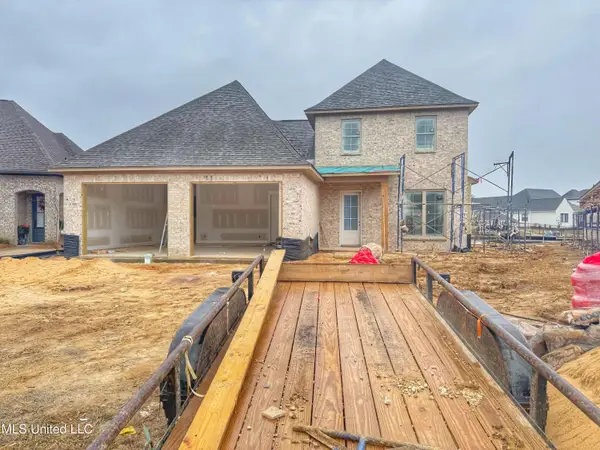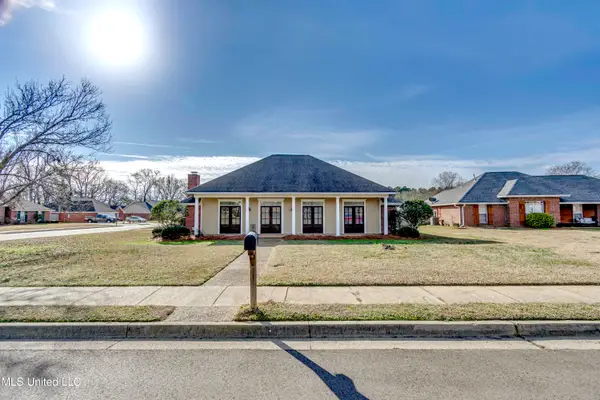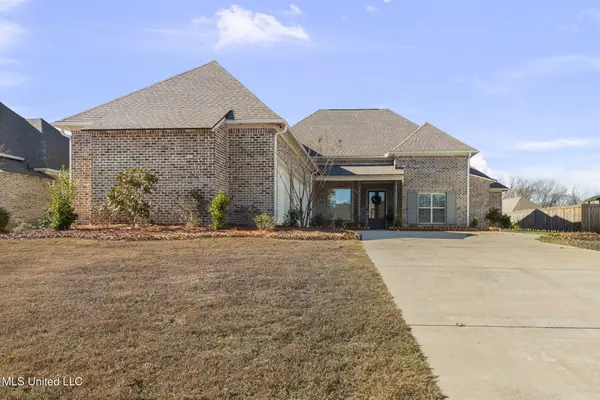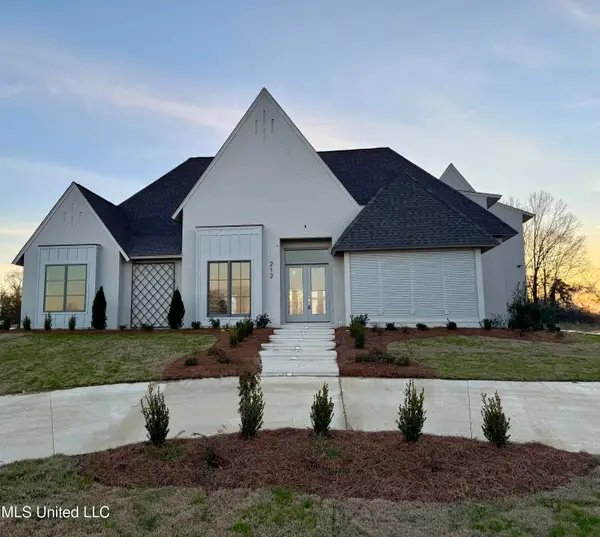128 Charlton Drive, Madison, MS 39110
Local realty services provided by:Better Homes and Gardens Real Estate Expect Realty
Listed by: tre landfair
Office: keller williams
MLS#:4112379
Source:MS_UNITED
Price summary
- Price:$360,000
- Price per sq. ft.:$180.45
- Monthly HOA dues:$50
About this home
Nestled in one of the area's sought after and well-known communities, this home offers a warm, inviting retreat with all the charm you'd expect. From the moment you arrive, you're greeted by a peaceful view and the unmistakable pride of a place that defines this neighborhood. This beautifully appointed home offers a perfect blend of grace, comfort, and curb appeal.
Inside:
From the moment you step inside, you'll notice the attention to detail—from the rich pine hardwood floors to the crown molding that carries throughout the main living areas. The heart of the home is a warm, welcoming living space filled with natural light, anchored by a cozy fireplace and designed for gathering. The kitchen boasts style with quality finishes, ample storage, and a layout that flows effortlessly into the dining area—perfect for family meals or entertaining guests.
Spacious bedrooms provide peaceful retreats, while the primary suite offers a true haven with its spa-like bath and walk-in closet. Step outside to a backyard that feels like an extension of the home—ideal for quiet mornings, grilling out, or enjoying an evening under the stars.
Outdoors:
Enjoy lazy afternoons or spend your mornings casting a line in the neighborhood's private fishing lake. With a community pool, clubhouse, playground, boat ramp, and a scenic walking trail that wraps around the water's back edge, every day feels like a getaway... this home is not just a place to live—but a lifestyle. Surrounded by lush trees and just minutes from Madison's top-rated schools, local boutiques, and fine dining, this is living at its finest—gracious, grounded, and full of heart.
Contact an agent
Home facts
- Year built:2012
- Listing ID #:4112379
- Added:262 day(s) ago
- Updated:January 23, 2026 at 04:40 PM
Rooms and interior
- Bedrooms:3
- Total bathrooms:2
- Full bathrooms:2
- Living area:1,995 sq. ft.
Heating and cooling
- Cooling:Ceiling Fan(s), Central Air, Gas, Whole House Fan
- Heating:Central, Fireplace(s), Natural Gas
Structure and exterior
- Year built:2012
- Building area:1,995 sq. ft.
- Lot area:0.6 Acres
Schools
- High school:Germantown
- Middle school:Germantown Middle
- Elementary school:Mannsdale
Utilities
- Water:Public
- Sewer:Public Sewer
Finances and disclosures
- Price:$360,000
- Price per sq. ft.:$180.45
- Tax amount:$3,693 (2024)
New listings near 128 Charlton Drive
- New
 $179,000Active0.5 Acres
$179,000Active0.5 Acres131 Stone Lake Drive, Madison, MS 39110
MLS# 4137068Listed by: KENNEDY & COMPANY REAL ESTATE - New
 $627,900Active3 beds 3 baths2,415 sq. ft.
$627,900Active3 beds 3 baths2,415 sq. ft.220 Herons Bay Circle, Madison, MS 39110
MLS# 4136888Listed by: ENGLE - New
 $799,000Active4 beds 5 baths3,919 sq. ft.
$799,000Active4 beds 5 baths3,919 sq. ft.121 Covington Way, Madison, MS 39110
MLS# 4136862Listed by: BHHS GATEWAY REAL ESTATE - New
 $362,500Active3 beds 2 baths1,863 sq. ft.
$362,500Active3 beds 2 baths1,863 sq. ft.137 Hampton Ridge, Madison, MS 39110
MLS# 4136874Listed by: POLLES PROPERTIES, LLC - New
 $295,000Active3 beds 2 baths1,655 sq. ft.
$295,000Active3 beds 2 baths1,655 sq. ft.101 Hayfield Place, Madison, MS 39110
MLS# 4136844Listed by: HOPPER PROPERTIES - New
 $799,900Active4 beds 4 baths3,107 sq. ft.
$799,900Active4 beds 4 baths3,107 sq. ft.175 Woods Road, Madison, MS 39110
MLS# 4136787Listed by: HOPPER PROPERTIES - New
 $548,000Active4 beds 3 baths2,549 sq. ft.
$548,000Active4 beds 3 baths2,549 sq. ft.615 Crossvine Ridge, Madison, MS 39110
MLS# 4136755Listed by: COLDWELL BANKER GRAHAM - New
 $1,030,000Active5 beds 5 baths4,161 sq. ft.
$1,030,000Active5 beds 5 baths4,161 sq. ft.212 Welchshire Drive, Madison, MS 39110
MLS# 4136756Listed by: PRESTIGE REALTY & INVESTMENTS - New
 $339,000Active3 beds 2 baths1,700 sq. ft.
$339,000Active3 beds 2 baths1,700 sq. ft.313 N Falls Crossing, Madison, MS 39110
MLS# 4136741Listed by: PURSUIT PROPERTIES, LLC - New
 $205,000Active0.48 Acres
$205,000Active0.48 Acres211 Northshore Boulevard, Madison, MS 39110
MLS# 4136713Listed by: BUCK COMMANDER
