143 Ashton Park Boulevard, Madison, MS 39110
Local realty services provided by:Better Homes and Gardens Real Estate Expect Realty
Listed by: stephanie p nix
Office: re/max connection
MLS#:4132427
Source:MS_UNITED
Price summary
- Price:$734,900
- Price per sq. ft.:$164.04
- Monthly HOA dues:$50
About this home
Welcome to 143 Ashton Park: A home with warmth and character. Step inside and immediately feel the beauty of this custom-built home. It's truly a perfect blend of high-end comfort and rustic warmth. From the street, the home makes a great first impression with its beautiful white façade, classic brickwork, and the inviting wooden double doors tucked beneath a lovely arch.
The moment you walk into the two-story foyer, you'll be greeted by the amazing wrought-iron staircase and warm hardwood floors. Look closer, and you'll spot the architectural details throughout, especially the thick wooden beams that frame the doorways to the main living area -they add so much personality!
The kitchen is definitely the heart of this home. It's a dream setup for anyone who loves to cook, featuring exposed brick, a huge commercial-style range, granite counters, and a central island where everyone gathers. It flows right into the keeping room, which is anchored by a cozy fireplace and smart built-in shelves.
The Owner's Suite is your spacious, quiet retreat. The ensuite bath feels like a private spa, with double sinks, a dedicated makeup area, soaking tub, and a sharp corner glass shower. Adjacent to the owner's suite is a perfect home office with a private side entry. A business guest can enter this space without disrupting your family space,
This home was a builder's personal custom home, thus the extra details. The main living room features a wet bar and built-ins, the laundry room doubles as a storm shelter, a half bath is located off the kitchen and garage,
Practicality is covered too! There's a huge, bright three-car garage with workshop and storage space built in. Plus, you get an incredibly versatile upstairs bonus room—think of it as a perfect spot for a media room, an oversized home office, or just a great hangout space, complete with new carpeting and built-in nooks.
Finally, the backyard is fantastic for relaxing or hosting. You have a warm covered patio with a sturdy brick floor and, the best part, an outdoor brick fireplace that you can use all year long. It all overlooks a large private yard surrounded by beautiful, towering trees. This is a place you can enjoy a luxury lifestyle without breaking the bank. The Owner's Suite upstairs is your spacious, quiet retreat. The ensuite bath feels like a private spa, with double sinks, a dedicated makeup area, a gorgeous white marble tub surround, and a sharp corner glass shower.
WE NEED ADDED DETAILS - The laundry room doubles as a storm shelter, there is a half bath off the kitchen and garage, Covered back porch overlooking the private backyard and additional lot. This home was a builder's personal custom home, thus the extra details. The main living room features a wet bar and built-ins. I know some of this is covered in other paragraphs but we need it to all flow together better.
Practicality is covered too! There's a huge, bright three-car garage with workshop and storage space built in. Plus, you get an incredibly versatile upstairs bonus roomthink of it as a perfect spot for a media room, a home office, or just a great hangout space, complete with new carpeting and built-in nooks.
Finally, the backyard is fantastic for relaxing or hosting. You have a charming covered patio with a sturdy brick floor and, the best part, an outdoor brick fireplace that you can use all year long. It all overlooks a large, fenced, and private yard surrounded by beautiful, towering trees. This is a place you can truly settle into.
Contact an agent
Home facts
- Year built:2005
- Listing ID #:4132427
- Added:43 day(s) ago
- Updated:January 07, 2026 at 04:08 PM
Rooms and interior
- Bedrooms:5
- Total bathrooms:4
- Full bathrooms:3
- Half bathrooms:1
- Living area:4,480 sq. ft.
Heating and cooling
- Cooling:Ceiling Fan(s), Central Air, Electric, Gas, Multi Units
- Heating:Ceiling, Central, Fireplace(s), Natural Gas
Structure and exterior
- Year built:2005
- Building area:4,480 sq. ft.
- Lot area:0.25 Acres
Schools
- High school:Madison Central
- Middle school:Madison
- Elementary school:Madison Station
Utilities
- Water:Public
- Sewer:Public Sewer, Sewer Connected
Finances and disclosures
- Price:$734,900
- Price per sq. ft.:$164.04
- Tax amount:$7,867 (2025)
New listings near 143 Ashton Park Boulevard
- New
 $704,900Active4 beds 5 baths3,844 sq. ft.
$704,900Active4 beds 5 baths3,844 sq. ft.213 S Woodcreek Road, Madison, MS 39110
MLS# 4135234Listed by: BHHS GATEWAY REAL ESTATE - Coming Soon
 $1,025,000Coming Soon5 beds 6 baths
$1,025,000Coming Soon5 beds 6 baths197 Welchshire Drive, Madison, MS 39110
MLS# 4135221Listed by: W REAL ESTATE LLC - New
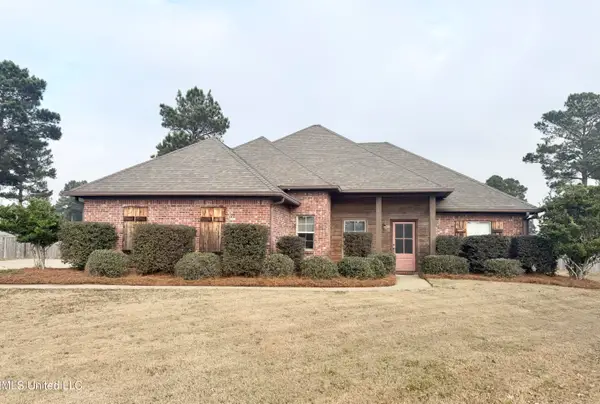 $290,000Active3 beds 2 baths1,542 sq. ft.
$290,000Active3 beds 2 baths1,542 sq. ft.108 Sara Scotts Cove, Madison, MS 39110
MLS# 4135145Listed by: REALTY ONE GROUP PRIME - New
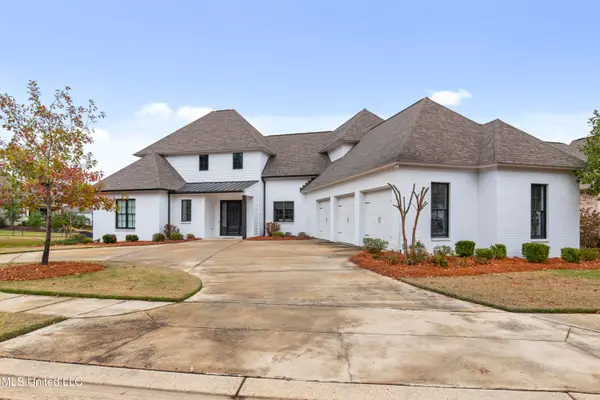 $996,000Active4 beds 4 baths3,227 sq. ft.
$996,000Active4 beds 4 baths3,227 sq. ft.120 Covington Way, Madison, MS 39110
MLS# 4135081Listed by: TURN KEY PROPERTIES, LLC - New
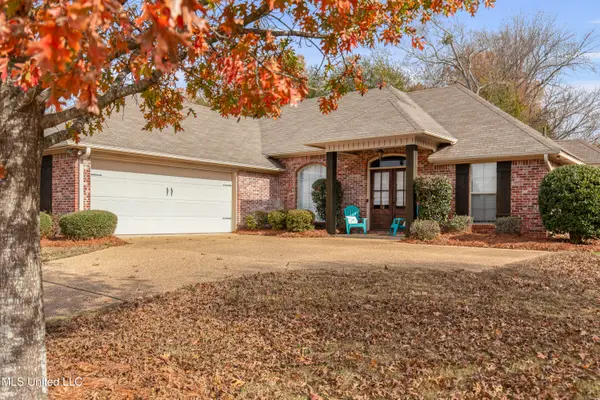 $314,999Active3 beds 2 baths1,505 sq. ft.
$314,999Active3 beds 2 baths1,505 sq. ft.169 Memory Lane, Madison, MS 39110
MLS# 4135087Listed by: TURN KEY PROPERTIES, LLC - New
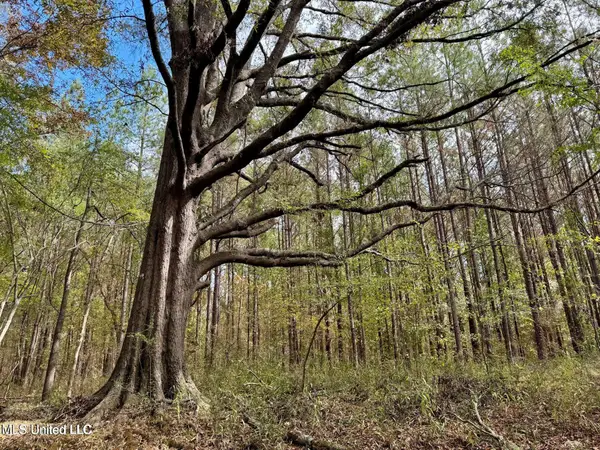 $408,000Active102.05 Acres
$408,000Active102.05 AcresYandell Road, Madison, MS 39110
MLS# 4135089Listed by: HOPPER PROPERTIES - New
 $475,000Active4 beds 3 baths2,931 sq. ft.
$475,000Active4 beds 3 baths2,931 sq. ft.1205 Woodberry Drive, Madison, MS 39110
MLS# 4135050Listed by: NIX-TANN & ASSOCIATES, INC. - New
 $430,000Active5 beds 3 baths3,078 sq. ft.
$430,000Active5 beds 3 baths3,078 sq. ft.142 Covey Run, Madison, MS 39110
MLS# 4135029Listed by: CALEB COLEMAN REALTY LLC - New
 $294,500Active3 beds 2 baths1,550 sq. ft.
$294,500Active3 beds 2 baths1,550 sq. ft.198 Memory Lane, Madison, MS 39110
MLS# 4135019Listed by: TOM SMITH LAND & HOMES - New
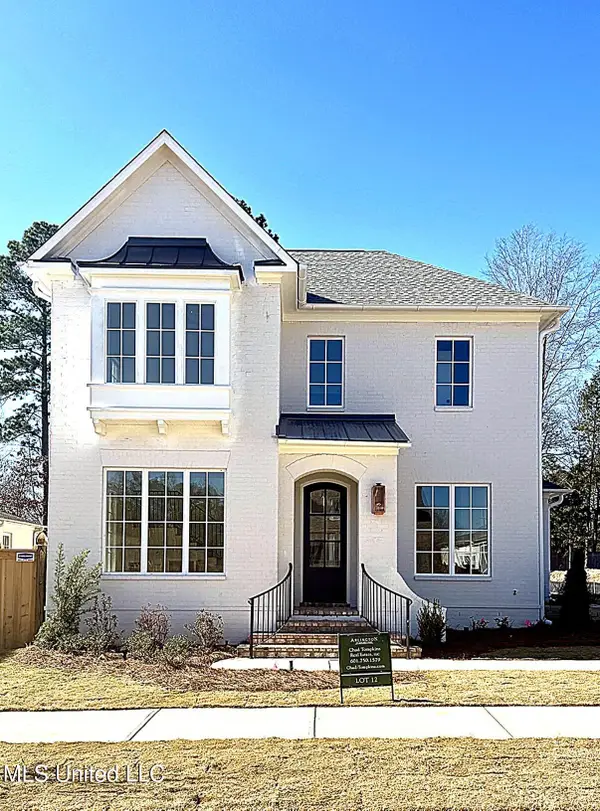 $833,000Active4 beds 4 baths2,983 sq. ft.
$833,000Active4 beds 4 baths2,983 sq. ft.105 Commonwealth Drive, Madison, MS 39110
MLS# 4134827Listed by: CHAD TOMPKINS REAL ESTATE LLC
