157 Reunion Drive, Madison, MS 39110
Local realty services provided by:Better Homes and Gardens Real Estate Traditions
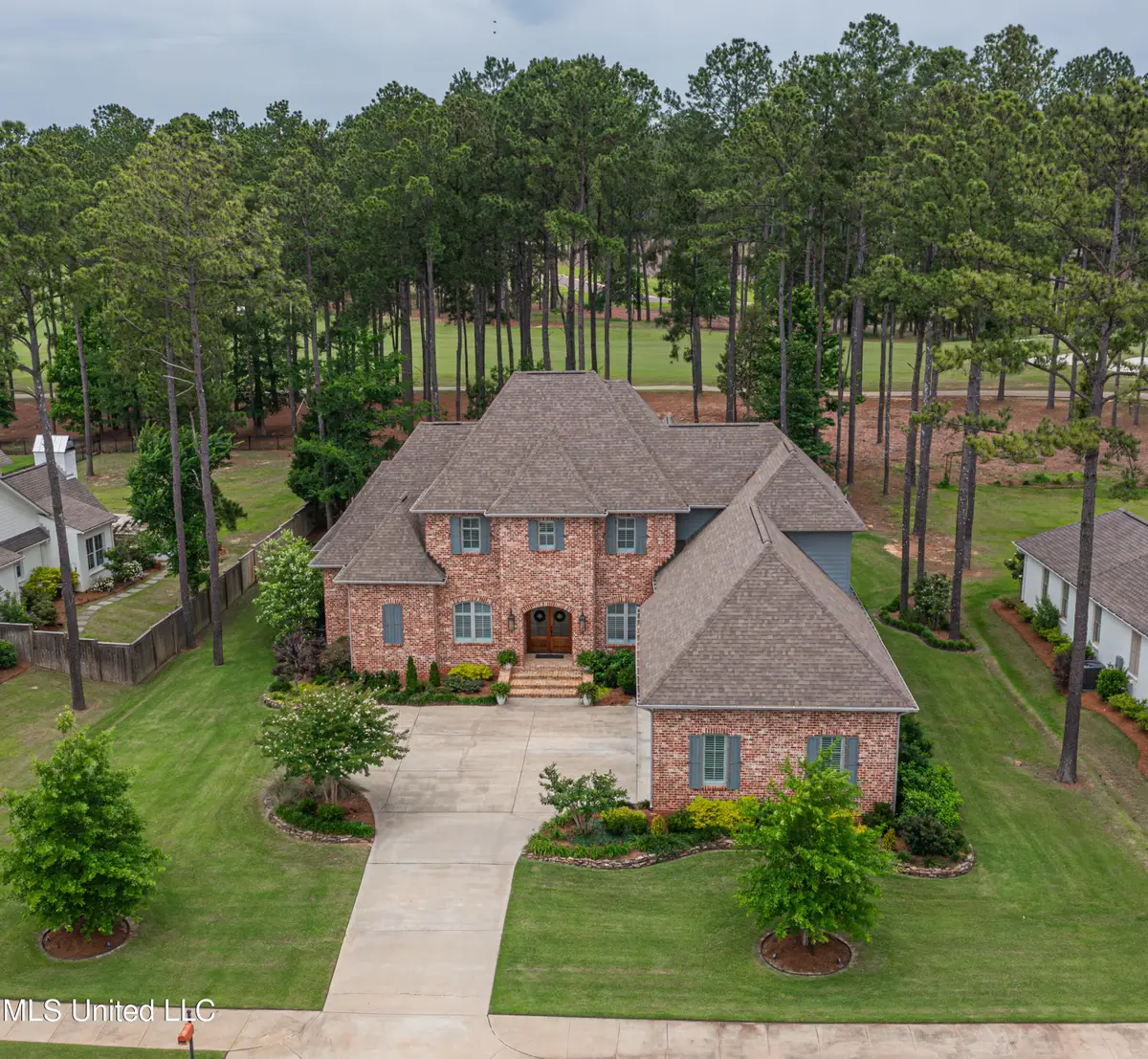
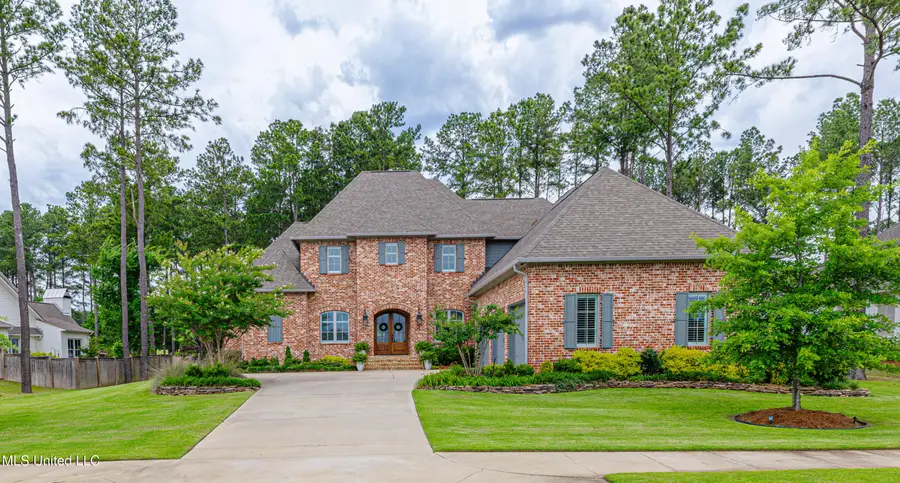
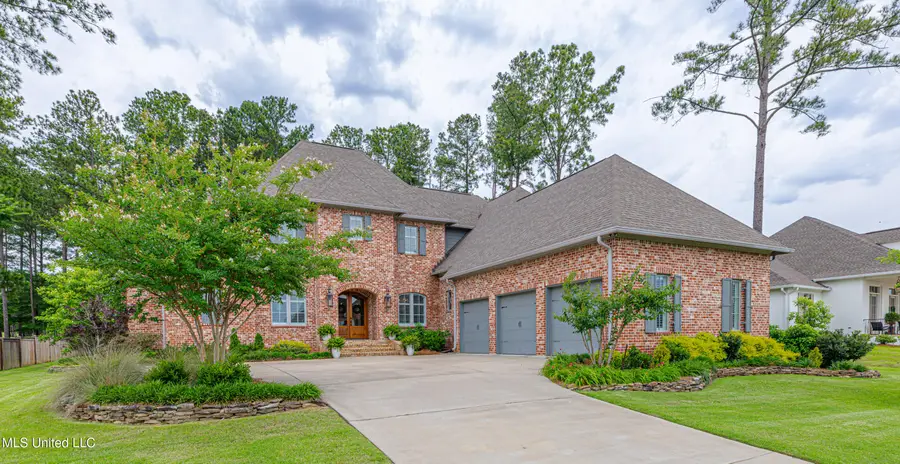
157 Reunion Drive,Madison, MS 39110
$1,185,000
- 5 Beds
- 4 Baths
- 5,040 sq. ft.
- Single family
- Active
Listed by:rashida walker
Office:w real estate llc.
MLS#:4114198
Source:MS_UNITED
Price summary
- Price:$1,185,000
- Price per sq. ft.:$235.12
About this home
Stunning Reunion Golf Course Haven with Luxurious Amenities!
This is your dream oasis nestled on the prestigious Reunion Golf Course! This exquisite residence boasts an array of upscale features that blend comfort, elegance, and modern convenience.
Offering 5 bedrooms 4.5 baths, and over 5,000 square feet, you're greeted by the warmth of oak hardwood floors that flow seamlessly throughout the entire home, complemented by beautiful wooden plantation shutters that enhance the airy ambiance.
Your Primary bedroom offers the perfect ambiance with remote-controlled automatic blackout blinds, ensuring restful nights. You'll indulge in the spa-like primary bathroom, designed with total duality - vanities, private water closets, and double expansive walk-in closets. Relax in the soaking tub or enjoy the walk-through shower, showcasing thoughtful design and luxury.
The chef's kitchen is a culinary enthusiast's dream, highlighted by granite counter-tops and an over sized island with seating for five. It features a Sub-Zero Classic 48'' side-by-side refrigerator and GE Café kitchen appliances, including smart double ovens, catering to all your cooking needs. The keeping room is positioned perfectly with the secondary fireplace.
A well-appointed butler's pantry with a beverage cooler and walk-in pantry adds to the functionality of Kitchen.
Upstairs you'll find three additional bedrooms - one is expansive equipped with a secondary kitchen and full-size refrigerator. You'll also find a all purpose room that serves currently as a private gym.
Additional highlights include interior pops of Old Chicago brick replicating the exterior, upgraded light and plumbing fixtures throughout the home, tankless water heaters for endless hot water, a central vacuum system, motion-sensing light switches for added convenience and USB ports conveniently placed in every room, ensuring your devices are always charged.
Smart home features allow for seamless control of exterior and interior lighting, garage door openers, and security cameras, offering peace of mind and ease of living.
Nestled in a professionally landscaped setting, this home is not just a residence; it's a lifestyle. Experience the luxury of living on this almost acre lot on the Reunion Golf Course while enjoying the finest amenities this magnificent property has to offer. Don't miss your chance to make this remarkable house your home!
Contact an agent
Home facts
- Year built:2019
- Listing Id #:4114198
- Added:83 day(s) ago
- Updated:August 13, 2025 at 04:38 PM
Rooms and interior
- Bedrooms:5
- Total bathrooms:4
- Full bathrooms:4
- Half bathrooms:1
- Living area:5,040 sq. ft.
Heating and cooling
- Cooling:Ceiling Fan(s), Multi Units
- Heating:Central, Fireplace(s)
Structure and exterior
- Year built:2019
- Building area:5,040 sq. ft.
- Lot area:0.58 Acres
Schools
- High school:Madison Central
- Middle school:Madison
- Elementary school:Madison Station
Utilities
- Water:Public
- Sewer:Sewer Connected
Finances and disclosures
- Price:$1,185,000
- Price per sq. ft.:$235.12
New listings near 157 Reunion Drive
- New
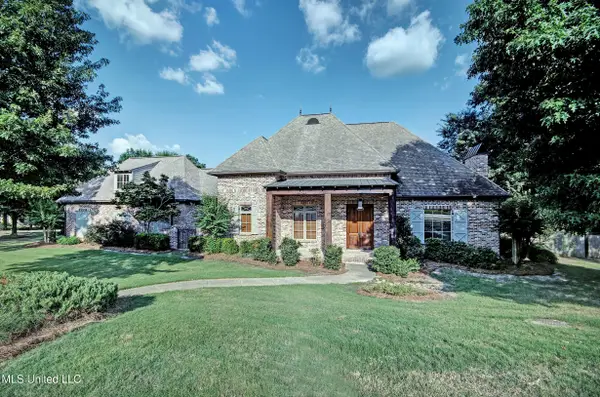 $849,000Active4 beds 3 baths3,939 sq. ft.
$849,000Active4 beds 3 baths3,939 sq. ft.222 Honours Drive, Madison, MS 39110
MLS# 4122487Listed by: EXP REALTY - New
 $285,000Active3 beds 2 baths1,512 sq. ft.
$285,000Active3 beds 2 baths1,512 sq. ft.146 Lakeway Drive, Madison, MS 39110
MLS# 4122470Listed by: HOPPER PROPERTIES - New
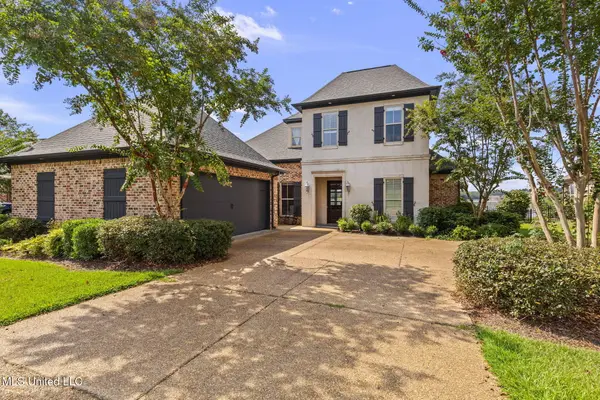 $699,999Active4 beds 3 baths2,967 sq. ft.
$699,999Active4 beds 3 baths2,967 sq. ft.155 Harbor View Drive, Madison, MS 39110
MLS# 4122406Listed by: THE CHANDLER GROUP LLC DBA THE CHANDLER GROUP - New
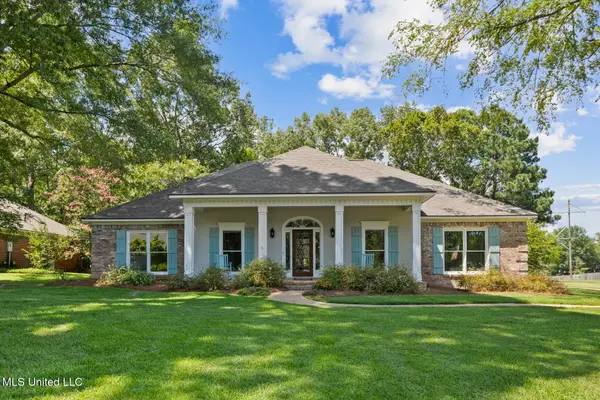 $389,000Active4 beds 2 baths2,224 sq. ft.
$389,000Active4 beds 2 baths2,224 sq. ft.57 Napa Valley Circle, Madison, MS 39110
MLS# 4122336Listed by: NIX-TANN & ASSOCIATES, INC. - New
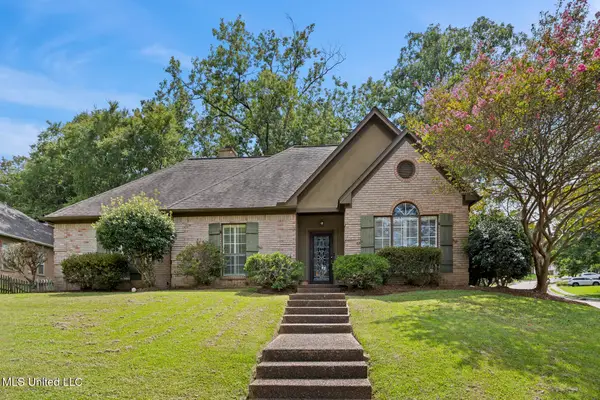 $360,000Active4 beds 3 baths2,141 sq. ft.
$360,000Active4 beds 3 baths2,141 sq. ft.20 Moss Woods Cove, Madison, MS 39110
MLS# 4122337Listed by: SOUTHERN HOMES REAL ESTATE - New
 $320,000Active3 beds 2 baths2,149 sq. ft.
$320,000Active3 beds 2 baths2,149 sq. ft.117 Trace Cove Drive, Madison, MS 39110
MLS# 4122262Listed by: BHHS ANN PREWITT REALTY - New
 $395,000Active4 beds 2 baths2,307 sq. ft.
$395,000Active4 beds 2 baths2,307 sq. ft.495 Madison Oaks Drive, Madison, MS 39110
MLS# 4122233Listed by: MASELLE & ASSOCIATES INC - New
 $280,000Active4 beds 2 baths2,352 sq. ft.
$280,000Active4 beds 2 baths2,352 sq. ft.213 Kiowa Drive, Madison, MS 39110
MLS# 4122163Listed by: DANNY COLLINS REALTY, LLC - New
 $1,030,005Active4 beds 4 baths4,383 sq. ft.
$1,030,005Active4 beds 4 baths4,383 sq. ft.187 Westlake Circle, Madison, MS 39110
MLS# 4122121Listed by: BHHS GATEWAY REAL ESTATE  $280,000Pending3 beds 2 baths1,570 sq. ft.
$280,000Pending3 beds 2 baths1,570 sq. ft.106 Alden Place, Madison, MS 39110
MLS# 4122012Listed by: HOMETOWN PROPERTY GROUP
