184 Harbor View Drive, Madison, MS 39110
Local realty services provided by:Better Homes and Gardens Real Estate Traditions
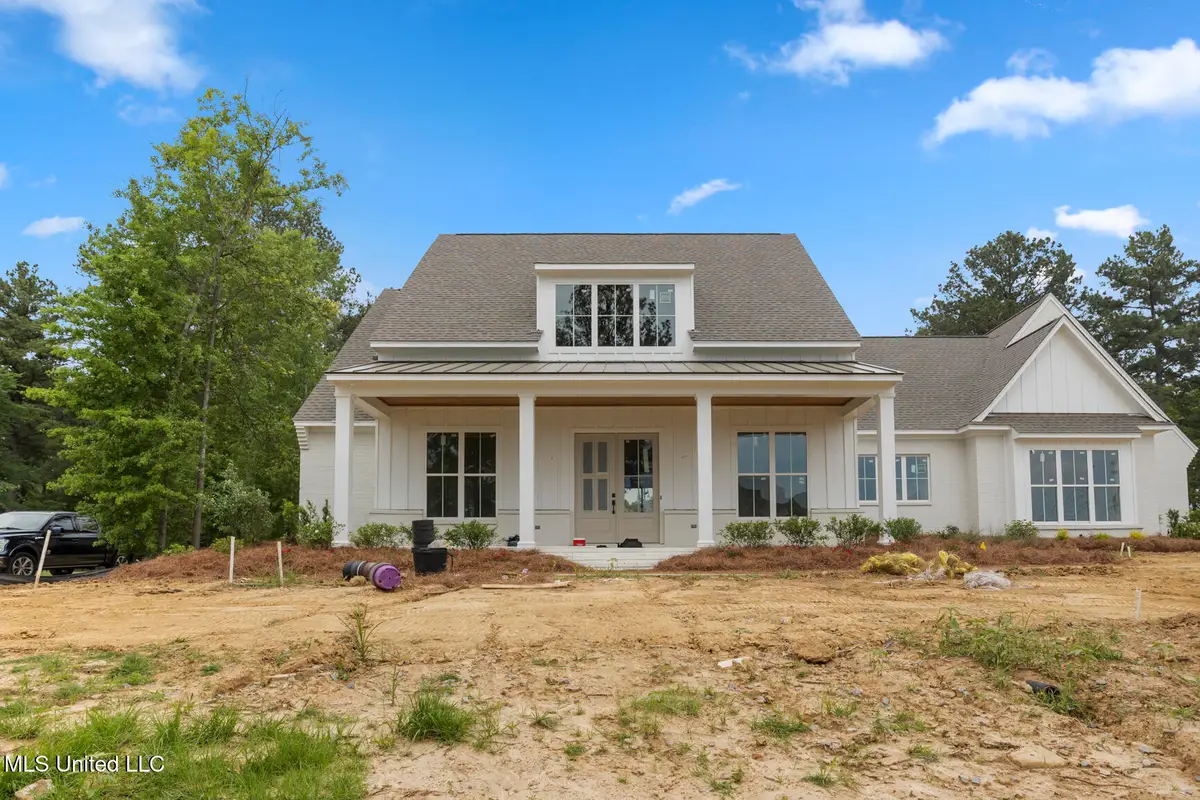
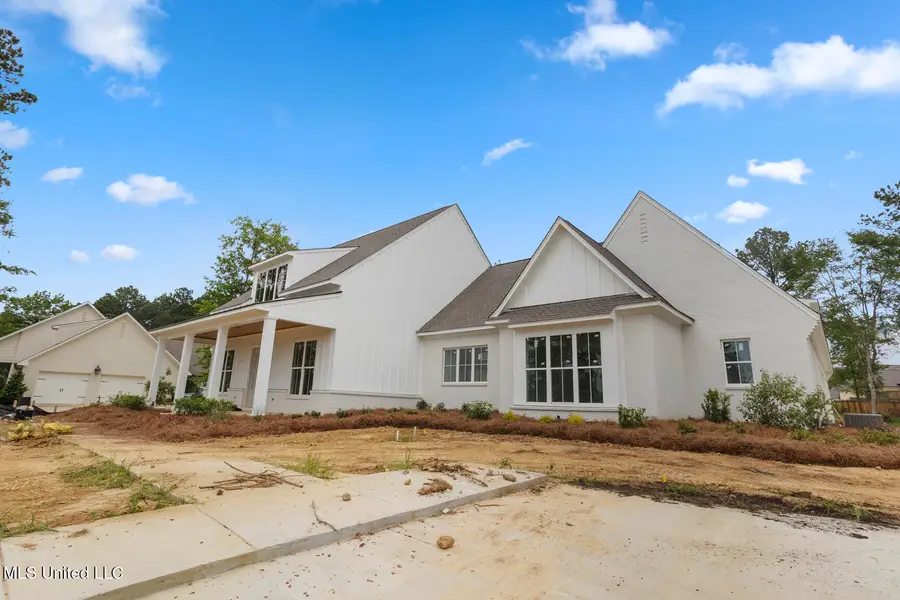
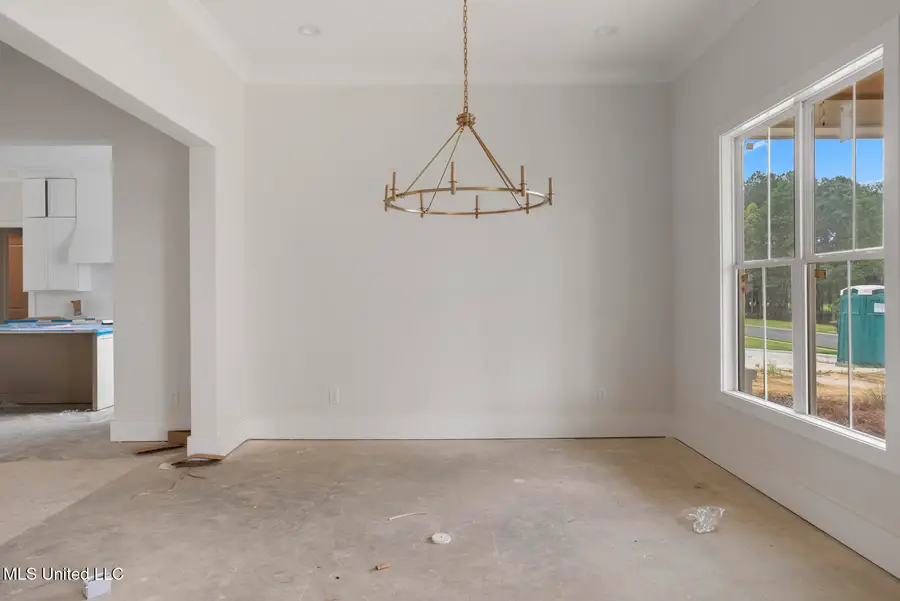
184 Harbor View Drive,Madison, MS 39110
$780,000
- 4 Beds
- 3 Baths
- 3,120 sq. ft.
- Single family
- Pending
Listed by:stephanie remore
Office:keller williams
MLS#:4113894
Source:MS_UNITED
Price summary
- Price:$780,000
- Price per sq. ft.:$250
About this home
Don't miss this beautiful new construction home located at The Shores. Built by one of the most respected builders in the area, this open floor plan offers 3,120 square feet, with 4 bedrooms, 3 full baths, and a half bath, ready for new owners. Large windows flood the combined kitchen and living space with sunlight, featuring 10-foot ceilings. The living area is anchored by a brick fireplace with gas logs and white oak flooring.
The kitchen includes a central eat-at island with a farmhouse sink and quartz countertops. It boasts an upscale stainless appliance package, a six-burner gas range, built-in microwave drawer, and a walk-in pantry with ample storage.
The main floor primary bedroom suite is spacious, with a large walk-in closet and a primary bath that features dual vanities, a freestanding soaking tub, a walk-in shower with a frameless glass enclosure, and a private water closet.
Additional bedrooms include three nicely sized rooms: one with an on-suite bath, and two sharing a Jack & Jill bathroom with dual vanities. The home features light and bright neutral colors, with hardwood floors or tile throughout.
The generous three-car garage includes a storage closet. Enjoy all the amenities that living at Lake Caroline has to offer, such as boating, fishing, golfing, pools, pavilions, walking trails, tennis and pickleball courts, a playground, and a restaurant. Come see for yourself and start living at The Shores.
Contact an agent
Home facts
- Year built:2025
- Listing Id #:4113894
- Added:85 day(s) ago
- Updated:August 07, 2025 at 07:16 AM
Rooms and interior
- Bedrooms:4
- Total bathrooms:3
- Full bathrooms:3
- Half bathrooms:1
- Living area:3,120 sq. ft.
Heating and cooling
- Cooling:Ceiling Fan(s), Central Air, Gas
- Heating:Central, Fireplace(s)
Structure and exterior
- Year built:2025
- Building area:3,120 sq. ft.
- Lot area:0.5 Acres
Schools
- High school:Canton
- Middle school:Canton
- Elementary school:Canton
Utilities
- Water:Public
- Sewer:Sewer Connected
Finances and disclosures
- Price:$780,000
- Price per sq. ft.:$250
New listings near 184 Harbor View Drive
- New
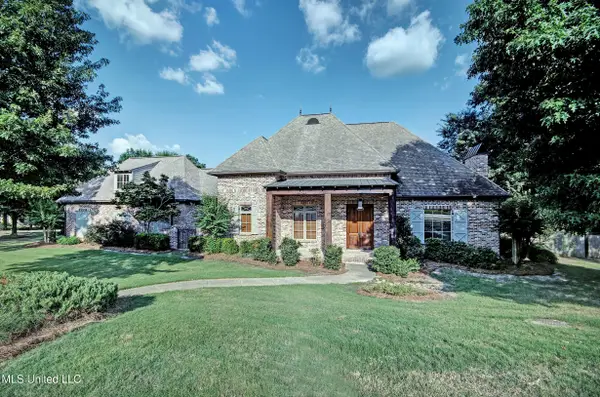 $849,000Active4 beds 3 baths3,939 sq. ft.
$849,000Active4 beds 3 baths3,939 sq. ft.222 Honours Drive, Madison, MS 39110
MLS# 4122487Listed by: EXP REALTY - New
 $285,000Active3 beds 2 baths1,512 sq. ft.
$285,000Active3 beds 2 baths1,512 sq. ft.146 Lakeway Drive, Madison, MS 39110
MLS# 4122470Listed by: HOPPER PROPERTIES - New
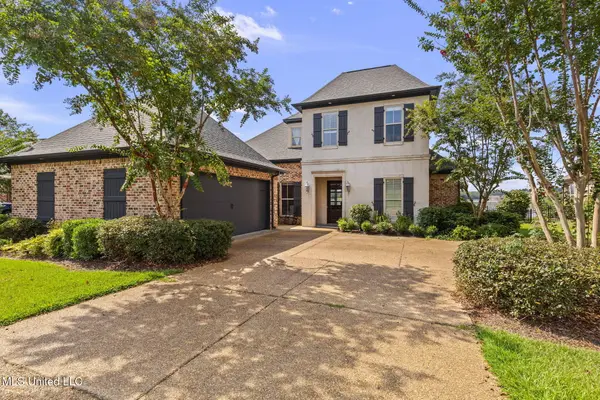 $699,999Active4 beds 3 baths2,967 sq. ft.
$699,999Active4 beds 3 baths2,967 sq. ft.155 Harbor View Drive, Madison, MS 39110
MLS# 4122406Listed by: THE CHANDLER GROUP LLC DBA THE CHANDLER GROUP - New
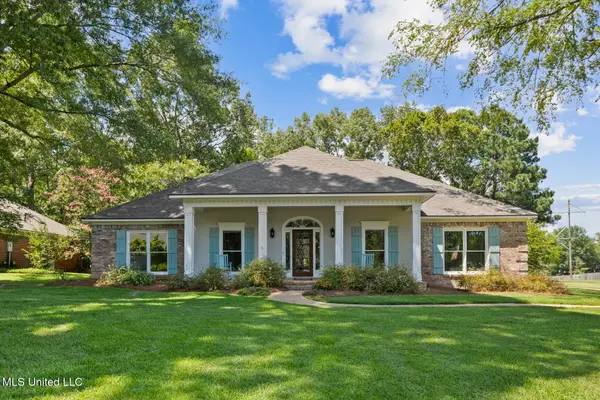 $389,000Active4 beds 2 baths2,224 sq. ft.
$389,000Active4 beds 2 baths2,224 sq. ft.57 Napa Valley Circle, Madison, MS 39110
MLS# 4122336Listed by: NIX-TANN & ASSOCIATES, INC. - New
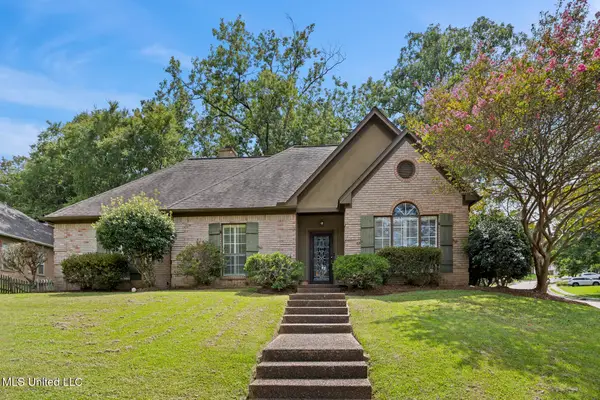 $360,000Active4 beds 3 baths2,141 sq. ft.
$360,000Active4 beds 3 baths2,141 sq. ft.20 Moss Woods Cove, Madison, MS 39110
MLS# 4122337Listed by: SOUTHERN HOMES REAL ESTATE - New
 $320,000Active3 beds 2 baths2,149 sq. ft.
$320,000Active3 beds 2 baths2,149 sq. ft.117 Trace Cove Drive, Madison, MS 39110
MLS# 4122262Listed by: BHHS ANN PREWITT REALTY - New
 $395,000Active4 beds 2 baths2,307 sq. ft.
$395,000Active4 beds 2 baths2,307 sq. ft.495 Madison Oaks Drive, Madison, MS 39110
MLS# 4122233Listed by: MASELLE & ASSOCIATES INC - New
 $280,000Active4 beds 2 baths2,352 sq. ft.
$280,000Active4 beds 2 baths2,352 sq. ft.213 Kiowa Drive, Madison, MS 39110
MLS# 4122163Listed by: DANNY COLLINS REALTY, LLC - New
 $1,030,005Active4 beds 4 baths4,383 sq. ft.
$1,030,005Active4 beds 4 baths4,383 sq. ft.187 Westlake Circle, Madison, MS 39110
MLS# 4122121Listed by: BHHS GATEWAY REAL ESTATE  $280,000Pending3 beds 2 baths1,570 sq. ft.
$280,000Pending3 beds 2 baths1,570 sq. ft.106 Alden Place, Madison, MS 39110
MLS# 4122012Listed by: HOMETOWN PROPERTY GROUP
