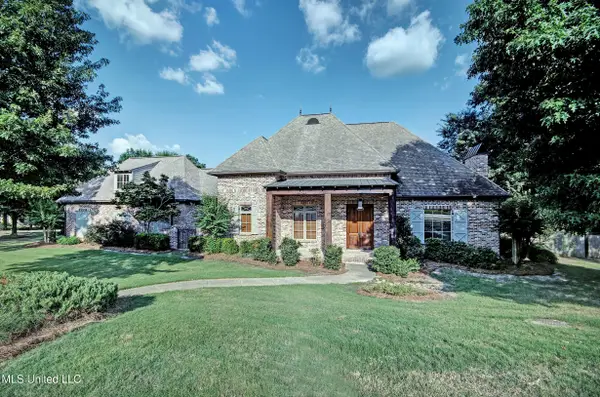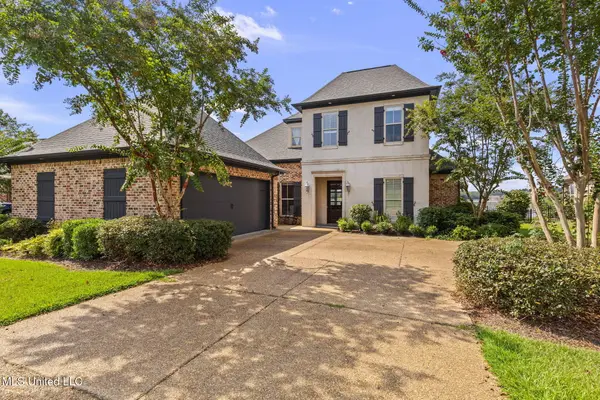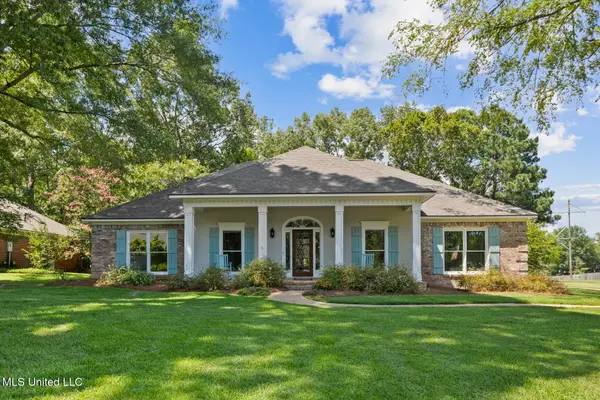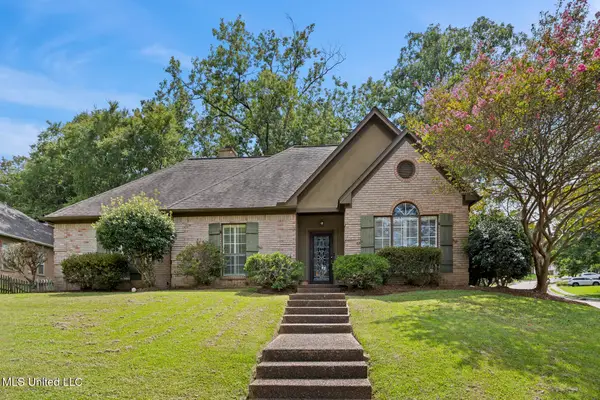201 Reunion Dr., Madison, MS 39110
Local realty services provided by:Better Homes and Gardens Real Estate Traditions



201 Reunion Dr.,Madison, MS 39110
$1,065,000
- 6 Beds
- 7 Baths
- 4,520 sq. ft.
- Single family
- Active
Listed by:felix m walker
Office:w real estate llc.
MLS#:4107272
Source:MS_UNITED
Price summary
- Price:$1,065,000
- Price per sq. ft.:$235.62
About this home
Introducing a Custom Built luxurious 6 bedroom, 7 full bath home with separate Media room, grand Living Room and Keeping Room nestled on the serene Reunion Golf Course with breathtaking lake views. This stunning property offers an unparalleled living experience, combining elegance, comfort, and natural beauty. With six spacious bedrooms all featuring private bathrooms, this home provides ample room for relaxation and privacy. Soaring ceilings captivate your attention upon entry. The open concept design seamlessly connects the living spaces of the great room and Kitchen with double sided fireplace, allowing for effortless entertaining and socializing. The formal Dining Room is bountiful to accommodate formal gatherings. The gourmet kitchen and keeping room is a culinary enthusiast's dream, featuring top-of-the-line appliances, large island, walk-in pantry, breakfast room and stylish finishes.
The primary bedroom retreat features a sitting area w/ large bay window overlooking the lake and golf course and triple tray ceilings. Step into the lap of luxury with this beautiful primary bathroom. Every detail of this space has been thoughtfully designed to create a serene and indulgent retreat. The centerpiece of the room is a luxurious soaking tub. Adjacent to the tub is a sleek and modern walk-in shower, complete with rainfall showerhead and customizable settings for the ultimate spa-like experience. The double vanity offers plenty of storage space for all your essentials, while the elegant countertops and fixtures add a touch of sophistication. You'll find three additional bedroom suites on the main level. One bedroom near the garage hall features a French door and can serve as an Office. Upstairs writes another story of ample space - Private Mother-in law suite is oversized in addition to another signature guest bedroom and media room with built-ins.
Other Executive features are inclusive of - beautiful granite countertops throughout, dual sound system throughout, wet bar and wine cooler, plantation shutters/drapes, covered outdoor living area w/ cooking station, side screened porch, irrigation system, central vacuum, dimmer switches, and so much more! The expansive windows throughout the home offer panoramic views of the golf course and glistening lake, creating a tranquil ambiance.
Outdoor enthusiasts will delight in the proximity to the golf course, where they can indulge in their passion for the sport, while nature lovers can enjoy leisurely walks along the picturesque lake. The fully fenced backyard is large and can easily accommodate a luxurious pool. Enjoy the peach and persimmon trees as a delightful fruit treasure! The owners' custom built this one with the finest features for luxury and comfort with not much left for imagination or your desires! This is a rare opportunity to own a truly remarkable property in Reunion that offers the perfect blend of luxury, comfort, and natural beauty. Make this one home Today!
Contact an agent
Home facts
- Year built:2018
- Listing Id #:4107272
- Added:407 day(s) ago
- Updated:August 07, 2025 at 05:49 PM
Rooms and interior
- Bedrooms:6
- Total bathrooms:7
- Full bathrooms:7
- Living area:4,520 sq. ft.
Heating and cooling
- Cooling:Ceiling Fan(s), Central Air, Multi Units
- Heating:Central, Fireplace(s), Natural Gas
Structure and exterior
- Year built:2018
- Building area:4,520 sq. ft.
- Lot area:0.42 Acres
Schools
- High school:Madison Central
- Middle school:Madison
- Elementary school:Madison Station
Utilities
- Water:Public
- Sewer:Sewer Connected
Finances and disclosures
- Price:$1,065,000
- Price per sq. ft.:$235.62
New listings near 201 Reunion Dr.
- New
 $849,000Active4 beds 3 baths3,939 sq. ft.
$849,000Active4 beds 3 baths3,939 sq. ft.222 Honours Drive, Madison, MS 39110
MLS# 4122487Listed by: EXP REALTY - New
 $285,000Active3 beds 2 baths1,512 sq. ft.
$285,000Active3 beds 2 baths1,512 sq. ft.146 Lakeway Drive, Madison, MS 39110
MLS# 4122470Listed by: HOPPER PROPERTIES - New
 $699,999Active4 beds 3 baths2,967 sq. ft.
$699,999Active4 beds 3 baths2,967 sq. ft.155 Harbor View Drive, Madison, MS 39110
MLS# 4122406Listed by: THE CHANDLER GROUP LLC DBA THE CHANDLER GROUP - New
 $389,000Active4 beds 2 baths2,224 sq. ft.
$389,000Active4 beds 2 baths2,224 sq. ft.57 Napa Valley Circle, Madison, MS 39110
MLS# 4122336Listed by: NIX-TANN & ASSOCIATES, INC. - New
 $360,000Active4 beds 3 baths2,141 sq. ft.
$360,000Active4 beds 3 baths2,141 sq. ft.20 Moss Woods Cove, Madison, MS 39110
MLS# 4122337Listed by: SOUTHERN HOMES REAL ESTATE  $320,000Pending3 beds 2 baths2,149 sq. ft.
$320,000Pending3 beds 2 baths2,149 sq. ft.117 Trace Cove Drive, Madison, MS 39110
MLS# 4122262Listed by: BHHS ANN PREWITT REALTY- New
 $395,000Active4 beds 2 baths2,307 sq. ft.
$395,000Active4 beds 2 baths2,307 sq. ft.495 Madison Oaks Drive, Madison, MS 39110
MLS# 4122233Listed by: MASELLE & ASSOCIATES INC - New
 $280,000Active4 beds 2 baths2,352 sq. ft.
$280,000Active4 beds 2 baths2,352 sq. ft.213 Kiowa Drive, Madison, MS 39110
MLS# 4122163Listed by: DANNY COLLINS REALTY, LLC - New
 $1,030,005Active4 beds 4 baths4,383 sq. ft.
$1,030,005Active4 beds 4 baths4,383 sq. ft.187 Westlake Circle, Madison, MS 39110
MLS# 4122121Listed by: BHHS GATEWAY REAL ESTATE  $280,000Pending3 beds 2 baths1,570 sq. ft.
$280,000Pending3 beds 2 baths1,570 sq. ft.106 Alden Place, Madison, MS 39110
MLS# 4122012Listed by: HOMETOWN PROPERTY GROUP
