224 Reunion Drive, Madison, MS 39110
Local realty services provided by:Better Homes and Gardens Real Estate Expect Realty
Listed by: dallas clearman
Office: ledoux properties, llc.
MLS#:4125758
Source:MS_UNITED
Price summary
- Price:$882,900
- Price per sq. ft.:$228.73
- Monthly HOA dues:$175
About this home
Welcome to Your Modern Dream Home in Reunion! Perfectly positioned across from the new neighborhood Pavilion, Pool, and Splash Pad, this impeccable 4-bedroom, 5-bathroom home offers luxury living with thoughtful design and high-end finishes throughout. Step into a spacious, light-filled open floor plan that seamlessly connects the formal dining room, living area, and a gourmet kitchen that will delight any chef, complete with top-of-the-line appliances, custom cabinetry, and a large center island ideal for entertaining. The layout is both functional and flexible with 2 bedrooms on the main floor and 2 upstairs, each with its own private bath. A generous bonus room/den upstairs adds extra space for lounging, working, or hosting guests. The primary suite is truly a retreat, boasting a spa-like bathroom with two separate showers, two water closets, and two individual dressing areas, each with its own walk-in closet. Outside, relax in the screened back porch featuring an outdoor kitchen and fireplace, perfect for year-round enjoyment. The side-entry 3-car garage offers ample space, along with plenty of extra parking for guests. Nestled in the sought-after Reunion neighborhood, residents enjoy access to scenic parks, walking trails, and a strong sense of community. This home is better than new immaculately maintained and move-in ready. Don't miss your chance to call this stunning property home.
Contact an agent
Home facts
- Year built:2019
- Listing ID #:4125758
- Added:266 day(s) ago
- Updated:January 07, 2026 at 04:09 PM
Rooms and interior
- Bedrooms:4
- Total bathrooms:5
- Full bathrooms:5
- Living area:3,860 sq. ft.
Heating and cooling
- Cooling:Ceiling Fan(s), Central Air
- Heating:Ceiling, Natural Gas, Zoned
Structure and exterior
- Year built:2019
- Building area:3,860 sq. ft.
- Lot area:0.43 Acres
Schools
- High school:Madison Central
- Middle school:Madison
- Elementary school:Madison Station
Utilities
- Water:Public
- Sewer:Public Sewer
Finances and disclosures
- Price:$882,900
- Price per sq. ft.:$228.73
- Tax amount:$10,013 (2024)
New listings near 224 Reunion Drive
- New
 $704,900Active4 beds 5 baths3,844 sq. ft.
$704,900Active4 beds 5 baths3,844 sq. ft.213 S Woodcreek Road, Madison, MS 39110
MLS# 4135234Listed by: BHHS GATEWAY REAL ESTATE - Coming Soon
 $1,025,000Coming Soon5 beds 6 baths
$1,025,000Coming Soon5 beds 6 baths197 Welchshire Drive, Madison, MS 39110
MLS# 4135221Listed by: W REAL ESTATE LLC - New
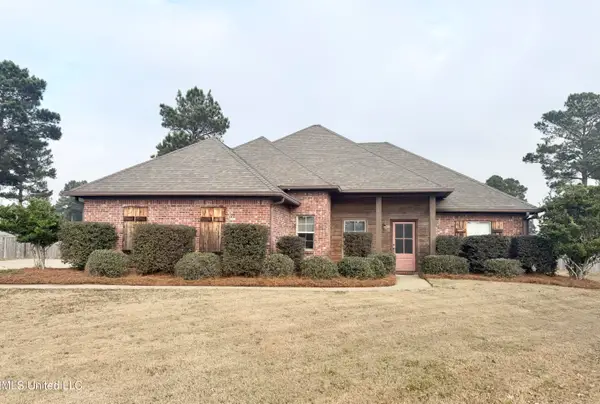 $290,000Active3 beds 2 baths1,542 sq. ft.
$290,000Active3 beds 2 baths1,542 sq. ft.108 Sara Scotts Cove, Madison, MS 39110
MLS# 4135145Listed by: REALTY ONE GROUP PRIME - New
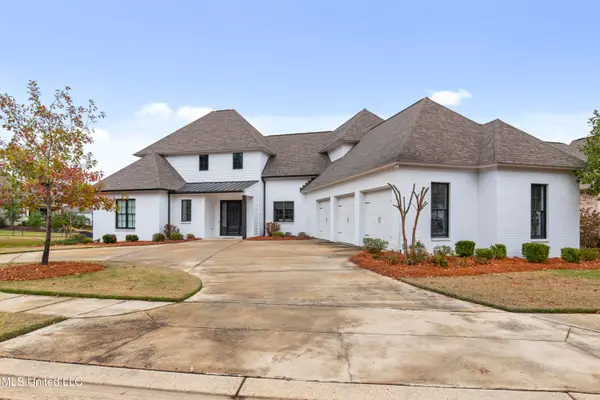 $996,000Active4 beds 4 baths3,227 sq. ft.
$996,000Active4 beds 4 baths3,227 sq. ft.120 Covington Way, Madison, MS 39110
MLS# 4135081Listed by: TURN KEY PROPERTIES, LLC - New
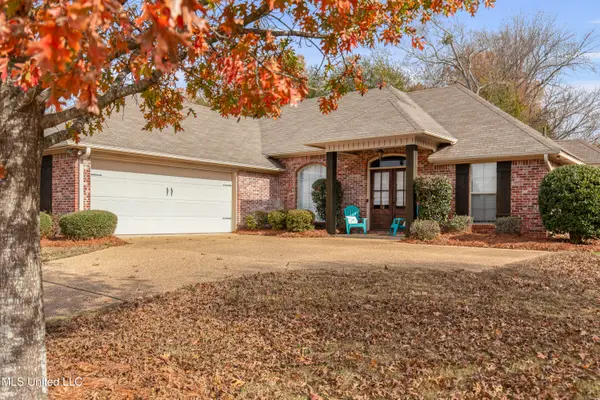 $314,999Active3 beds 2 baths1,505 sq. ft.
$314,999Active3 beds 2 baths1,505 sq. ft.169 Memory Lane, Madison, MS 39110
MLS# 4135087Listed by: TURN KEY PROPERTIES, LLC - New
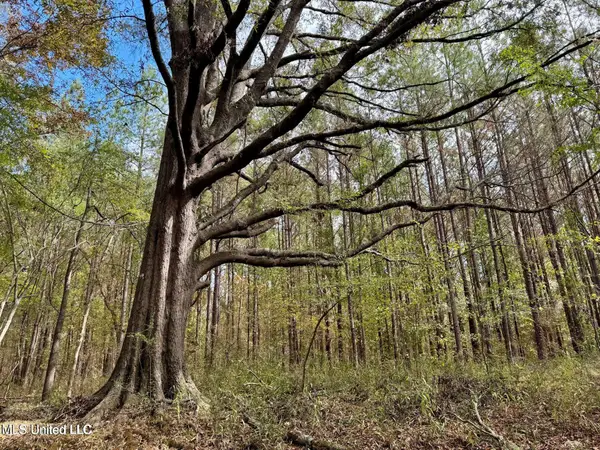 $408,000Active102.05 Acres
$408,000Active102.05 AcresYandell Road, Madison, MS 39110
MLS# 4135089Listed by: HOPPER PROPERTIES - New
 $475,000Active4 beds 3 baths2,931 sq. ft.
$475,000Active4 beds 3 baths2,931 sq. ft.1205 Woodberry Drive, Madison, MS 39110
MLS# 4135050Listed by: NIX-TANN & ASSOCIATES, INC. - New
 $430,000Active5 beds 3 baths3,078 sq. ft.
$430,000Active5 beds 3 baths3,078 sq. ft.142 Covey Run, Madison, MS 39110
MLS# 4135029Listed by: CALEB COLEMAN REALTY LLC - New
 $294,500Active3 beds 2 baths1,550 sq. ft.
$294,500Active3 beds 2 baths1,550 sq. ft.198 Memory Lane, Madison, MS 39110
MLS# 4135019Listed by: TOM SMITH LAND & HOMES - New
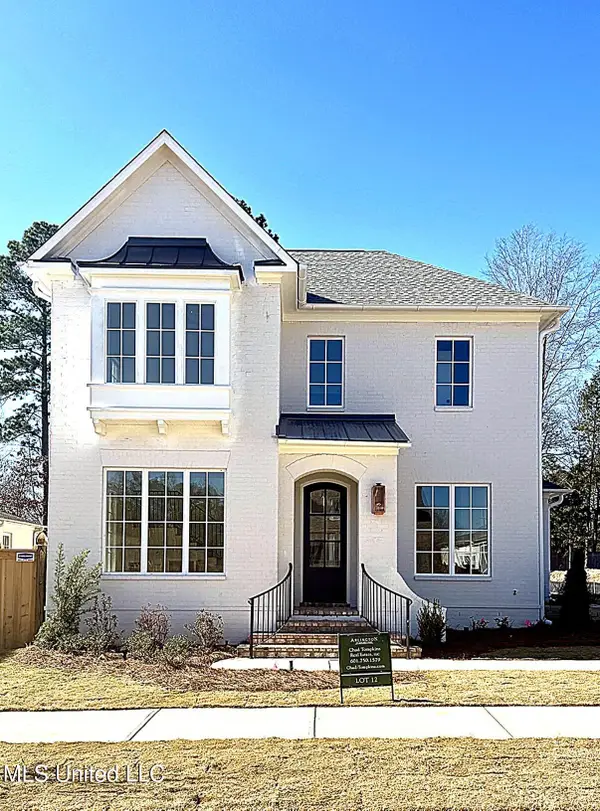 $833,000Active4 beds 4 baths2,983 sq. ft.
$833,000Active4 beds 4 baths2,983 sq. ft.105 Commonwealth Drive, Madison, MS 39110
MLS# 4134827Listed by: CHAD TOMPKINS REAL ESTATE LLC
