281 Lake Village Drive, Madison, MS 39110
Local realty services provided by:Better Homes and Gardens Real Estate Expect Realty
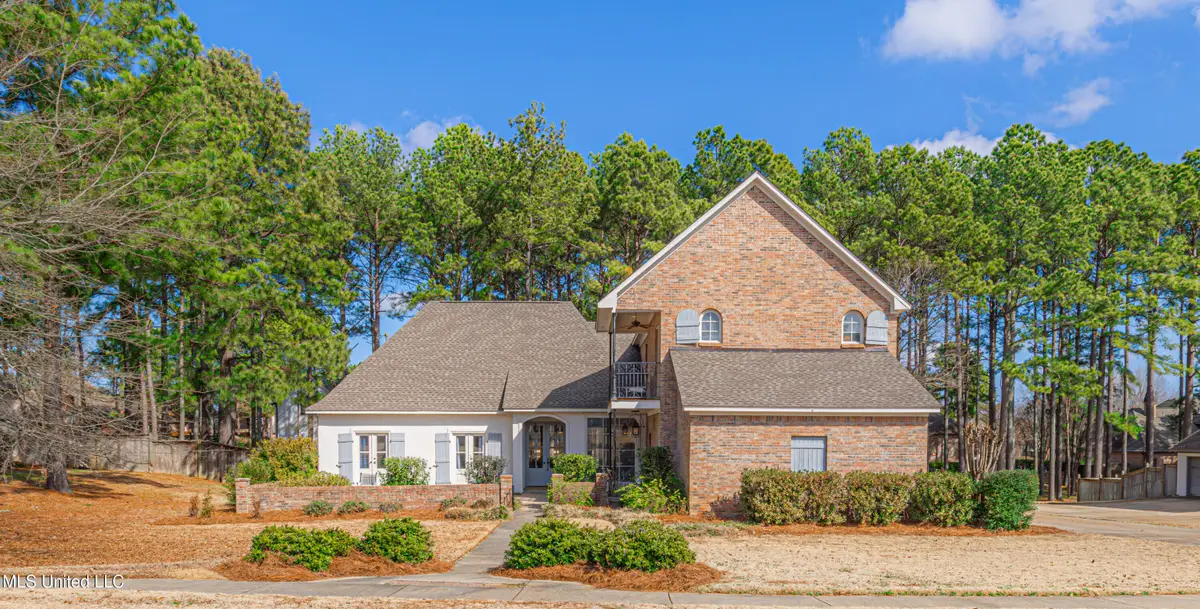

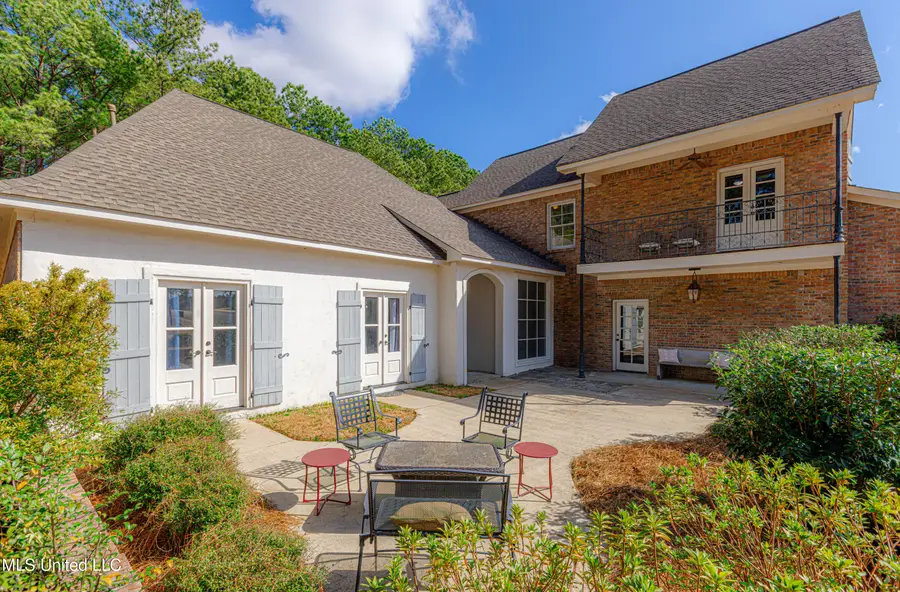
281 Lake Village Drive,Madison, MS 39110
$599,900
- 4 Beds
- 3 Baths
- 3,577 sq. ft.
- Single family
- Active
Listed by:rashida walker
Office:w real estate llc.
MLS#:4102942
Source:MS_UNITED
Price summary
- Price:$599,900
- Price per sq. ft.:$167.71
About this home
Welcome to this remarkable 4-bedroom, 3-bath home nestled in the prestigious Reunion Golf and Country Club subdivision. This residence backs up to a serene walking trail, offering a perfect blend of privacy and natural beauty.
As you enter, you're greeted by a spacious layout that includes a dedicated study and a generous formal dining room.
The heart of the home is the chef's kitchen, featuring a Viking gas cook-top ensconced within a charming brick-arched canopy, complemented by modern appliances and ample counter space. Good size walk-in Pantry. The adjacent keeping room boasts a secondary fireplace.
The primary bedroom is a true retreat, vast in size, and leads to a luxurious primary bathroom that promises relaxation and tranquility.
On the main level, you'll also find an additional signature bedroom, perfect for guests or as a versatile space. And a chic Powder Room positioned well for your guests. Upstairs, two more well-appointed bedrooms await, along with a bonus room that offers access to a private balcony. The generous backyard is a highlight of this home, featuring a spacious slab patio that offers plenty of room for outdoor entertaining.
You'll enjoy the location of this home as it's a short walk to the private beach, lake, pool and playground. Reunion has so many amenities - vacation simply everyday! Don't miss the opportunity to make this exquisite residence your own!
Contact an agent
Home facts
- Year built:2005
- Listing Id #:4102942
- Added:190 day(s) ago
- Updated:August 07, 2025 at 05:49 PM
Rooms and interior
- Bedrooms:4
- Total bathrooms:3
- Full bathrooms:3
- Half bathrooms:1
- Living area:3,577 sq. ft.
Heating and cooling
- Cooling:Ceiling Fan(s), Central Air
- Heating:Central, Fireplace(s), Natural Gas
Structure and exterior
- Year built:2005
- Building area:3,577 sq. ft.
- Lot area:0.4 Acres
Schools
- High school:Madison Central
- Middle school:Madison
- Elementary school:Madison Station
Utilities
- Water:Community, Public
- Sewer:Sewer Connected
Finances and disclosures
- Price:$599,900
- Price per sq. ft.:$167.71
New listings near 281 Lake Village Drive
- New
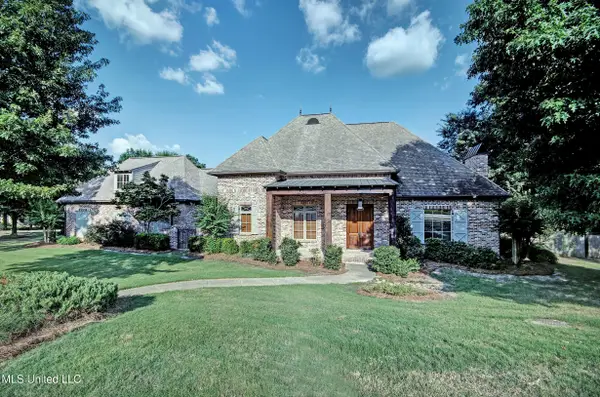 $849,000Active4 beds 3 baths3,939 sq. ft.
$849,000Active4 beds 3 baths3,939 sq. ft.222 Honours Drive, Madison, MS 39110
MLS# 4122487Listed by: EXP REALTY - New
 $285,000Active3 beds 2 baths1,512 sq. ft.
$285,000Active3 beds 2 baths1,512 sq. ft.146 Lakeway Drive, Madison, MS 39110
MLS# 4122470Listed by: HOPPER PROPERTIES - New
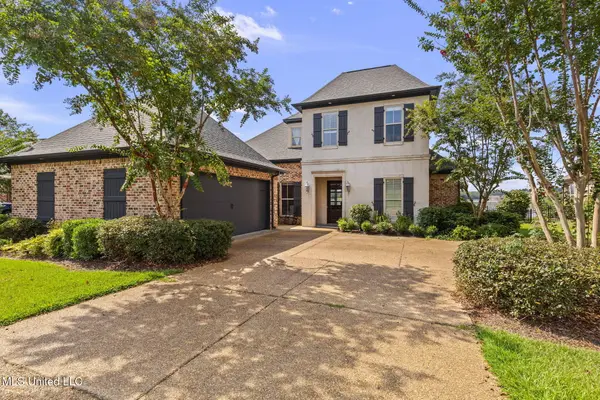 $699,999Active4 beds 3 baths2,967 sq. ft.
$699,999Active4 beds 3 baths2,967 sq. ft.155 Harbor View Drive, Madison, MS 39110
MLS# 4122406Listed by: THE CHANDLER GROUP LLC DBA THE CHANDLER GROUP - New
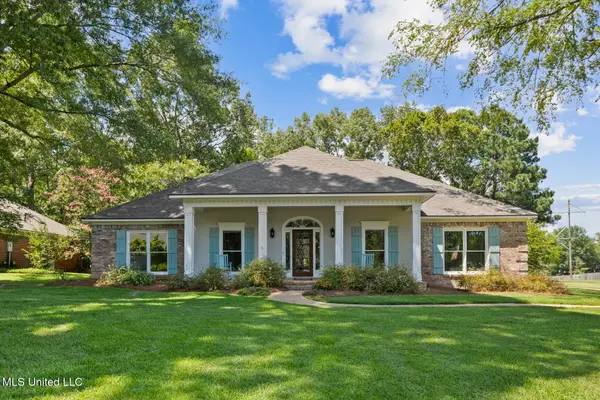 $389,000Active4 beds 2 baths2,224 sq. ft.
$389,000Active4 beds 2 baths2,224 sq. ft.57 Napa Valley Circle, Madison, MS 39110
MLS# 4122336Listed by: NIX-TANN & ASSOCIATES, INC. - New
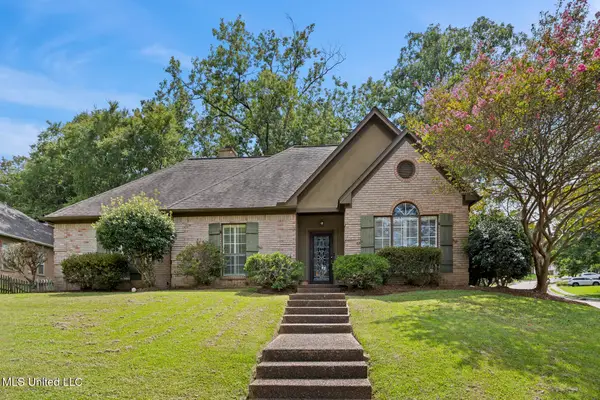 $360,000Active4 beds 3 baths2,141 sq. ft.
$360,000Active4 beds 3 baths2,141 sq. ft.20 Moss Woods Cove, Madison, MS 39110
MLS# 4122337Listed by: SOUTHERN HOMES REAL ESTATE  $320,000Pending3 beds 2 baths2,149 sq. ft.
$320,000Pending3 beds 2 baths2,149 sq. ft.117 Trace Cove Drive, Madison, MS 39110
MLS# 4122262Listed by: BHHS ANN PREWITT REALTY- New
 $395,000Active4 beds 2 baths2,307 sq. ft.
$395,000Active4 beds 2 baths2,307 sq. ft.495 Madison Oaks Drive, Madison, MS 39110
MLS# 4122233Listed by: MASELLE & ASSOCIATES INC - New
 $280,000Active4 beds 2 baths2,352 sq. ft.
$280,000Active4 beds 2 baths2,352 sq. ft.213 Kiowa Drive, Madison, MS 39110
MLS# 4122163Listed by: DANNY COLLINS REALTY, LLC - New
 $1,030,005Active4 beds 4 baths4,383 sq. ft.
$1,030,005Active4 beds 4 baths4,383 sq. ft.187 Westlake Circle, Madison, MS 39110
MLS# 4122121Listed by: BHHS GATEWAY REAL ESTATE  $280,000Pending3 beds 2 baths1,570 sq. ft.
$280,000Pending3 beds 2 baths1,570 sq. ft.106 Alden Place, Madison, MS 39110
MLS# 4122012Listed by: HOMETOWN PROPERTY GROUP
