282 Deer Haven Drive, Madison, MS 39110
Local realty services provided by:Better Homes and Gardens Real Estate Traditions
Listed by: jennifer mcleod
Office: turn key properties, llc.
MLS#:4131615
Source:MS_UNITED
Price summary
- Price:$924,900
- Price per sq. ft.:$260.46
- Monthly HOA dues:$250
About this home
Private lake front estate with pool and boat dock in gated community.
Discover resort-style living at this private estate in one of Madison's most sought-after gated neighborhoods. This 4-bedroom, 3.5-bath lakefront home offers a rare combination of space, privacy, and water views, perfect for families, entertainers or anyone seeking a tranquil retreat. Step inside to a bright, open-concept floor plan with large widows that frame panoramic lake views from the living room, dining area, and kitchen. The upgraded chef's kitchen features granite countertops, high-end appliances, custom cabinetry, and a large center island, ideal for cooking, hosting, and gathering with family or friends.
The main-level primary suite is a true sanctuary, offering serene lake views, a spa-inspired bathroom, soaking tub, walk-in shower, double vanities, and custom his-and-hers closets. Upstairs, three additional bedrooms provide flexible space for guests, a playroom, or a second suite.
Outside, your private oasis awaits: Sparkling in-ground pool for relaxing and entertaining, screened-in porch for year-round enjoyment, direct lake access with private dock and five acres of privacy, mature trees, and breathtaking sunsets.
Additional features include a dedicated home office, workshop, whole-home generator, and two-car garage, all within a quiet, secure gated community that offers both privacy and convenience.
Homes with this combination of lakefront access, acreage, modern upgrades, and lifestyle amenities are rare. Especially just minutes from all that Madison has to offer. Schedule your private showing today and experience the Madison lakefront lifestyle firsthand.
Contact an agent
Home facts
- Year built:2001
- Listing ID #:4131615
- Added:91 day(s) ago
- Updated:February 14, 2026 at 03:50 PM
Rooms and interior
- Bedrooms:4
- Total bathrooms:4
- Full bathrooms:3
- Half bathrooms:1
- Living area:3,551 sq. ft.
Heating and cooling
- Cooling:Ceiling Fan(s), Electric, Gas
- Heating:Central, Fireplace(s), Hot Water, Natural Gas
Structure and exterior
- Year built:2001
- Building area:3,551 sq. ft.
- Lot area:5 Acres
Schools
- High school:Madison Central
- Middle school:Rosa Scott
- Elementary school:Madison Station
Utilities
- Water:Public
- Sewer:Septic Tank, Sewer Not Available, Waste Treatment Plant
Finances and disclosures
- Price:$924,900
- Price per sq. ft.:$260.46
- Tax amount:$4,914 (2024)
New listings near 282 Deer Haven Drive
- New
 $785,000Active5 beds 5 baths3,615 sq. ft.
$785,000Active5 beds 5 baths3,615 sq. ft.424 Stonewater Cove, Madison, MS 39110
MLS# 4139247Listed by: THE COMPASS GROUP - New
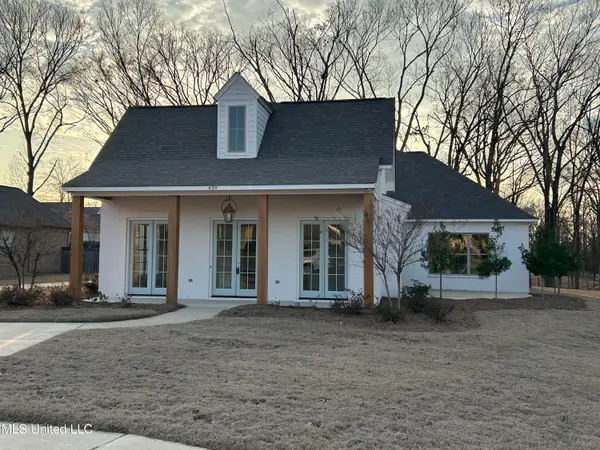 $494,900Active3 beds 3 baths2,540 sq. ft.
$494,900Active3 beds 3 baths2,540 sq. ft.439 Crossvine Place, Madison, MS 39110
MLS# 4139250Listed by: WOODWARD REAL ESTATE, INC - New
 $379,000Active4 beds 3 baths2,188 sq. ft.
$379,000Active4 beds 3 baths2,188 sq. ft.106 Elm Court, Madison, MS 39110
MLS# 4139191Listed by: TRELORA REALTY, INC - Coming Soon
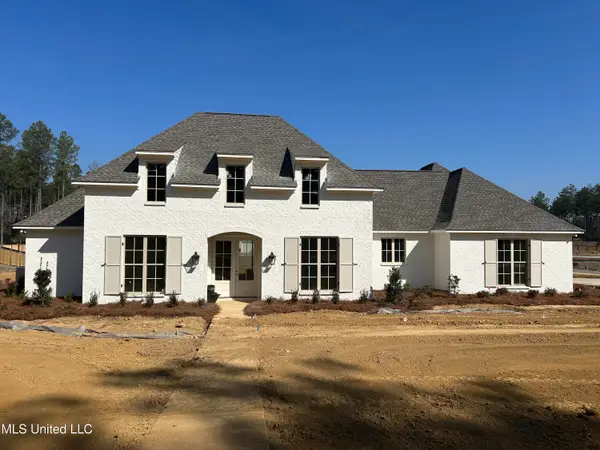 $679,900Coming Soon4 beds 4 baths
$679,900Coming Soon4 beds 4 baths900 Fairburn Court, Madison, MS 39110
MLS# 4139195Listed by: WOODWARD REAL ESTATE, INC - Coming Soon
 $519,000Coming Soon4 beds 3 baths
$519,000Coming Soon4 beds 3 baths369 Wellstone Place, Madison, MS 39110
MLS# 4139196Listed by: WOODWARD REAL ESTATE, INC - Coming Soon
 $537,000Coming Soon4 beds 3 baths
$537,000Coming Soon4 beds 3 baths375 Wellstone Place, Madison, MS 39110
MLS# 4139197Listed by: WOODWARD REAL ESTATE, INC - New
 $799,900Active4 beds 5 baths3,682 sq. ft.
$799,900Active4 beds 5 baths3,682 sq. ft.104 Talbot Court, Madison, MS 39110
MLS# 4139183Listed by: POLLES PROPERTIES, LLC - Coming Soon
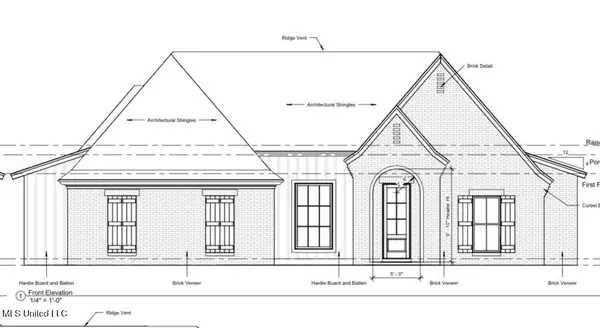 $388,500Coming Soon3 beds 3 baths
$388,500Coming Soon3 beds 3 baths101 Millbridge Drive, Madison, MS 39110
MLS# 4139175Listed by: GOOD EARTH REALTY - New
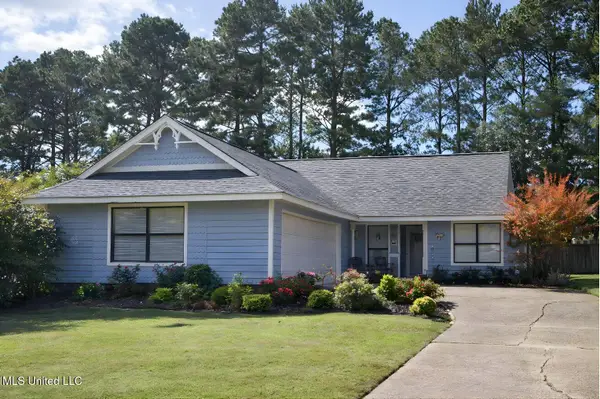 $256,500Active3 beds 2 baths1,355 sq. ft.
$256,500Active3 beds 2 baths1,355 sq. ft.517 Bedford Circle, Madison, MS 39110
MLS# 4139126Listed by: KELLER WILLIAMS - New
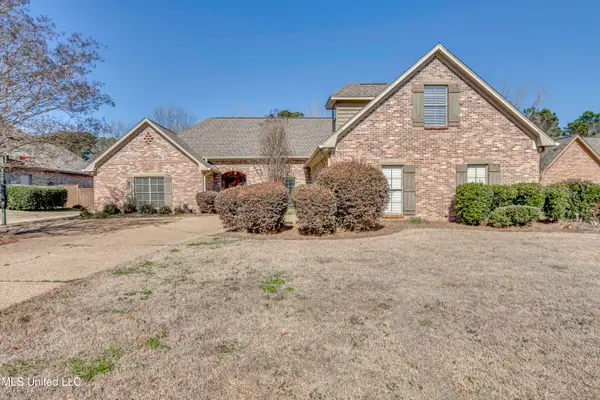 $479,900Active4 beds 5 baths3,153 sq. ft.
$479,900Active4 beds 5 baths3,153 sq. ft.865 Wellington Way, Madison, MS 39110
MLS# 4139113Listed by: BHHS GATEWAY REAL ESTATE

