303 Covington Cove, Madison, MS 39110
Local realty services provided by:Better Homes and Gardens Real Estate Traditions
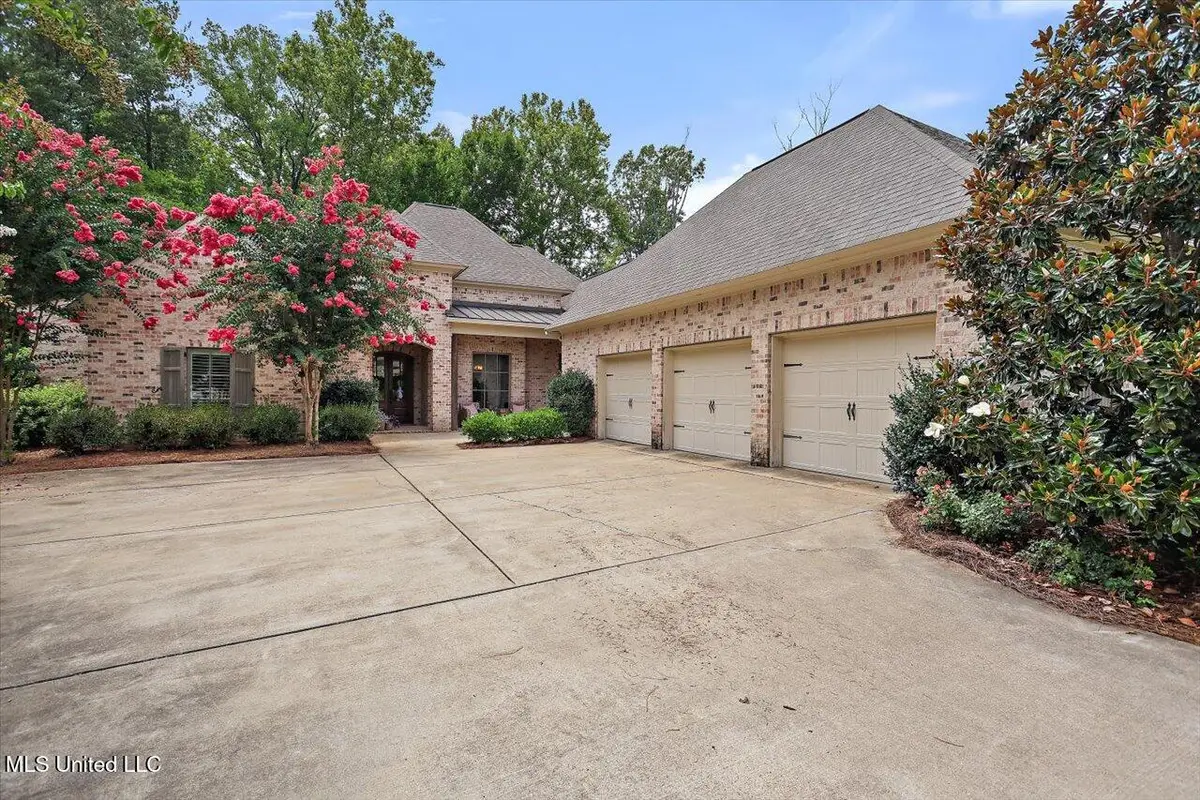

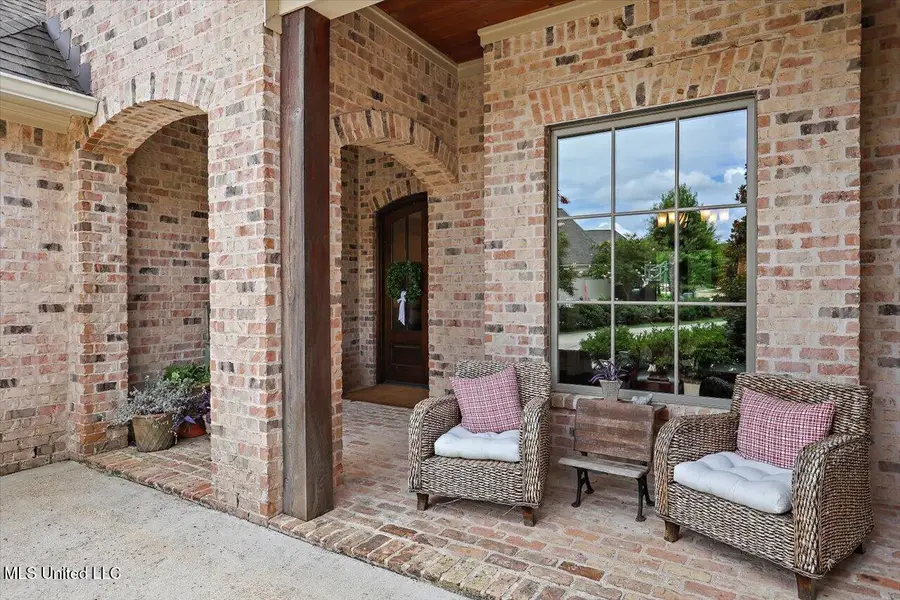
303 Covington Cove,Madison, MS 39110
$675,000
- 4 Beds
- 3 Baths
- 3,055 sq. ft.
- Single family
- Pending
Listed by:mark williams
Office:keller williams
MLS#:4119023
Source:MS_UNITED
Price summary
- Price:$675,000
- Price per sq. ft.:$220.95
About this home
Located on a quiet cul-de-sac, this beautifully maintained one-story, 4-bedroom, 3-bathroom, 3-way split plan, all-brick home with hardwood floors throughout offers comfort, space, and style in the prestigious Reunion subdivision. Step through the covered front porch, with sitting area, into a welcoming foyer, the formal dining room is to your right, perfect for gatherings. Straight ahead, you'll find a spacious den featuring a gas fireplace, custom-built-ins, and large windows that overlook the private backyard. On the right side of the home, you'll find a gourmet kitchen equipped with stainless steel appliances, including a gas cooktop, double wall ovens, dishwasher, built-in microwave, and separate ice maker. A large island with bar seating, beautiful granite countertops, abundant cabinet space, and under-cabinet lighting makes this kitchen as functional as it is stylish, ideal for both cooking and entertaining. All of this overlooks the inviting keeping room, which offers a second fireplace and space for a breakfast table, perfect for casual meals, cozy family time, or additional entertaining space. Off the kitchen is a pantry, a built-in desk, perfect for a bar, and a laundry room featuring a sink, a hanging rod, and more cabinets for even more storage. Down the hall there is a friendship entrance, and before entering the garage, there's a custom locker area perfect for backpacks, coats, and kids' everyday essentials. The 3-car garage includes built-in storage, plus a separate storage room with more built-ins and pull-down attic access for additional space. On the back side of the home, the spacious primary suite offers a private retreat with a luxurious en-suite bathroom featuring separate vanities, a huge soaking tub, a separate tiled shower, and two walk-in closets. At the front of the home, two guest bedrooms each feature built-in desks with storage, walk-in closets, and share a true Jack and Jill bathroom, providing both comfort and convenience. The fourth bedroom, located on the opposite side of the home, offers complete privacy and direct access to the third full bathroom, which also serves conveniently as the guest bath. Outside, enjoy a covered porch with a TV mount, perfect for relaxing outdoors. Step down to a large concrete patio ideal for grilling and entertaining, overlooking a spacious, landscaped backyard with no neighbors directly behind you, offering the ultimate privacy and peaceful setting. Other features include a sprinkler system in the front and back, outdoor lighting, tall ceilings, a security system, wired for an electric fence, and beautiful window treatments throughout the house. All this is located in Reunion, which features nearly 400 acres of lakes and countless opportunities for skiing, boating, fishing, and swimming. Miles of serene nature trails and pathways are the perfect place to take a quick jog or a stroll. The marina, equestrian center, two community swimming pools, events pavilion, children's playground, and splash pad are also available to Reunion residents and amplify an already-vibrant quality of life. There is also a private country club that features an 18-hole golf course, tennis and pickleball courts, fitness center, clubhouse, and 2 restaurants.
Contact an agent
Home facts
- Year built:2015
- Listing Id #:4119023
- Added:34 day(s) ago
- Updated:August 07, 2025 at 07:16 AM
Rooms and interior
- Bedrooms:4
- Total bathrooms:3
- Full bathrooms:3
- Living area:3,055 sq. ft.
Heating and cooling
- Cooling:Ceiling Fan(s), Central Air, Electric, Gas
- Heating:Central, Fireplace(s), Natural Gas
Structure and exterior
- Year built:2015
- Building area:3,055 sq. ft.
- Lot area:0.39 Acres
Schools
- High school:Madison Central
- Middle school:Madison
- Elementary school:Madison Station
Utilities
- Water:Public
Finances and disclosures
- Price:$675,000
- Price per sq. ft.:$220.95
New listings near 303 Covington Cove
- New
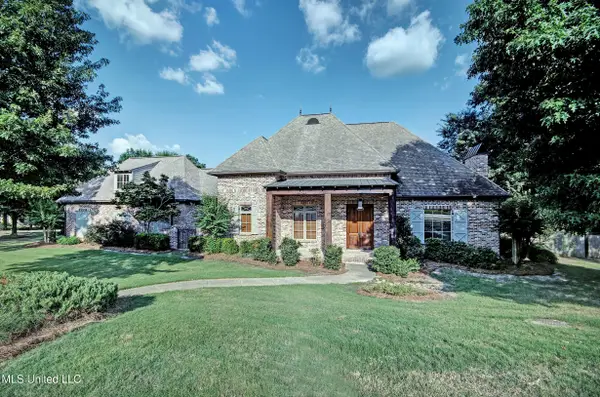 $849,000Active4 beds 3 baths3,939 sq. ft.
$849,000Active4 beds 3 baths3,939 sq. ft.222 Honours Drive, Madison, MS 39110
MLS# 4122487Listed by: EXP REALTY - New
 $285,000Active3 beds 2 baths1,512 sq. ft.
$285,000Active3 beds 2 baths1,512 sq. ft.146 Lakeway Drive, Madison, MS 39110
MLS# 4122470Listed by: HOPPER PROPERTIES - New
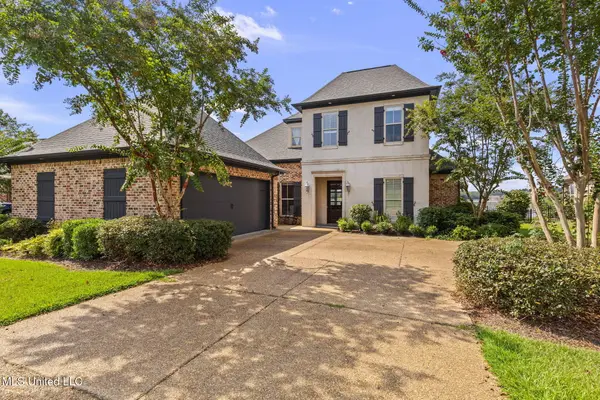 $699,999Active4 beds 3 baths2,967 sq. ft.
$699,999Active4 beds 3 baths2,967 sq. ft.155 Harbor View Drive, Madison, MS 39110
MLS# 4122406Listed by: THE CHANDLER GROUP LLC DBA THE CHANDLER GROUP - New
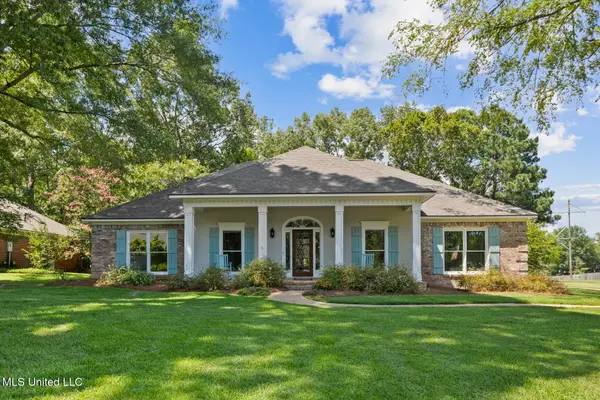 $389,000Active4 beds 2 baths2,224 sq. ft.
$389,000Active4 beds 2 baths2,224 sq. ft.57 Napa Valley Circle, Madison, MS 39110
MLS# 4122336Listed by: NIX-TANN & ASSOCIATES, INC. - New
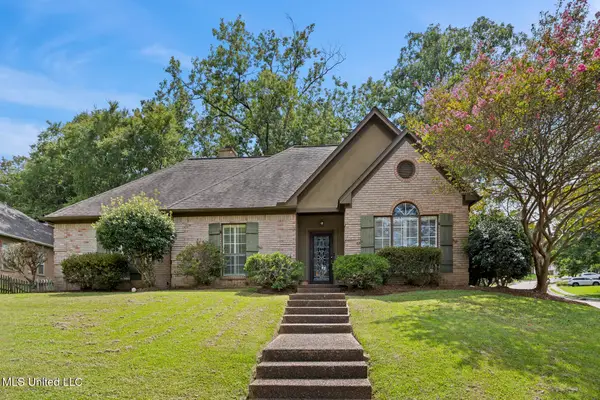 $360,000Active4 beds 3 baths2,141 sq. ft.
$360,000Active4 beds 3 baths2,141 sq. ft.20 Moss Woods Cove, Madison, MS 39110
MLS# 4122337Listed by: SOUTHERN HOMES REAL ESTATE - New
 $320,000Active3 beds 2 baths2,149 sq. ft.
$320,000Active3 beds 2 baths2,149 sq. ft.117 Trace Cove Drive, Madison, MS 39110
MLS# 4122262Listed by: BHHS ANN PREWITT REALTY - New
 $395,000Active4 beds 2 baths2,307 sq. ft.
$395,000Active4 beds 2 baths2,307 sq. ft.495 Madison Oaks Drive, Madison, MS 39110
MLS# 4122233Listed by: MASELLE & ASSOCIATES INC - New
 $280,000Active4 beds 2 baths2,352 sq. ft.
$280,000Active4 beds 2 baths2,352 sq. ft.213 Kiowa Drive, Madison, MS 39110
MLS# 4122163Listed by: DANNY COLLINS REALTY, LLC - New
 $1,030,005Active4 beds 4 baths4,383 sq. ft.
$1,030,005Active4 beds 4 baths4,383 sq. ft.187 Westlake Circle, Madison, MS 39110
MLS# 4122121Listed by: BHHS GATEWAY REAL ESTATE  $280,000Pending3 beds 2 baths1,570 sq. ft.
$280,000Pending3 beds 2 baths1,570 sq. ft.106 Alden Place, Madison, MS 39110
MLS# 4122012Listed by: HOMETOWN PROPERTY GROUP
