356 Wellstone Place, Madison, MS 39110
Local realty services provided by:Better Homes and Gardens Real Estate Expect Realty
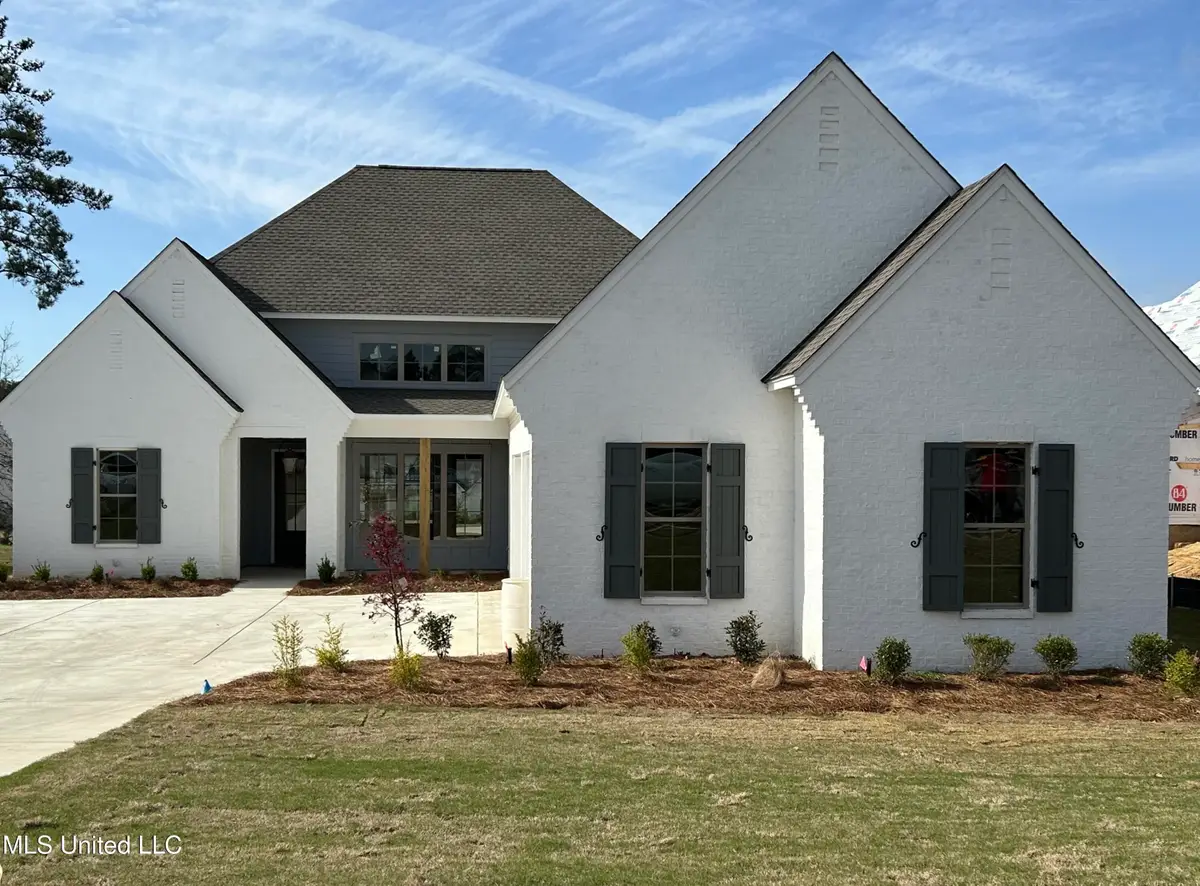
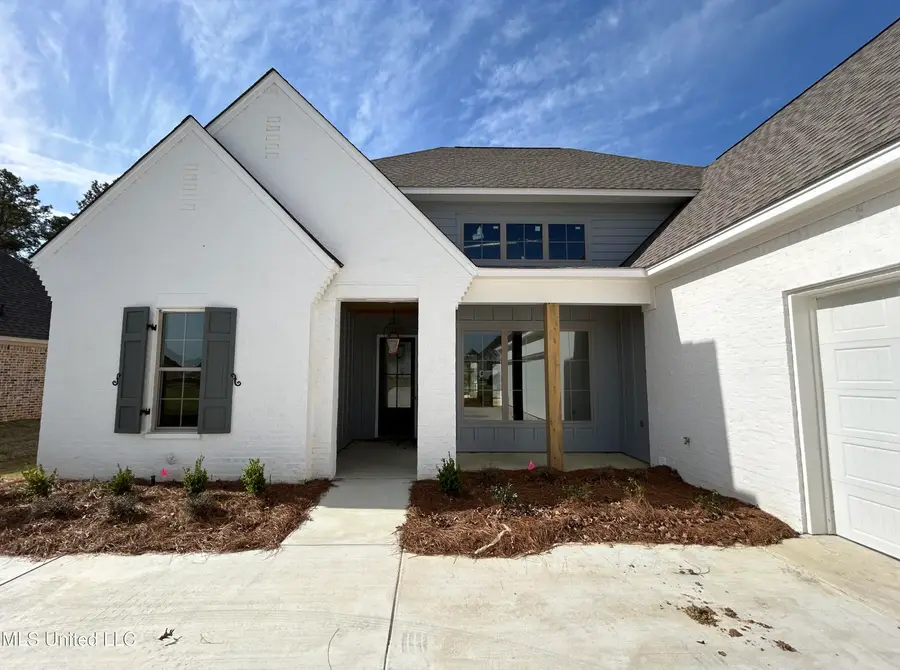
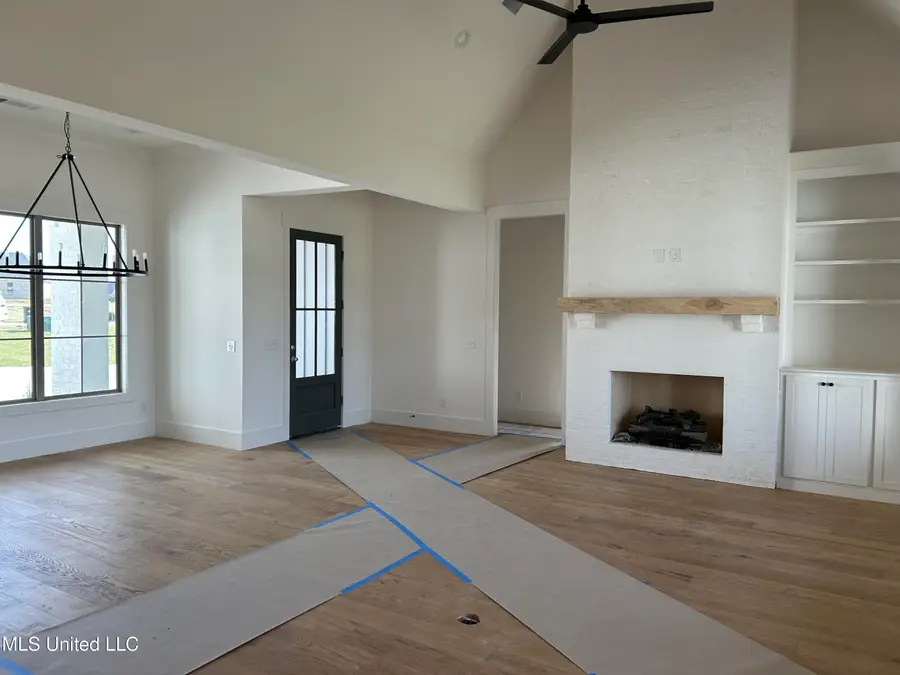
356 Wellstone Place,Madison, MS 39110
$518,000
- 4 Beds
- 3 Baths
- 2,400 sq. ft.
- Single family
- Pending
Listed by:sarah j turner
Office:woodward real estate, inc
MLS#:4107369
Source:MS_UNITED
Price summary
- Price:$518,000
- Price per sq. ft.:$215.83
About this home
Step into this wonderful open, split plan with the living, dining and kitchen all open to each other and perfect for entertaining. The living features a vaulted ceiling and is centered by a gas fireplace with logs and built-in. The kitchen has an island, built-in gas cooktop, wall oven, microwave, lots of cabinets and counter space. Plenty of storage with a walk-in pantry and a storage cabinet in the hall off the kitchen. A home office with built-in desk and storage provides a space to work from home. The primary suite is at the back of the home and features a wood tray ceiling and primary bath with zero entry shower, soaking tub, double vanities and walk-in closet. One bedroom and bathroom are located on garage side of home while two bedrooms and a bathroom are located on the other side of the home and share the bathroom. Lockers and the laundry room with sink and counter space are at garage entry into home. Relax under the covered front or back porch. 3 car garage with storage room. Irrigation System. Security System. Neighborhood Pool under construction. Call your realtor today to see this beautiful home!
Contact an agent
Home facts
- Year built:2025
- Listing Id #:4107369
- Added:147 day(s) ago
- Updated:August 07, 2025 at 07:16 AM
Rooms and interior
- Bedrooms:4
- Total bathrooms:3
- Full bathrooms:3
- Living area:2,400 sq. ft.
Heating and cooling
- Cooling:Ceiling Fan(s), Central Air, Electric, Gas
- Heating:Central, Natural Gas
Structure and exterior
- Year built:2025
- Building area:2,400 sq. ft.
- Lot area:0.34 Acres
Schools
- High school:Germantown
- Middle school:Germantown Middle
- Elementary school:Mannsdale
Utilities
- Water:Public
- Sewer:Sewer Connected
Finances and disclosures
- Price:$518,000
- Price per sq. ft.:$215.83
New listings near 356 Wellstone Place
- New
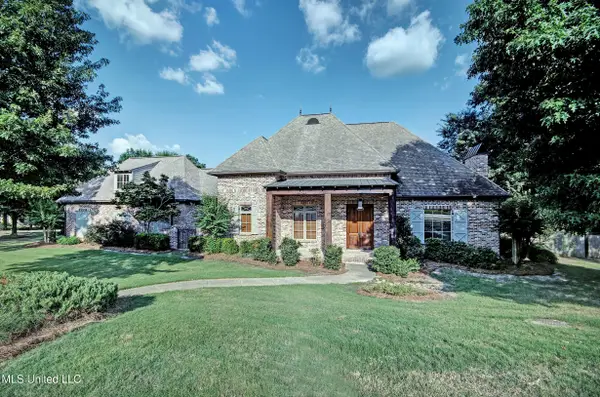 $849,000Active4 beds 3 baths3,939 sq. ft.
$849,000Active4 beds 3 baths3,939 sq. ft.222 Honours Drive, Madison, MS 39110
MLS# 4122487Listed by: EXP REALTY - New
 $285,000Active3 beds 2 baths1,512 sq. ft.
$285,000Active3 beds 2 baths1,512 sq. ft.146 Lakeway Drive, Madison, MS 39110
MLS# 4122470Listed by: HOPPER PROPERTIES - New
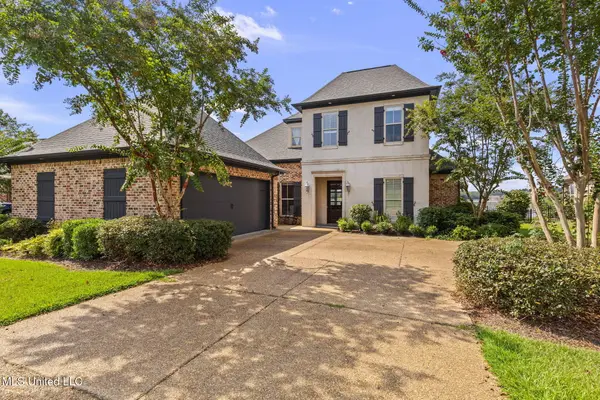 $699,999Active4 beds 3 baths2,967 sq. ft.
$699,999Active4 beds 3 baths2,967 sq. ft.155 Harbor View Drive, Madison, MS 39110
MLS# 4122406Listed by: THE CHANDLER GROUP LLC DBA THE CHANDLER GROUP - New
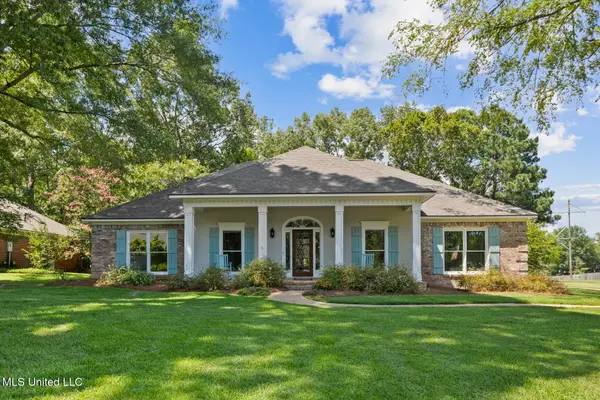 $389,000Active4 beds 2 baths2,224 sq. ft.
$389,000Active4 beds 2 baths2,224 sq. ft.57 Napa Valley Circle, Madison, MS 39110
MLS# 4122336Listed by: NIX-TANN & ASSOCIATES, INC. - New
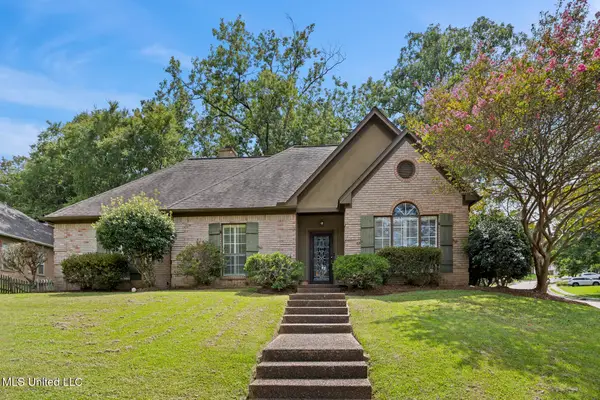 $360,000Active4 beds 3 baths2,141 sq. ft.
$360,000Active4 beds 3 baths2,141 sq. ft.20 Moss Woods Cove, Madison, MS 39110
MLS# 4122337Listed by: SOUTHERN HOMES REAL ESTATE  $320,000Pending3 beds 2 baths2,149 sq. ft.
$320,000Pending3 beds 2 baths2,149 sq. ft.117 Trace Cove Drive, Madison, MS 39110
MLS# 4122262Listed by: BHHS ANN PREWITT REALTY- New
 $395,000Active4 beds 2 baths2,307 sq. ft.
$395,000Active4 beds 2 baths2,307 sq. ft.495 Madison Oaks Drive, Madison, MS 39110
MLS# 4122233Listed by: MASELLE & ASSOCIATES INC - New
 $280,000Active4 beds 2 baths2,352 sq. ft.
$280,000Active4 beds 2 baths2,352 sq. ft.213 Kiowa Drive, Madison, MS 39110
MLS# 4122163Listed by: DANNY COLLINS REALTY, LLC - New
 $1,030,005Active4 beds 4 baths4,383 sq. ft.
$1,030,005Active4 beds 4 baths4,383 sq. ft.187 Westlake Circle, Madison, MS 39110
MLS# 4122121Listed by: BHHS GATEWAY REAL ESTATE  $280,000Pending3 beds 2 baths1,570 sq. ft.
$280,000Pending3 beds 2 baths1,570 sq. ft.106 Alden Place, Madison, MS 39110
MLS# 4122012Listed by: HOMETOWN PROPERTY GROUP
