506 Roses Bluff Drive, Madison, MS 39110
Local realty services provided by:Better Homes and Gardens Real Estate Expect Realty
Listed by:joni duperier
Office:charlotte smith real estate
MLS#:4083770
Source:MS_UNITED
Price summary
- Price:$519,090
- Price per sq. ft.:$165
- Monthly HOA dues:$154.17
About this home
ROSES BLUFF. A special and unique place to experience resort living with water views for your sunrise and sunsets. Walk to the Jackson Yacht Club from this gated community where you can enjoy the marina and boating. Roses Bluff offers you 2 pools, tennis courts, walking trails and a Clubhouse. This 3 bedroom 2 and a half bath, 3500+ sq ft home has a chef's kitchen with Bosch appliances. The Luxury primary suite has a fireplace, 2 walk in closets, separate shower and tub, large dressing room with storage and laundry connected. Soaring ceilings in the great room with 2-sided fireplace and beautiful wood floors. One of the upstairs rooms has been used as an office complete with built-ins and a closet. It could be counted as a fourth bedroom. Multiple entertaining areas on the deck and gazebo surrounded by lush landscaping.
New roof, newly refinished wood floors and freshly painted throughout so that it is move in ready.
Contact an agent
Home facts
- Year built:1986
- Listing ID #:4083770
- Added:468 day(s) ago
- Updated:October 07, 2025 at 09:43 PM
Rooms and interior
- Bedrooms:3
- Total bathrooms:3
- Full bathrooms:2
- Half bathrooms:1
- Living area:3,146 sq. ft.
Heating and cooling
- Cooling:Central Air, Electric, Gas
- Heating:Central, Natural Gas
Structure and exterior
- Year built:1986
- Building area:3,146 sq. ft.
- Lot area:0.2 Acres
Schools
- High school:Ridgeland
- Middle school:Olde Towne
- Elementary school:Ann Smith
Utilities
- Water:Public
- Sewer:Public Sewer
Finances and disclosures
- Price:$519,090
- Price per sq. ft.:$165
- Tax amount:$2,383 (2023)
New listings near 506 Roses Bluff Drive
- New
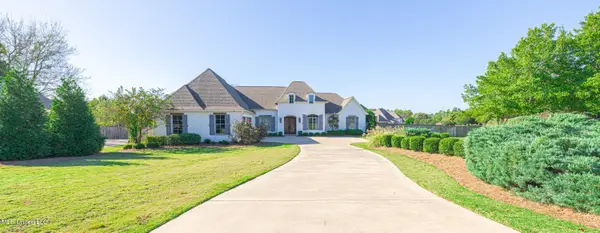 $629,000Active4 beds 4 baths3,575 sq. ft.
$629,000Active4 beds 4 baths3,575 sq. ft.101 Chartres Drive, Madison, MS 39110
MLS# 4127987Listed by: W REAL ESTATE LLC - New
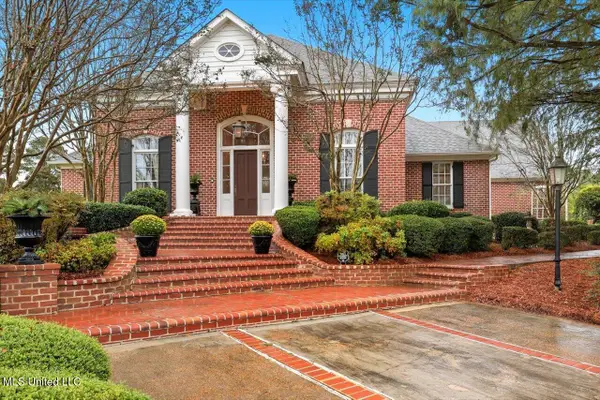 $949,000Active4 beds 4 baths5,235 sq. ft.
$949,000Active4 beds 4 baths5,235 sq. ft.101 Bristol Court Court, Madison, MS 39110
MLS# 4127962Listed by: CHARLOTTE SMITH REAL ESTATE - New
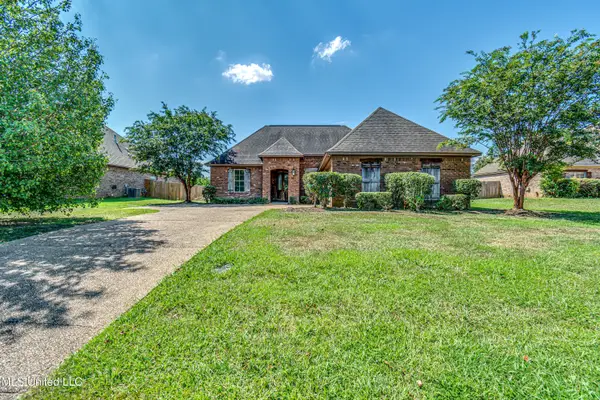 $320,000Active4 beds 3 baths2,060 sq. ft.
$320,000Active4 beds 3 baths2,060 sq. ft.991 N Azalea Drive, Madison, MS 39110
MLS# 4127917Listed by: DAMON WOFFORD REALTY, LLC - New
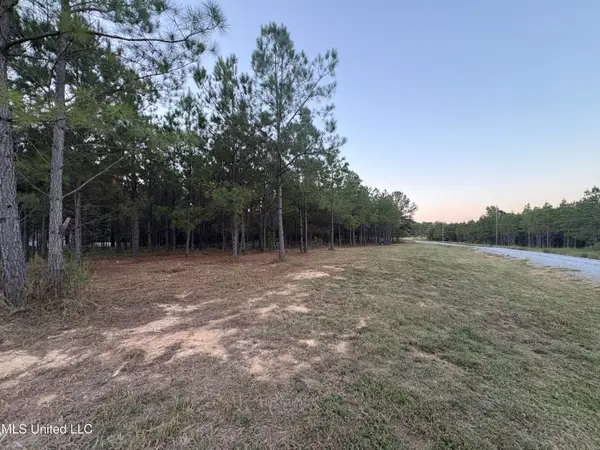 $109,999Active2.1 Acres
$109,999Active2.1 AcresStout Road, Madison, MS 39110
MLS# 4127895Listed by: BRIDGES PROPERTIES, LLC - New
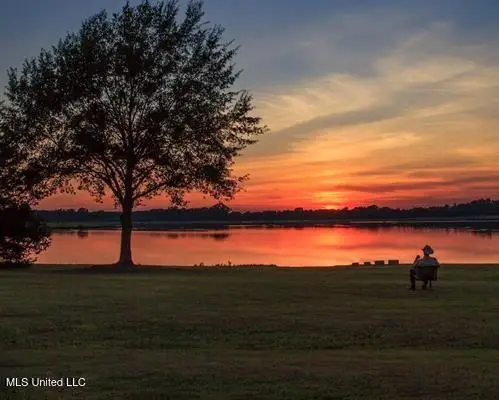 $202,725Active5.29 Acres
$202,725Active5.29 Acres3 Stratford Place, Madison, MS 39110
MLS# 4127883Listed by: BUCK COMMANDER - New
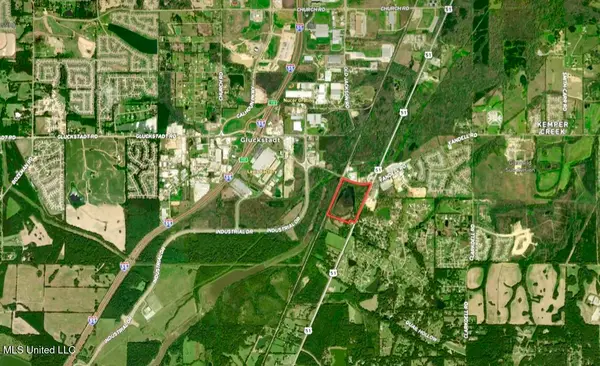 $975,000Active42.89 Acres
$975,000Active42.89 Acres217 Weisenberger Road, Madison, MS 39110
MLS# 4127868Listed by: BUCK COMMANDER 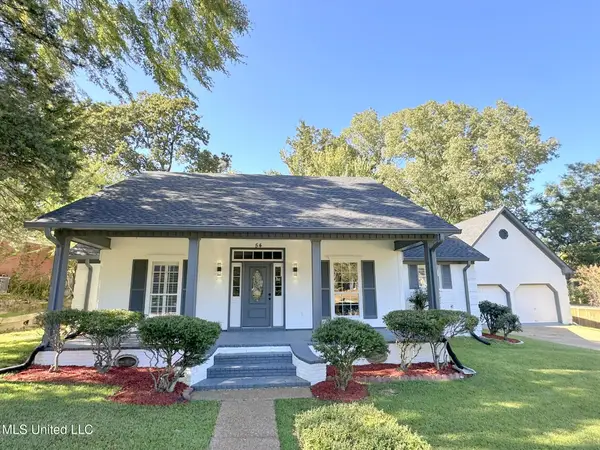 $354,900Pending3 beds 2 baths2,139 sq. ft.
$354,900Pending3 beds 2 baths2,139 sq. ft.54 Moss Woods Drive, Madison, MS 39110
MLS# 4127815Listed by: FRONTLINE PROPERTIES- New
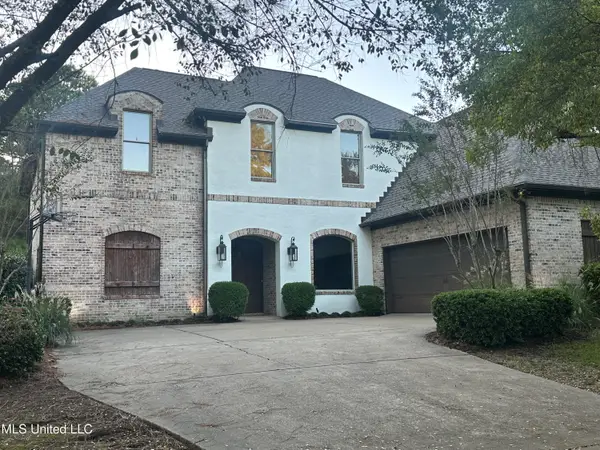 $615,000Active4 beds 4 baths3,398 sq. ft.
$615,000Active4 beds 4 baths3,398 sq. ft.169 Saint Ives Drive, Madison, MS 39110
MLS# 4127781Listed by: ADVENT REALTY COMPANY LLC - New
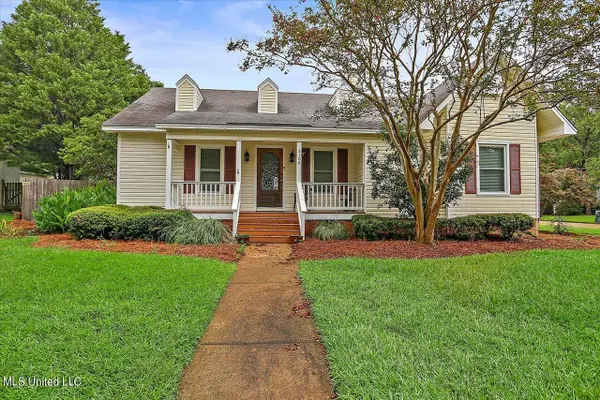 $274,900Active3 beds 2 baths1,625 sq. ft.
$274,900Active3 beds 2 baths1,625 sq. ft.3104 Bridgeport Lane, Madison, MS 39110
MLS# 4127775Listed by: DREAM HOME PROPERTIES - New
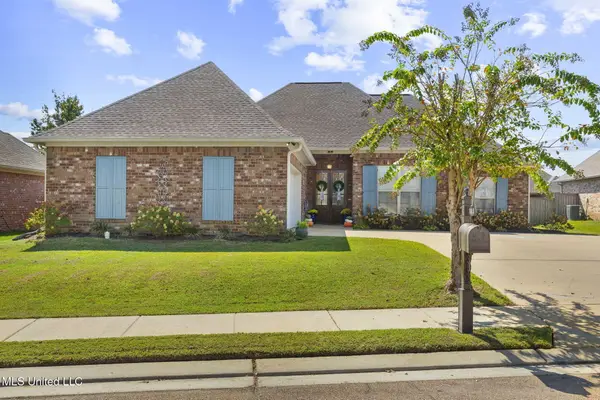 $330,000Active3 beds 2 baths1,826 sq. ft.
$330,000Active3 beds 2 baths1,826 sq. ft.111 Kempen Lane, Madison, MS 39110
MLS# 4127761Listed by: RODDY RUMBLEY REAL ESTATE
