60 Chestnut Drive, Madison, MS 39110
Local realty services provided by:Better Homes and Gardens Real Estate Traditions
Listed by:leslie stephenson
Office:traci maloney real estate, inc
MLS#:4123605
Source:MS_UNITED
Price summary
- Price:$364,900
- Price per sq. ft.:$135
- Monthly HOA dues:$4.17
About this home
Wonderful home in the family friendly neighborhood of Sandalwood in Madison! This home has ALL the extra spaces you need! 4 spacious bedrooms and 2 full bathrooms PLUS a HUGE bonus room AND an office! The home features an open and split plan with tall ceilings in the living area and vaulted ceiling in the primary bedroom, a formal dining room plus a cozy breakfast area open to the kitchen. Lots of built in cabinets and a private computer/gaming room in the 4th bedroom. Exterior recently painted, some interior rooms recently painted, roof is 7 years old. The backyard is fully fenced, has a large deck and looks over the woods that border the Madison airport. Right around the corner from Madison Avenue Lower and Upper Elementary schools and super convenient to all shopping and great restaurants. Seller is offering a $5000 flooring allowance.
Contact an agent
Home facts
- Year built:1989
- Listing ID #:4123605
- Added:43 day(s) ago
- Updated:October 08, 2025 at 07:58 AM
Rooms and interior
- Bedrooms:4
- Total bathrooms:2
- Full bathrooms:2
- Living area:2,703 sq. ft.
Heating and cooling
- Cooling:Ceiling Fan(s), Central Air, Electric, Gas
- Heating:Central, Fireplace(s), Natural Gas
Structure and exterior
- Year built:1989
- Building area:2,703 sq. ft.
- Lot area:0.48 Acres
Schools
- High school:Madison Central
- Middle school:Madison
- Elementary school:Madison Avenue
Utilities
- Water:Public
- Sewer:Public Sewer, Sewer Connected
Finances and disclosures
- Price:$364,900
- Price per sq. ft.:$135
- Tax amount:$2,431 (2024)
New listings near 60 Chestnut Drive
- New
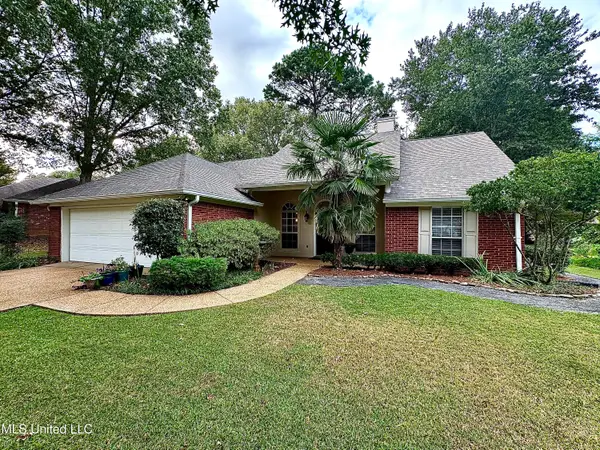 $295,000Active3 beds 2 baths1,798 sq. ft.
$295,000Active3 beds 2 baths1,798 sq. ft.426 Violet Drive, Madison, MS 39110
MLS# 4128016Listed by: ABLES LAND AND HOMES LLC - New
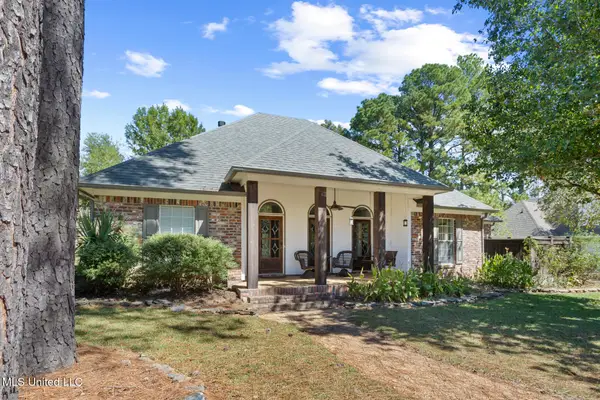 $379,900Active4 beds 3 baths2,880 sq. ft.
$379,900Active4 beds 3 baths2,880 sq. ft.720 Woodgate Drive, Madison, MS 39110
MLS# 4128010Listed by: RE/MAX CONNECTION - New
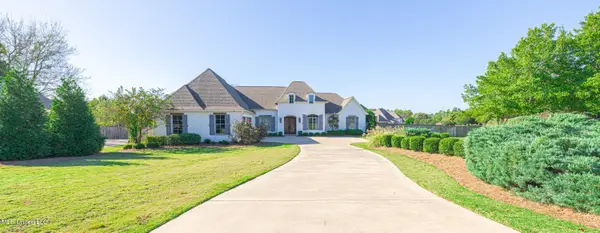 $629,000Active5 beds 4 baths3,575 sq. ft.
$629,000Active5 beds 4 baths3,575 sq. ft.101 Chartres Drive, Madison, MS 39110
MLS# 4127987Listed by: W REAL ESTATE LLC - New
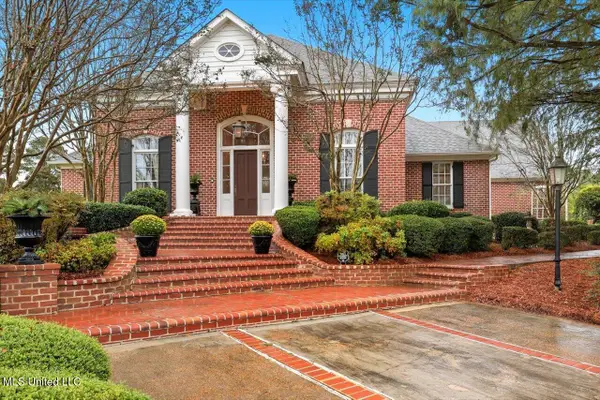 $949,000Active4 beds 4 baths5,235 sq. ft.
$949,000Active4 beds 4 baths5,235 sq. ft.101 Bristol Court, Madison, MS 39110
MLS# 4127962Listed by: CHARLOTTE SMITH REAL ESTATE - New
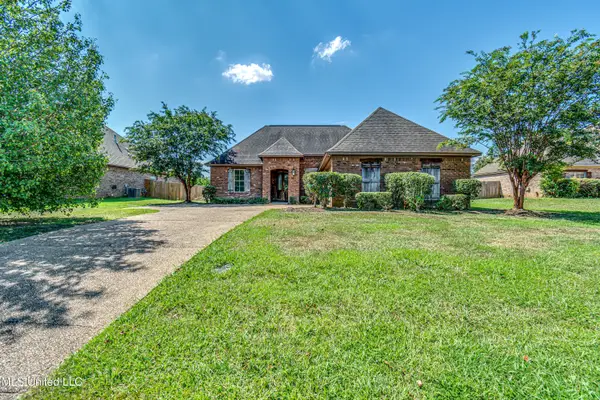 $320,000Active4 beds 3 baths2,060 sq. ft.
$320,000Active4 beds 3 baths2,060 sq. ft.991 N Azalea Drive, Madison, MS 39110
MLS# 4127917Listed by: DAMON WOFFORD REALTY, LLC - New
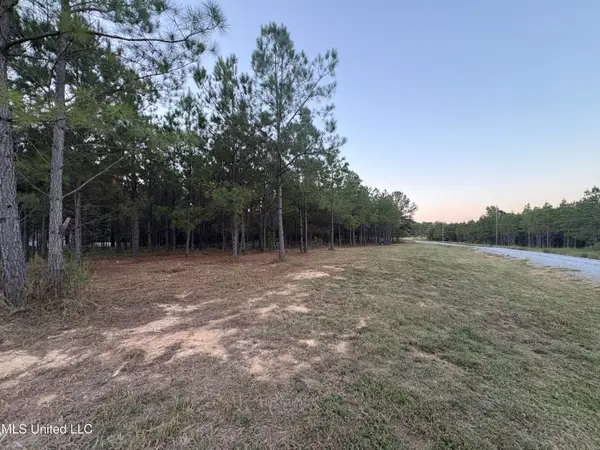 $109,999Active2.1 Acres
$109,999Active2.1 AcresStout Road, Madison, MS 39110
MLS# 4127895Listed by: BRIDGES PROPERTIES, LLC - New
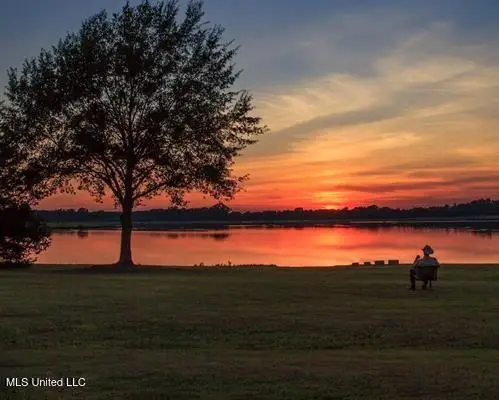 $202,725Active5.29 Acres
$202,725Active5.29 Acres3 Stratford Place, Madison, MS 39110
MLS# 4127883Listed by: BUCK COMMANDER - New
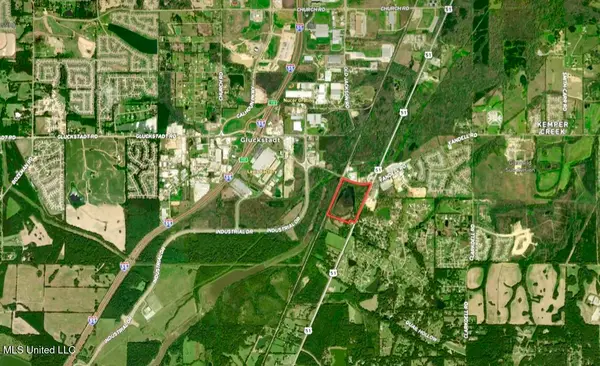 $975,000Active42.89 Acres
$975,000Active42.89 Acres217 Weisenberger Road, Madison, MS 39110
MLS# 4127868Listed by: BUCK COMMANDER 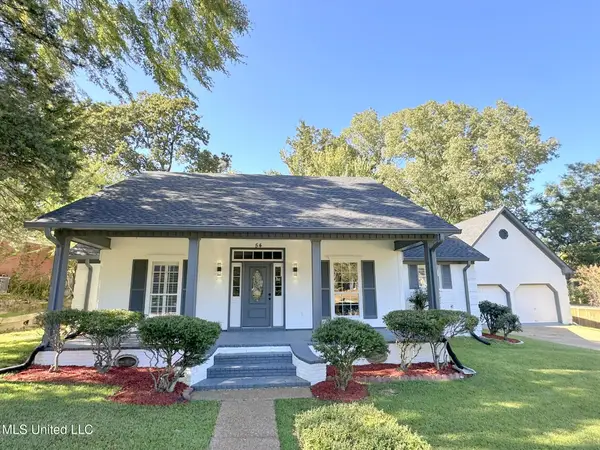 $354,900Pending3 beds 2 baths2,139 sq. ft.
$354,900Pending3 beds 2 baths2,139 sq. ft.54 Moss Woods Drive, Madison, MS 39110
MLS# 4127815Listed by: FRONTLINE PROPERTIES- New
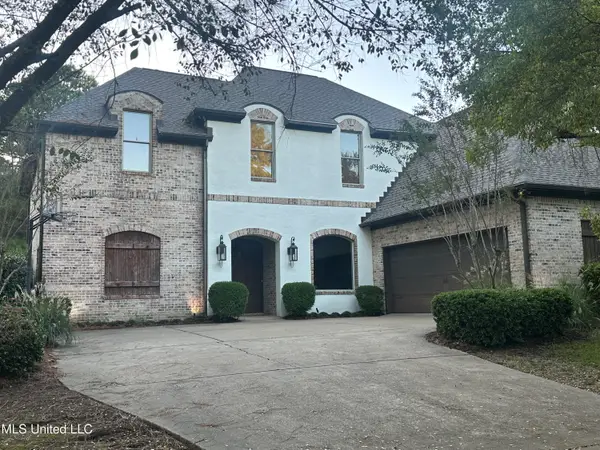 $615,000Active4 beds 4 baths3,398 sq. ft.
$615,000Active4 beds 4 baths3,398 sq. ft.169 Saint Ives Drive, Madison, MS 39110
MLS# 4127781Listed by: ADVENT REALTY COMPANY LLC
