814 Beaumont Drive, Madison, MS 39110
Local realty services provided by:Better Homes and Gardens Real Estate Expect Realty
Listed by:katie taylor
Office:nix-tann & associates, inc.
MLS#:4124239
Source:MS_UNITED
Price summary
- Price:$559,900
- Price per sq. ft.:$162.95
- Monthly HOA dues:$56.67
About this home
Welcome to this beautifully maintained, one-level home in desirable Cypress Lake, perfectly located in the heart of Madison.
This spacious 4-bedroom, 3-bathroom split plan home offers both elegance and comfort, with thoughtful updates and high-end finishes. Step inside to find heart-of-pine floors (no carpet) and generous living spaces with 14' ceilings in the formal areas plus a huge open kitchen/keeping/breakfast area—perfect for entertaining or everyday living. The chef's kitchen features granite countertops, custom cabinetry, and a Viking gas cooktop.
The primary suite is a true retreat with a spacious ensuite bath, large, separate walk-in closets while the additional bedrooms are all large.
Enjoy modern conveniences like Cat-6 high-speed wiring (1-2 ports per room with hub in the laundry closet), surround sound speakers, a Ring security system, and custom window shades. The keeping room features built ins, 12' ceilings, a wet bar with wine cooler, and new remote-control gas logs, adding cozy ambiance at the touch of a button.
A spacious 3-car garage and extra parking pad are great for additional parking. There is a separate tool room in the garage and a level 2 Tesla wall charger. The home backs up to woods and offers privacy and an extended patio with a fire pit, mosquito repellent misting system in the backyard and double gates for easy access to the backyard.
Cypress Lake offers a picturesque lake perfect for fishing and kayaking, and a walking trail leading directly to Madison Middle School and Madison Central. Homeowners can also enjoy access to a state-of-the-art fitness center offering tennis, swimming, soccer, and smart gym equipment. Year-round activities are available, and memberships are offered to residents.
Schedule a private tour today!
Contact an agent
Home facts
- Year built:2003
- Listing ID #:4124239
- Added:58 day(s) ago
- Updated:October 25, 2025 at 08:13 AM
Rooms and interior
- Bedrooms:4
- Total bathrooms:3
- Full bathrooms:2
- Living area:3,436 sq. ft.
Heating and cooling
- Cooling:Ceiling Fan(s), Central Air, Multi Units
- Heating:Central, Fireplace(s), Natural Gas
Structure and exterior
- Year built:2003
- Building area:3,436 sq. ft.
- Lot area:0.51 Acres
Schools
- High school:Madison Central
- Middle school:North East Madison Middle School
- Elementary school:Madison Station
Utilities
- Water:Public
- Sewer:Public Sewer, Sewer Connected
Finances and disclosures
- Price:$559,900
- Price per sq. ft.:$162.95
- Tax amount:$6,227 (2024)
New listings near 814 Beaumont Drive
- New
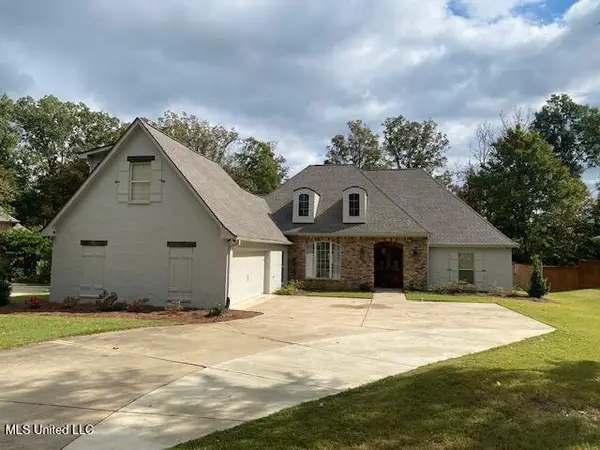 $499,000Active5 beds 5 baths3,076 sq. ft.
$499,000Active5 beds 5 baths3,076 sq. ft.213 Cottonwood Drive, Madison, MS 39110
MLS# 4129906Listed by: BETSY SMITH PROPERTIES - New
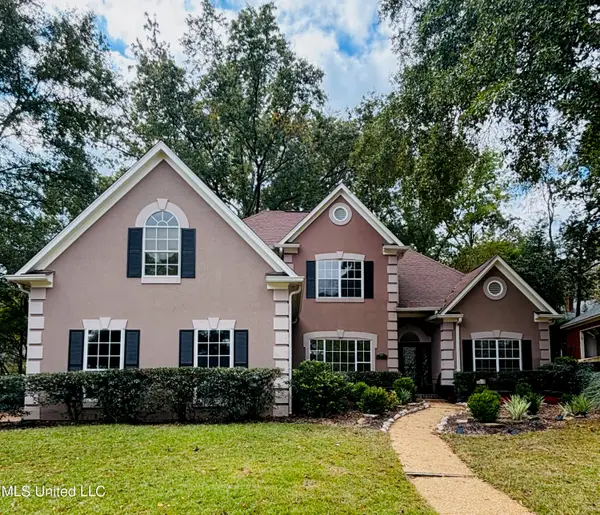 $414,000Active3 beds 3 baths2,524 sq. ft.
$414,000Active3 beds 3 baths2,524 sq. ft.225 Northbay Drive, Madison, MS 39110
MLS# 4129878Listed by: MASELLE & ASSOCIATES INC - New
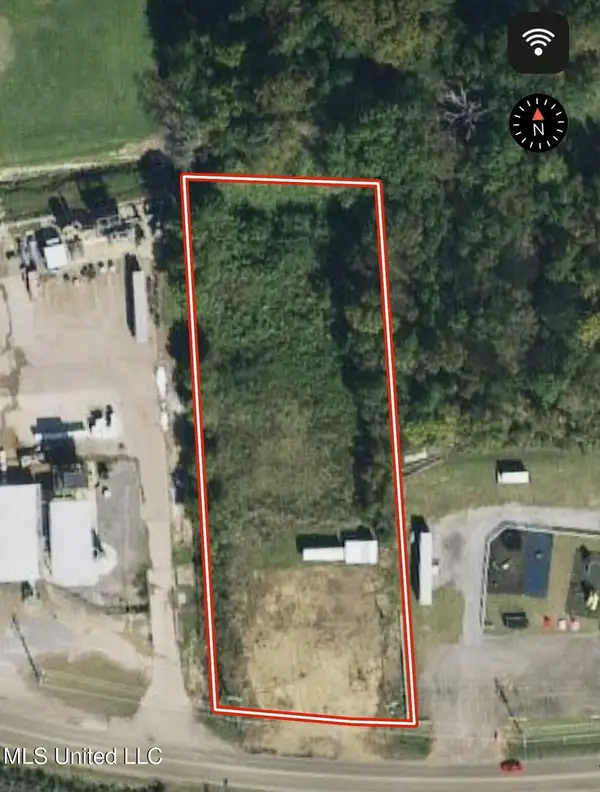 $299,000Active1.46 Acres
$299,000Active1.46 Acres208 Weisenberger Road Road, Madison, MS 39110
MLS# 4129865Listed by: TOM SMITH LAND & HOMES - New
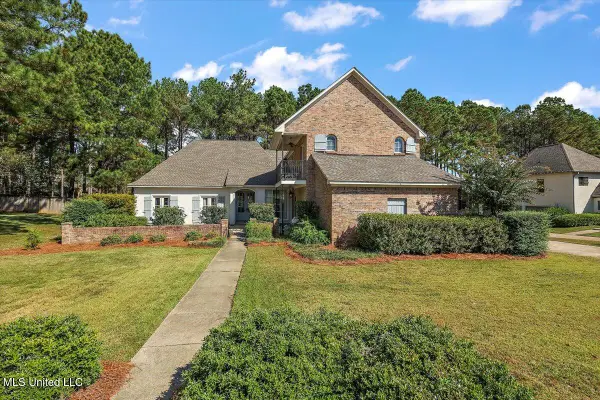 $550,000Active4 beds 4 baths3,577 sq. ft.
$550,000Active4 beds 4 baths3,577 sq. ft.281 Lake Village Drive, Madison, MS 39110
MLS# 4129845Listed by: EXIT NEW DOOR REALTY - New
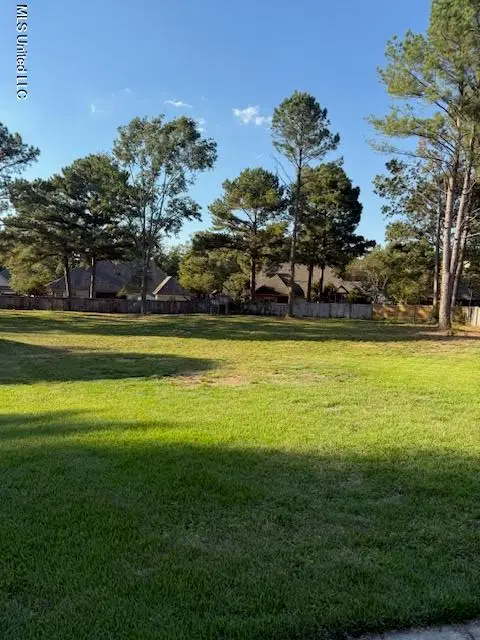 $65,000Active0.43 Acres
$65,000Active0.43 Acres1133 Windrose Circle, Madison, MS 39110
MLS# 4129821Listed by: W REAL ESTATE LLC - New
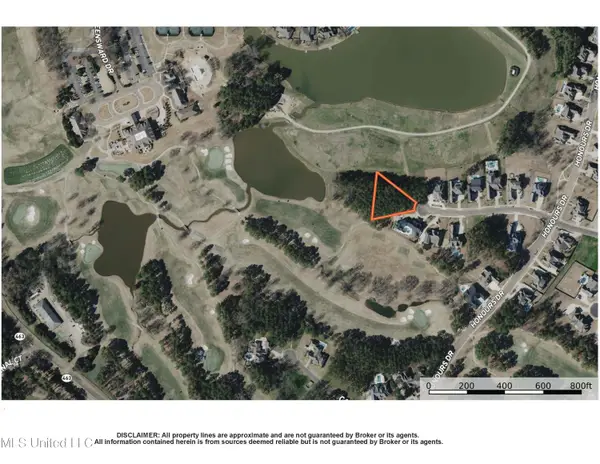 $424,900Active0.74 Acres
$424,900Active0.74 AcresDalton Pointe, Madison, MS 39110
MLS# 4129825Listed by: LEE HAWKINS, REALTY - New
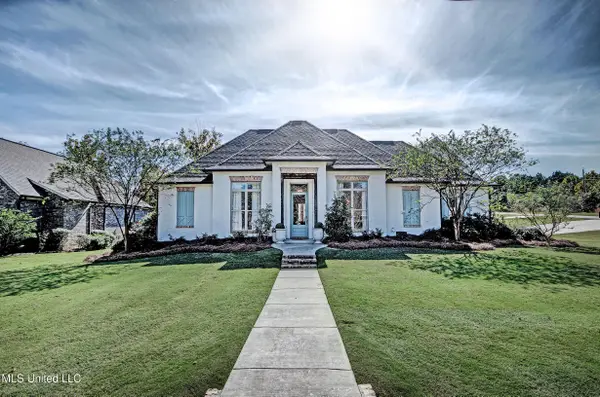 $635,000Active4 beds 4 baths2,950 sq. ft.
$635,000Active4 beds 4 baths2,950 sq. ft.102 S Glen Drive, Madison, MS 39110
MLS# 4129782Listed by: HAVARD REAL ESTATE GROUP, LLC - New
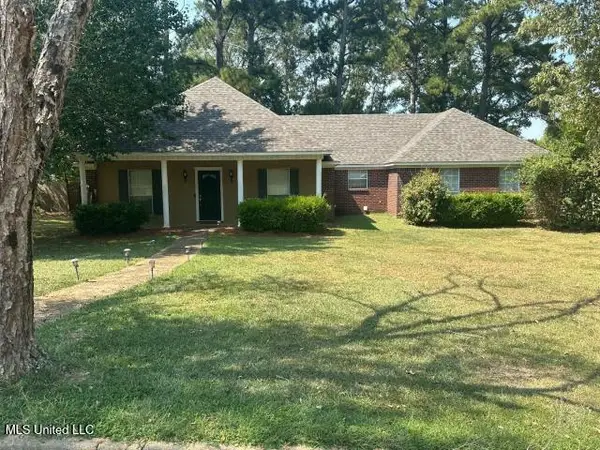 $325,000Active4 beds 3 baths2,963 sq. ft.
$325,000Active4 beds 3 baths2,963 sq. ft.133 Oak Ridge Circle, Madison, MS 39110
MLS# 4129773Listed by: WILLIAM JOHNSON - New
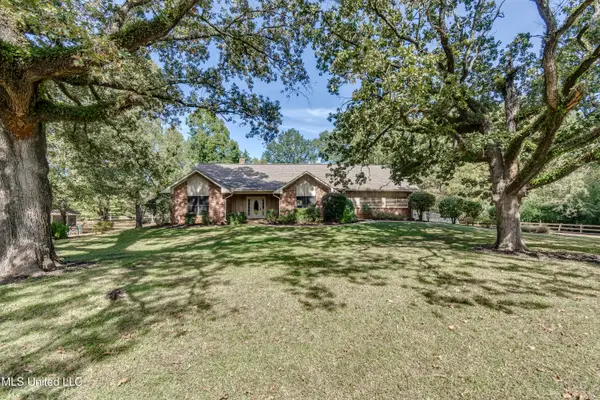 $725,000Active3 beds 5 baths2,740 sq. ft.
$725,000Active3 beds 5 baths2,740 sq. ft.144 Red Fox Lane, Madison, MS 39110
MLS# 4129754Listed by: MASELLE & ASSOCIATES INC - New
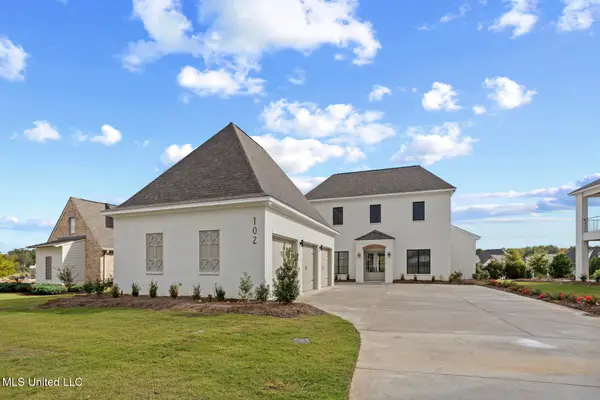 $785,000Active5 beds 4 baths3,845 sq. ft.
$785,000Active5 beds 4 baths3,845 sq. ft.102 Venice Circle, Madison, MS 39110
MLS# 4129756Listed by: KELLER WILLIAMS
