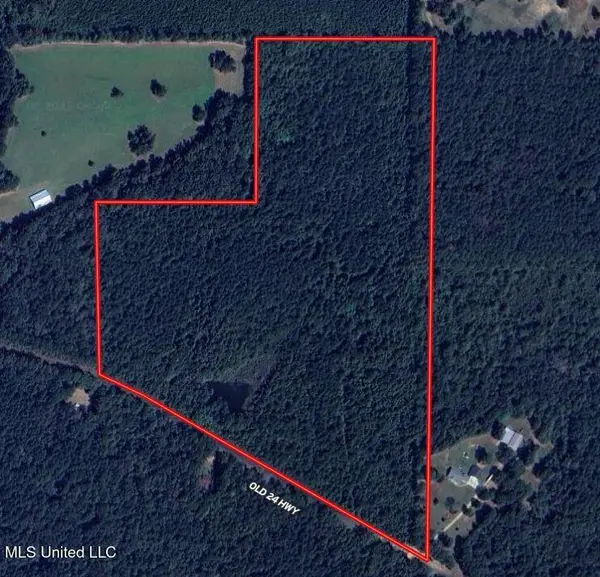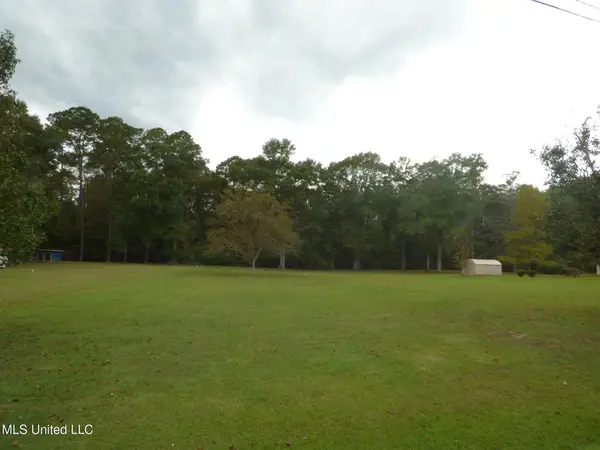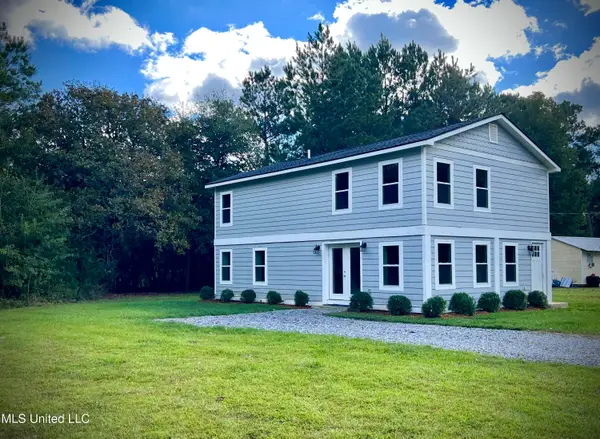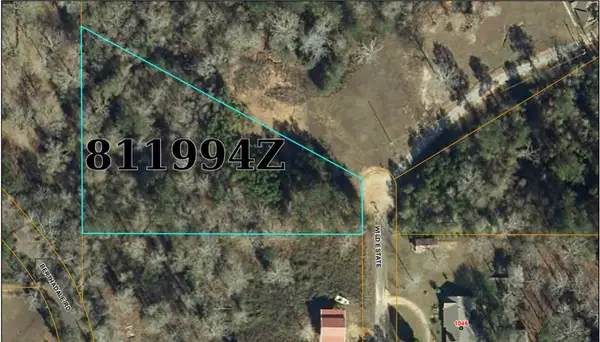1075 Hawthorne Drive, McComb, MS 39648
Local realty services provided by:Better Homes and Gardens Real Estate Traditions
Listed by: rickey m mcalister
Office: r&c realty group, llc.
MLS#:4128040
Source:MS_UNITED
Price summary
- Price:$399,500
- Price per sq. ft.:$79.9
About this home
Ready for a New Home? Check out this 5 Beds, 5 Baths (1 Partial) in McComb... CUSTOM BUILT EXECUTIVE HOME with 5BR, 4.5 BA on 7.6 Beautiful Acres 5 Minutes from Percy Quin State Park & Quail Hollow Golf Course in upscale Pinehust Estates. This Spacious Home offers 3 Floors with 5 Bedrooms, and all 5 of the Bedrooms have Large Private Baths. The Grand Family Room has a Wood-Burning Fireplace and boasts Massive Beams and a Large Glassed-In Atrium. The Cook's Dream-Kitchen features Huge Windows, Custom Cabinets, SubZero Frig & Freezer, Double Ovens & Built-in Ice Maker perfect for large gatherings. The Master Suite has a Cozy Study with Fireplace and a Large Master Bath with Walk In Closets. All of the Bedrooms are Large and access Spacious Bathrooms. The Large 3-Car Garage has a sizeable Utility Room and a Separate Mud Rood. Extra storage is also avilable for lawn equipment. This property would be Ideal for Large Families, Multi-Generational Living and highlights a Private Courtyard which is accessed from the bottom 2 floors. Honestly, there is just to much to describe! Call your Realtor today for an Appoinment to View!!! This is a One-Of-A-Kind-Property!!!
Contact an agent
Home facts
- Year built:1979
- Listing ID #:4128040
- Added:38 day(s) ago
- Updated:November 15, 2025 at 06:13 PM
Rooms and interior
- Bedrooms:5
- Total bathrooms:5
- Full bathrooms:4
- Half bathrooms:1
- Living area:5,000 sq. ft.
Heating and cooling
- Cooling:Ceiling Fan(s), Central Air, Electric, Multi Units
- Heating:Central, Electric, Forced Air
Structure and exterior
- Year built:1979
- Building area:5,000 sq. ft.
- Lot area:7.6 Acres
Utilities
- Water:Community
- Sewer:Septic Tank, Sewer Connected
Finances and disclosures
- Price:$399,500
- Price per sq. ft.:$79.9
- Tax amount:$4,267 (2025)
New listings near 1075 Hawthorne Drive
- New
 $174,000Active13.5 Acres
$174,000Active13.5 AcresOld 24, McComb, MS 39648
MLS# 4131536Listed by: DAWSON GREY LLC - New
 $135,000Active4 beds 2 baths1,888 sq. ft.
$135,000Active4 beds 2 baths1,888 sq. ft.724 Beech Street, McComb, MS 39648
MLS# 4130758Listed by: HOMETOWN REALTY, INC  $69,500Active0.69 Acres
$69,500Active0.69 AcresLot 15 Business Center Drive, McComb, MS 39648
MLS# 140121Listed by: SOUTHERN OAKS RE PROPERTIES LLC $69,500Active0.69 Acres
$69,500Active0.69 AcresLot 14 Business Center Drive, McComb, MS 39648
MLS# 140123Listed by: SOUTHERN OAKS RE PROPERTIES LLC $475,000Active6 beds 6 baths5,694 sq. ft.
$475,000Active6 beds 6 baths5,694 sq. ft.1020 Lexington Lane, McComb, MS 39648
MLS# 141266Listed by: SOUTHERN OAKS RE PROPERTIES LLC $63,000Active3 beds 1 baths1,274 sq. ft.
$63,000Active3 beds 1 baths1,274 sq. ft.605 Virginia Avenue Avenue, McComb, MS 39648
MLS# 4130475Listed by: HOMETOWN REALTY, INC $129,000Active3 beds 1 baths1,160 sq. ft.
$129,000Active3 beds 1 baths1,160 sq. ft.220 N James Avenue, McComb, MS 39648
MLS# 4130350Listed by: UNITED COUNTRY - MCDANIEL GRAY $25,000Active0.92 Acres
$25,000Active0.92 Acres501a Commanche Drive, McComb, MS 39648
MLS# 4130216Listed by: RE/MAX SOUTHLAND REAL ESTATE $179,000Active5 beds 3 baths1,642 sq. ft.
$179,000Active5 beds 3 baths1,642 sq. ft.1074 Pleasant Grove Road, McComb, MS 39648
MLS# 4130200Listed by: MCMILLAN LAND & REALTY, INC $20,000Active1.87 Acres
$20,000Active1.87 AcresX Wild Estates Road, McComb, MS 39648
MLS# 4130121Listed by: RE/MAX SOUTHLAND REAL ESTATE
