2159 Oakdale Road, McComb, MS 39648
Local realty services provided by:Better Homes and Gardens Real Estate Expect Realty
Listed by: chris wolff
Office: mason & magnolia real estate
MLS#:4122318
Source:MS_UNITED
Price summary
- Price:$305,000
- Price per sq. ft.:$136.16
About this home
Welcome to 2159 Oakdale Rd in McComb, MS — a beautifully updated 1964 farmhouse in the North Pike School District that seamlessly blends vintage charm with modern convenience. Offering 2,240 square feet, this 4-bedroom, 3-bathroom home is set on a peaceful 2.75+/- acre lot that offers something special for everyone! Step inside and you'll immediately appreciate the timeless hardwood floors flowing through most of the home, along with touches of original beadboard on walls and ceilings that celebrate the home's authentic character. The spacious yet cozy living room invites you to relax and unwind, while the large kitchen island makes meal prep and gatherings a breeze. Just off the kitchen, a large covered back porch makes all-weather grilling and entertaining a joy. Unlike most homes of this era, this one features both a walk-in pantry and an in-house laundry room, offering the functionality today's families need. The primary bedroom and bathroom are located on the main floor, along with a second bedroom that hides a delightful surprise — a secret loft space perfect for a child's private escape to read, draw, watch movies, or host unforgettable sleepovers. This special room has its own full bathroom that can also be used by guests without having to enter into anyone's private bedroom. Upstairs, you'll find two more bedrooms and a full bath — one of the bedrooms and the bathroom have both been completely updated and are truly stunning. Outside is your own private oasis! The fenced-in, in-ground saltwater pool is perfect for summer fun with very low maintenance required and includes a convenient half bath for quick changes and mid-swim breaks. The two-car carport connects to a handy tool shed/workshop, and at the back of the property, you'll find a large, enclosed metal building with two roll-up doors - ideal for projects, storage, or even a home business. Plus, your furry friends will love their very own chain-link fenced dog yard that is shaded by several beautiful mature pecan trees. And don't forget the best seat in the house - the full-length front porch, where time seems to slow down and every sunset feels like a memory in the making. This one-of-a-kind property could be everything that you've been dreaming of! Come see why 2159 Oakdale Rd is where your story should begin.
Contact an agent
Home facts
- Year built:1964
- Listing ID #:4122318
- Added:184 day(s) ago
- Updated:February 14, 2026 at 08:16 AM
Rooms and interior
- Bedrooms:4
- Total bathrooms:3
- Full bathrooms:3
- Living area:2,240 sq. ft.
Heating and cooling
- Cooling:Central Air, Multi Units
- Heating:Electric, Propane
Structure and exterior
- Year built:1964
- Building area:2,240 sq. ft.
- Lot area:2.75 Acres
Utilities
- Water:Public
- Sewer:Septic Tank, Sewer Connected
Finances and disclosures
- Price:$305,000
- Price per sq. ft.:$136.16
- Tax amount:$538 (2024)
New listings near 2159 Oakdale Road
- New
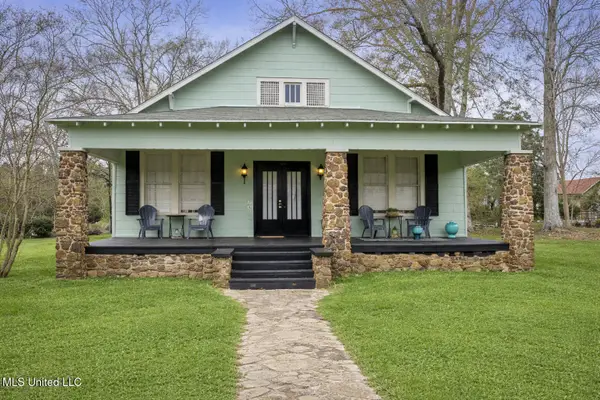 $159,900Active3 beds 2 baths2,501 sq. ft.
$159,900Active3 beds 2 baths2,501 sq. ft.522 2nd Street, McComb, MS 39648
MLS# 4139008Listed by: ATLAS REAL ESTATE COMPANY LLC - New
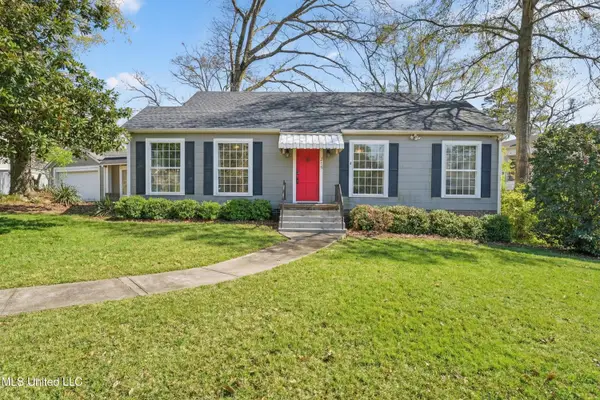 $150,000Active2 beds 1 baths1,306 sq. ft.
$150,000Active2 beds 1 baths1,306 sq. ft.213 Harmony Street, McComb, MS 39648
MLS# 4138967Listed by: SHAFFER REALTY LLC - New
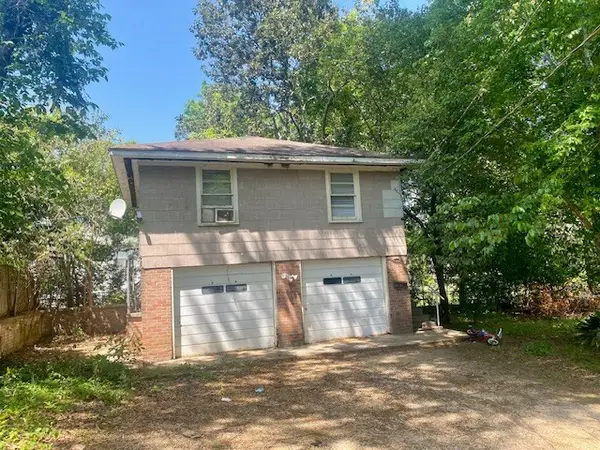 $49,500Active1 beds 1 baths460 sq. ft.
$49,500Active1 beds 1 baths460 sq. ft.136 1/2 New York Avenue, McComb, MS 39648
MLS# 4138879Listed by: DOUG RUSHING REALTY OF MCCOMB - New
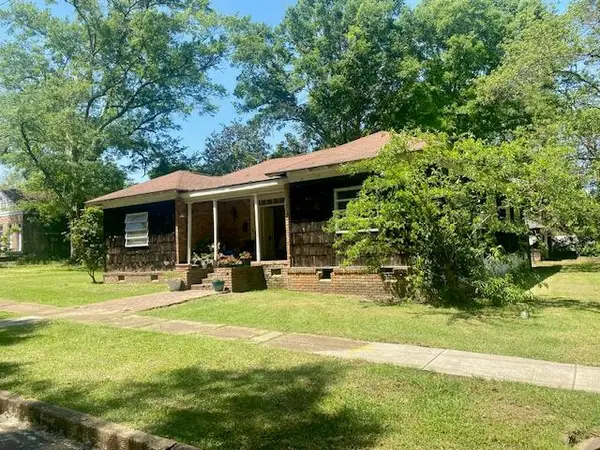 $139,500Active6 beds 4 baths2,396 sq. ft.
$139,500Active6 beds 4 baths2,396 sq. ft.134 A & B W New York Avenue, McComb, MS 39648
MLS# 4138863Listed by: DOUG RUSHING REALTY OF MCCOMB - New
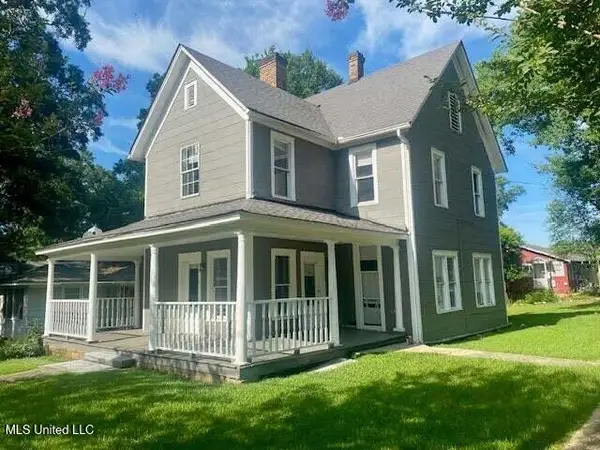 $85,000Active4 beds 2 baths2,049 sq. ft.
$85,000Active4 beds 2 baths2,049 sq. ft.400 Burke Avenue, McComb, MS 39648
MLS# 4138800Listed by: DOUG RUSHING REALTY OF MCCOMB - New
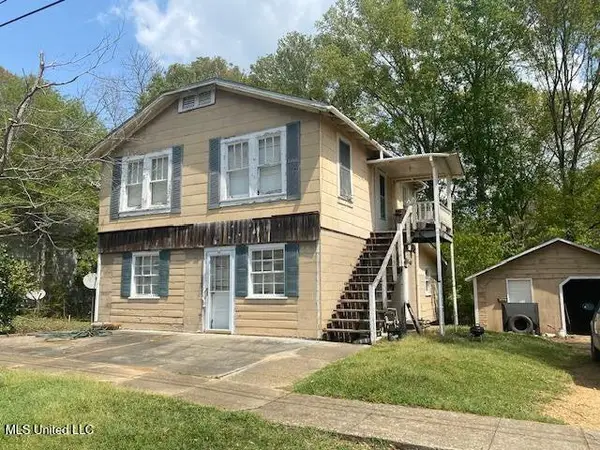 $59,500Active3 beds 2 baths1,536 sq. ft.
$59,500Active3 beds 2 baths1,536 sq. ft.219 S Live Oak Street, McComb, MS 39648
MLS# 4138795Listed by: DOUG RUSHING REALTY OF MCCOMB - New
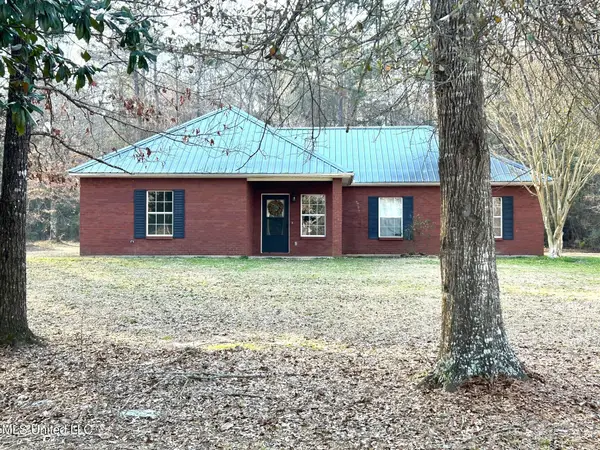 $209,000Active3 beds 2 baths1,340 sq. ft.
$209,000Active3 beds 2 baths1,340 sq. ft.1025 Clover Lane, McComb, MS 39648
MLS# 4138715Listed by: UNITED COUNTRY - SOUTHERN STATES REALTY - New
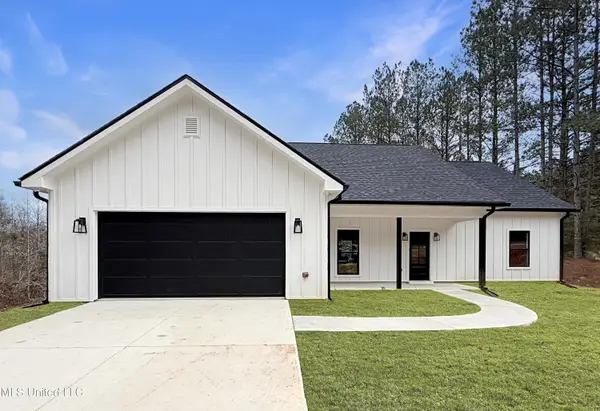 $295,000Active3 beds 2 baths1,545 sq. ft.
$295,000Active3 beds 2 baths1,545 sq. ft.1021 Great Point Road, McComb, MS 39648
MLS# 4138194Listed by: SOUTHERN OAKS RE PROPERTIES LLC - New
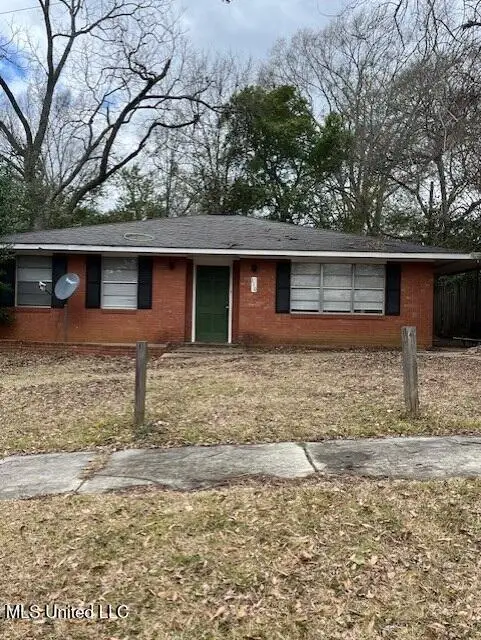 $90,000Active2 beds 2 baths1,208 sq. ft.
$90,000Active2 beds 2 baths1,208 sq. ft.110 4th Street, McComb, MS 39648
MLS# 4138046Listed by: HOMETOWN REALTY, INC - New
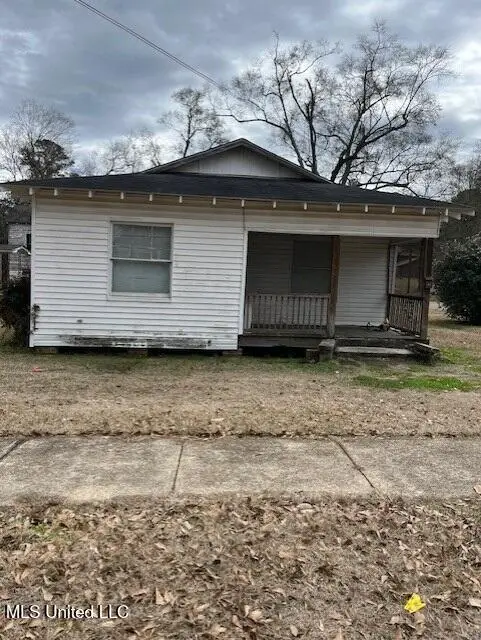 $60,000Active2 beds 1 baths1,204 sq. ft.
$60,000Active2 beds 1 baths1,204 sq. ft.315 Kentucky Avenue, McComb, MS 39648
MLS# 4138049Listed by: HOMETOWN REALTY, INC

