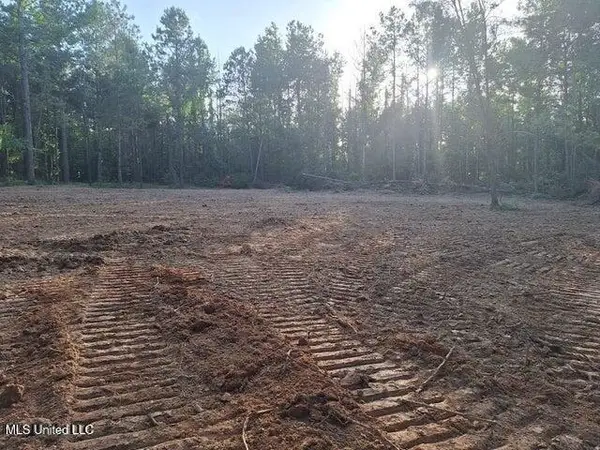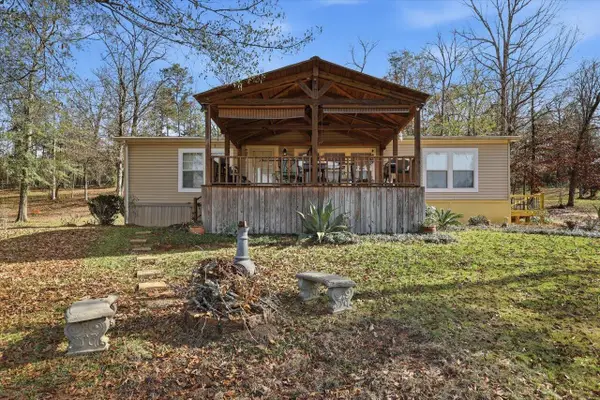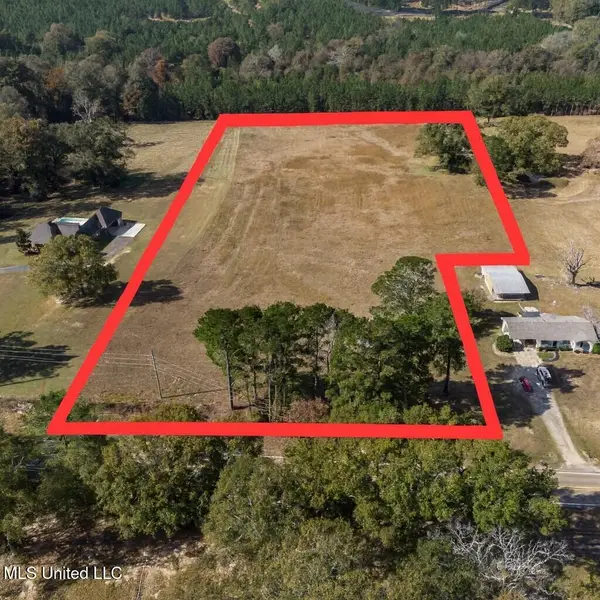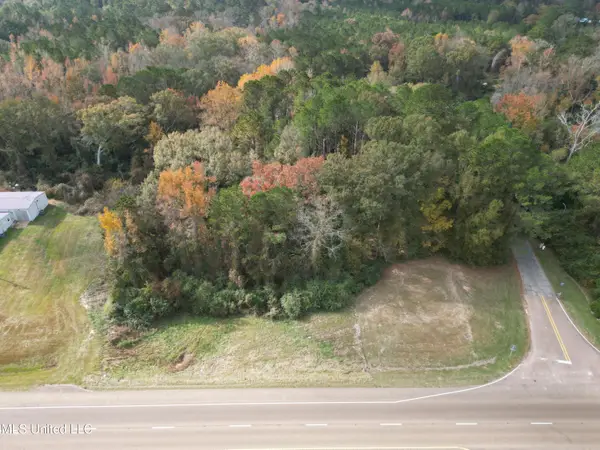119 Ashwood Lane, Mendenhall, MS 39114
Local realty services provided by:Better Homes and Gardens Real Estate Expect Realty
Listed by: julie white, brooklyn r grantham
Office: mckee realty, inc.
MLS#:4098378
Source:MS_UNITED
Price summary
- Price:$350,000
- Price per sq. ft.:$183.34
About this home
Welcome to this must-see, 3-bedroom, 2-bath home nestled on just over 3 peaceful acres!
From the moment you walk through the front doors, you'll be captivated by the spacious open-concept living area, featuring a cozy built-in fireplace and custom built-ins that add both style and functionality. The stunning kitchen is a true showstopper, boasting gleaming white quartz countertops, an eat-in breakfast bar, abundant cabinetry, and a generous walk-in pantry.
The luxurious primary suite offers a serene retreat with double vanities, a custom-tiled walk-in shower, a relaxing soaking tub, and a large walk-in closet with built-in shelving that conveniently connects to the laundry room.
On the opposite side of the home, you'll find two spacious guest bedrooms that share a beautifully appointed hall bath with double vanities, quartz countertops, and ample storage.
Step outside to your covered back porch with soaring cathedral ceilings — the perfect spot to unwind while enjoying views of the private, wildlife-rich landscape. It's not uncommon to spot deer and other nature in the evenings.
Additional features include a spacious 2-car garage with extra storage. With its blend of modern convenience, thoughtful design, and peaceful surroundings, this home is truly better than new. Schedule your private showing today!
Contact an agent
Home facts
- Year built:2023
- Listing ID #:4098378
- Added:376 day(s) ago
- Updated:December 17, 2025 at 07:24 PM
Rooms and interior
- Bedrooms:3
- Total bathrooms:2
- Full bathrooms:2
- Living area:1,909 sq. ft.
Heating and cooling
- Cooling:Ceiling Fan(s), Central Air, Electric
- Heating:Central, Fireplace(s), Propane
Structure and exterior
- Year built:2023
- Building area:1,909 sq. ft.
- Lot area:3.1 Acres
Schools
- High school:Mendenhall
- Middle school:Mendenhall
- Elementary school:Simpson Central
Utilities
- Water:Public
- Sewer:Sewer Connected, Waste Treatment Plant
Finances and disclosures
- Price:$350,000
- Price per sq. ft.:$183.34
New listings near 119 Ashwood Lane
 $48,000Active4 Acres
$48,000Active4 Acres1078 Dry Creek Road, Mendenhall, MS 39114
MLS# 4133005Listed by: REAL BROKER $259,900Active3 beds 2 baths1,456 sq. ft.
$259,900Active3 beds 2 baths1,456 sq. ft.126 Batton Lake Dr., Mendenhall, MS 39114
MLS# 145043Listed by: HAVARD REAL ESTATE GROUP $67,500Active7.5 Acres
$67,500Active7.5 AcresNo Warren Cook Road, Mendenhall, MS 39114
MLS# 4132670Listed by: LANDMAX PROPERTIES $58,450Active7 Acres
$58,450Active7 AcresWarren Cook Road, Mendenhall, MS 39114
MLS# 4132671Listed by: LANDMAX PROPERTIES $78,800Active9.85 Acres
$78,800Active9.85 AcresWarren Cook Road, Mendenhall, MS 39114
MLS# 4132672Listed by: LANDMAX PROPERTIES $569,900Active4 beds 3 baths2,931 sq. ft.
$569,900Active4 beds 3 baths2,931 sq. ft.115 Laurelwood Trail Road, Mendenhall, MS 39114
MLS# 4132367Listed by: E SPEED REALTY $122,400Active6.8 Acres
$122,400Active6.8 Acres0 Hwy 13, Mendenhall, MS 39114
MLS# 4131982Listed by: BHHS ANN PREWITT REALTY $89,900Active1.8 Acres
$89,900Active1.8 Acres0 Dear Drive, Mendenhall, MS 39114
MLS# 4131907Listed by: HOPPER PROPERTIES $259,900Pending3 beds 2 baths
$259,900Pending3 beds 2 baths265 Smith Dr., Mendenhall, MS 39114
MLS# 144784Listed by: HAVARD REAL ESTATE GROUP $249,900Active3 beds 2 baths
$249,900Active3 beds 2 baths269 Smith Dr., Mendenhall, MS 39114
MLS# 144782Listed by: HAVARD REAL ESTATE GROUP
