149 Ashwood Ln., Mendenhall, MS 39114
Local realty services provided by:Better Homes and Gardens Real Estate Traditions
149 Ashwood Ln.,Mendenhall, MS 39114
$396,900
- 4 Beds
- 2 Baths
- 2,087 sq. ft.
- Single family
- Pending
Listed by: hartley havard
Office: havard real estate group
MLS#:144006
Source:MS_HAAR
Price summary
- Price:$396,900
- Price per sq. ft.:$190.18
About this home
Looking for the perfect place to call home? This stunning new construction farmhouse on a corner lot with 2.8 acres has it all! Step inside to an open floor plan featuring a cozy fireplace, a beautiful kitchen with a huge walk-in pantry, and a spacious dining area perfect for gatherings. The master suite offers double vanities, a soaking tub, a custom tiled shower, and a massive walk-in closet that connects directly to the laundry room for added convenience. All guest bedrooms are generously sized with walk-in closets, and the hall bath includes a double vanity with a tub/shower combo. The home office is another great feature that this floor plan offers! Enjoy outdoor living at its best with large front and back porches—perfect for relaxing or entertaining. With so many thoughtful details and features throughout, this home is truly one you don't want to miss! Call your favorite agent today to view this stunning home!
Contact an agent
Home facts
- Year built:2025
- Listing ID #:144006
- Added:71 day(s) ago
- Updated:November 15, 2025 at 09:25 AM
Rooms and interior
- Bedrooms:4
- Total bathrooms:2
- Full bathrooms:2
- Living area:2,087 sq. ft.
Heating and cooling
- Cooling:Central Air
Structure and exterior
- Roof:Architectural
- Year built:2025
- Building area:2,087 sq. ft.
Utilities
- Water:Community Water
- Sewer:Septic Tank
Finances and disclosures
- Price:$396,900
- Price per sq. ft.:$190.18
- Tax amount:$150
New listings near 149 Ashwood Ln.
- New
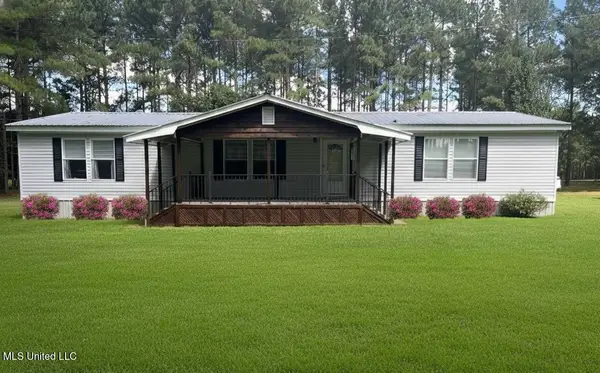 Listed by BHGRE$810,000Active3 beds 2 baths2,240 sq. ft.
Listed by BHGRE$810,000Active3 beds 2 baths2,240 sq. ft.110 Anse Reed Rd Road, Mendenhall, MS 39114
MLS# 4131192Listed by: EXPECT REALTY - New
 $259,900Active3 beds 2 baths1,559 sq. ft.
$259,900Active3 beds 2 baths1,559 sq. ft.265 Smith Drive, Mendenhall, MS 39114
MLS# 4130854Listed by: HAVARD REAL ESTATE GROUP, LLC - New
 $249,900Active3 beds 2 baths1,475 sq. ft.
$249,900Active3 beds 2 baths1,475 sq. ft.269 Smith Drive, Mendenhall, MS 39114
MLS# 4130849Listed by: HAVARD REAL ESTATE GROUP, LLC - New
 $274,365Active42.21 Acres
$274,365Active42.21 Acres503 S Hwy 13, Mendenhall, MS 39114
MLS# 4130750Listed by: SMALLTOWN HUNTING PROPERTIES & REAL ESTATE 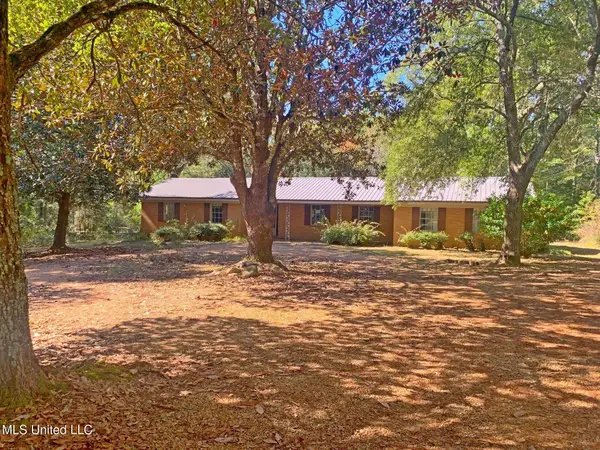 $69,900Active4 beds 3 baths1,889 sq. ft.
$69,900Active4 beds 3 baths1,889 sq. ft.720 S Main Street, Mendenhall, MS 39114
MLS# 4130252Listed by: EKEY REALTY, LLC $489,900Active3 beds 3 baths
$489,900Active3 beds 3 baths123 L And B Way, Mendenhall, MS 39114
MLS# 144650Listed by: HAVARD REAL ESTATE GROUP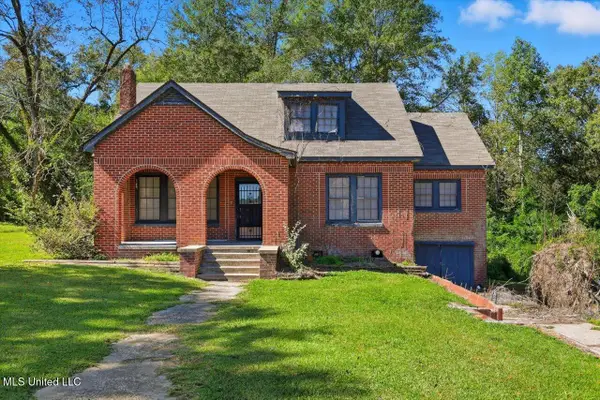 $94,700Active3 beds 2 baths1,901 sq. ft.
$94,700Active3 beds 2 baths1,901 sq. ft.308 N West Street, Mendenhall, MS 39114
MLS# 4129495Listed by: HAVARD REAL ESTATE GROUP, LLC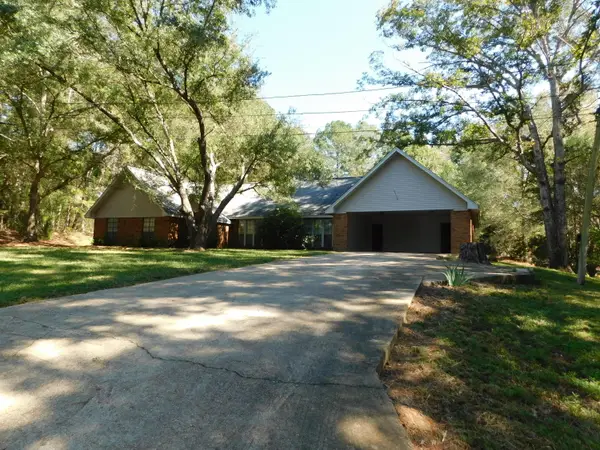 $199,000Active4 beds 3 baths2,628 sq. ft.
$199,000Active4 beds 3 baths2,628 sq. ft.103 Johnny Rawls Rd., Mendenhall, MS 39114
MLS# 144488Listed by: LISA TINGLE REALTY LLC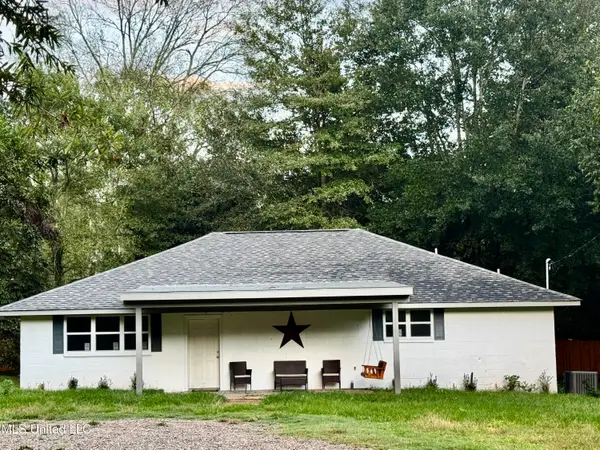 $190,000Active3 beds 2 baths1,700 sq. ft.
$190,000Active3 beds 2 baths1,700 sq. ft.106 Edd Monk Street, Mendenhall, MS 39114
MLS# 4127897Listed by: MCGEE REALTY SERVICES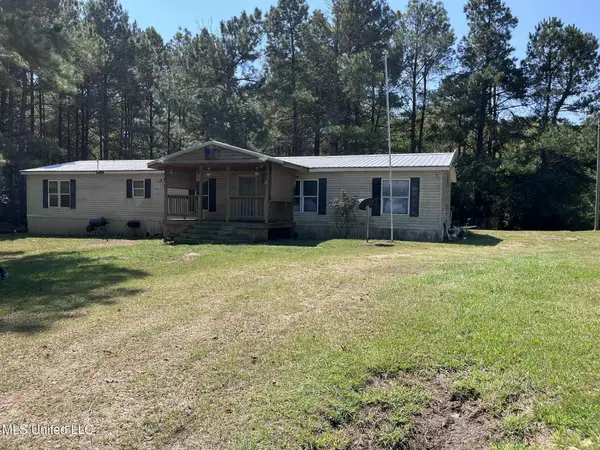 $112,000Active4 beds 2 baths2,280 sq. ft.
$112,000Active4 beds 2 baths2,280 sq. ft.193 Blackwell Road, Mendenhall, MS 39114
MLS# 4126420Listed by: REAL BROKER
