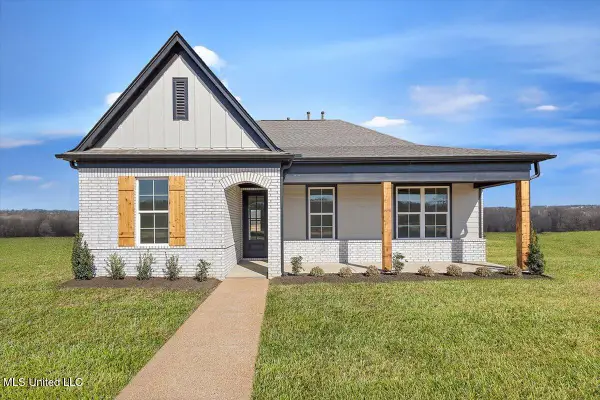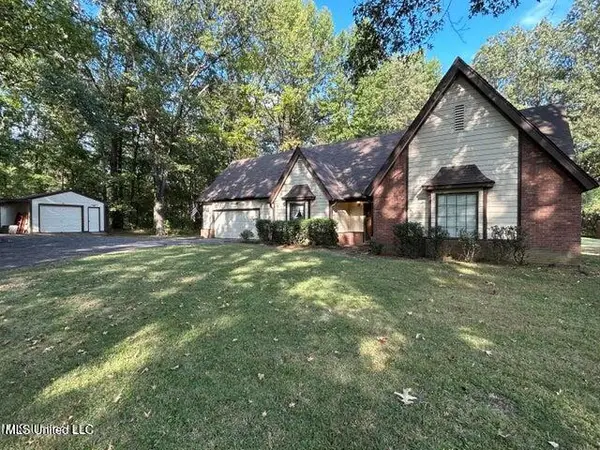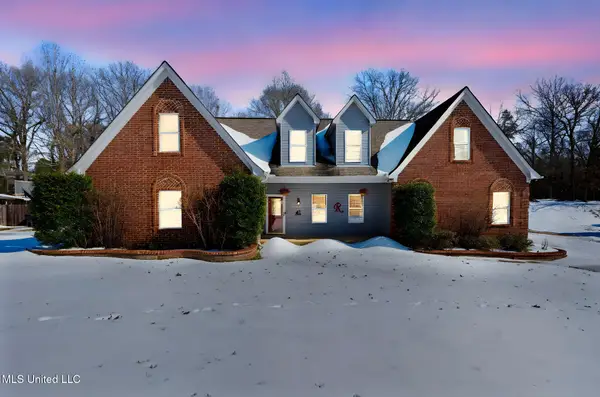1722 Baisley Drive, Nesbit, MS 38651
Local realty services provided by:Better Homes and Gardens Real Estate Expect Realty
Listed by: bill stoddard
Office: turn key realty group llc.
MLS#:4130289
Source:MS_UNITED
Price summary
- Price:$519,900
- Price per sq. ft.:$177.99
About this home
Impressive 4-Bedroom, 3-Bath Home in Desirable Bakersfield Subdivision
Discover your dream home in this stunning residence, featuring 4 spacious bedrooms and 3 full baths. Perfectly designed for modern living, this home offers two bedrooms on the main level and two additional bedrooms upstairs, along with a finished game room that provides endless entertainment possibilities.
Key Features:
• Expansive Eat-In Kitchen: Enjoy cooking in the large eat-in kitchen, complete with upgraded cabinets, an island with a breakfast bar, and beautiful granite countertops. This space is perfect for family meals and gatherings.
• Elegant Dining and Living Spaces: Host dinner parties and relax in the spacious great room, which features a cozy gas fireplace—ideal for those chilly evenings.
• Luxurious Master Suite: The master bedroom boasts trey ceilings, creating an elegant ambiance. The en-suite salon bath is a true retreat, featuring a walk-in tiled shower, a standalone soaker tub elegantly positioned in the center of the room, dual sinks, and ample cabinet space for storage.
• Sophisticated Finishes: Enjoy hardwood flooring throughout the lower level, with the exception of the wet areas. The wrought iron stair railing and abundant recessed lighting add a touch of sophistication to the home.
• Low Maintenance Exterior: The exterior is designed for minimal upkeep, featuring a combination of brick and siding for lasting durability.
• Outdoor Oasis: Step outside to the huge covered back patio, equipped with ceiling fans and pre-wired for speakers, creating an ideal space for outdoor entertaining or relaxing in the fresh air.
This beautifully appointed home combines comfort, style, and functionality in a sought-after Bakersfield neighborhood. Don't miss your chance to make this stunning residence your own!
Contact an agent
Home facts
- Year built:2025
- Listing ID #:4130289
- Added:105 day(s) ago
- Updated:February 14, 2026 at 03:50 PM
Rooms and interior
- Bedrooms:4
- Total bathrooms:3
- Full bathrooms:3
- Living area:2,921 sq. ft.
Heating and cooling
- Cooling:Ceiling Fan(s), Central Air, Electric
- Heating:Central, Natural Gas
Structure and exterior
- Year built:2025
- Building area:2,921 sq. ft.
- Lot area:0.46 Acres
Schools
- High school:Lewisburg
- Middle school:Lewisburg Middle
- Elementary school:Lewisburg
Utilities
- Water:Public
- Sewer:Public Sewer, Sewer Connected
Finances and disclosures
- Price:$519,900
- Price per sq. ft.:$177.99
- Tax amount:$405 (2024)
New listings near 1722 Baisley Drive
- New
 $452,600Active5 beds 3 baths3,163 sq. ft.
$452,600Active5 beds 3 baths3,163 sq. ft.1623 Imboden Cove, Nesbit, MS 38651
MLS# 4138983Listed by: KAIZEN REALTY - New
 $360,000Active4 beds 2 baths2,260 sq. ft.
$360,000Active4 beds 2 baths2,260 sq. ft.566 Benton Drive, Nesbit, MS 38651
MLS# 4138915Listed by: KELLER WILLIAMS REALTY - MS  $449,900Pending4 beds 4 baths2,549 sq. ft.
$449,900Pending4 beds 4 baths2,549 sq. ft.1134 Sandy Betts Road, Nesbit, MS 38651
MLS# 4138895Listed by: TURN KEY REALTY GROUP LLC- New
 $326,900Active3 beds 2 baths1,813 sq. ft.
$326,900Active3 beds 2 baths1,813 sq. ft.526 Bolivar Drive, Nesbit, MS 38651
MLS# 4138647Listed by: SKY LAKE REALTY LLC - New
 $338,900Active4 beds 2 baths1,876 sq. ft.
$338,900Active4 beds 2 baths1,876 sq. ft.514 Bolivar Drive, Nesbit, MS 38651
MLS# 4138648Listed by: SKY LAKE REALTY LLC - Open Sat, 2 to 4pmNew
 $509,900Active4 beds 3 baths2,999 sq. ft.
$509,900Active4 beds 3 baths2,999 sq. ft.4276 Brooke Drive, Nesbit, MS 38651
MLS# 4138430Listed by: CRYE-LEIKE HERNANDO - Open Sat, 2 to 4pmNew
 $479,900Active4 beds 3 baths2,495 sq. ft.
$479,900Active4 beds 3 baths2,495 sq. ft.4220 Adriane Cove, Nesbit, MS 38651
MLS# 4138431Listed by: CRYE-LEIKE HERNANDO - Open Sat, 2 to 4pmNew
 $499,900Active4 beds 3 baths2,660 sq. ft.
$499,900Active4 beds 3 baths2,660 sq. ft.1755 Bakersfield Way, Nesbit, MS 38651
MLS# 4138436Listed by: CRYE-LEIKE HERNANDO - New
 $329,000Active4 beds 2 baths1,880 sq. ft.
$329,000Active4 beds 2 baths1,880 sq. ft.2330 Robbie Lee Road, Nesbit, MS 38651
MLS# 4138289Listed by: BYRD & CO REAL ESTATE LLC  $435,000Active4 beds 3 baths2,658 sq. ft.
$435,000Active4 beds 3 baths2,658 sq. ft.1466 Dogwood Hollow Drive, Nesbit, MS 38651
MLS# 4137808Listed by: BURCH REALTY GROUP HERNANDO

