190 Anthony Drive, Nesbit, MS 38651
Local realty services provided by:Better Homes and Gardens Real Estate Traditions
Listed by: nannette deshazo
Office: coldwell banker collins-maury southaven
MLS#:4131545
Source:MS_UNITED
Price summary
- Price:$532,000
- Price per sq. ft.:$174.71
About this home
Tucked away at the back of a quiet cove, this rare one-level home offers something truly special -- complete handicap accessibility throughout. Featuring 4 bedrooms and 3.5 baths, this thoughtful floor plan includes two primary suites, each with a private bath, plus two additional bedrooms and a separate craft or office area. The oversized family room flows beautifully into a spacious dining room, then into the extra large kitchen with granite counters, a farm sink, double ovens, built-in microwave, and an abundance of cabinetry. The pantry is impressively large, offering plenty of storage space for every need. Venture outside to your own backyard retreat -- an in-ground pool designed for low-maintenance enjoyment, surrounded by expanded concrete patio space perfect for gatherings and outdoor living. The property also features a covered patio, long front porch, RV and boat covers, and a 3-bay workshop or 2 car detached garage, in addition to the 2-car attached garage with storage room. Sitting on 1.58 acres, this home offers peace, privacy, and room to spread out while staying close to everything. Ideally located between Hernando and Southaven, you'll enjoy easy access to both towns' shopping, dining, and entertainment. Zoned for DeSoto Central Schools and only 20 minutes to downtown Memphis, this home blends country living with modern convenience -- a rare find you won't want to miss! The Seller has completed upgrades and updates that are too many to even list! Every detail has been thoughtfully cared for, making this home truly move-in ready and one-of-a-kind.
Contact an agent
Home facts
- Year built:1994
- Listing ID #:4131545
- Added:34 day(s) ago
- Updated:December 17, 2025 at 10:04 AM
Rooms and interior
- Bedrooms:4
- Total bathrooms:4
- Full bathrooms:3
- Half bathrooms:1
- Living area:3,045 sq. ft.
Heating and cooling
- Cooling:Ceiling Fan(s), Central Air, Electric, Multi Units
- Heating:Central, Natural Gas
Structure and exterior
- Year built:1994
- Building area:3,045 sq. ft.
- Lot area:1.58 Acres
Schools
- High school:Desoto Central
- Middle school:Desoto Central
- Elementary school:Desoto Central
Utilities
- Water:Public
- Sewer:Public Sewer, Sewer Connected
Finances and disclosures
- Price:$532,000
- Price per sq. ft.:$174.71
- Tax amount:$2,574 (2024)
New listings near 190 Anthony Drive
- New
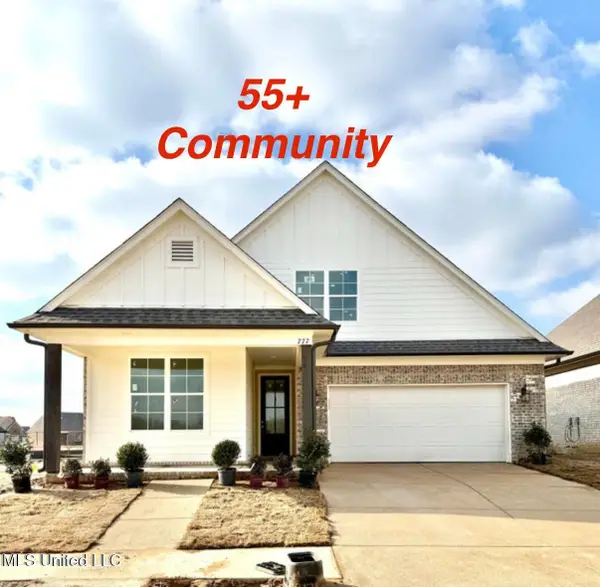 $348,900Active3 beds 2 baths1,940 sq. ft.
$348,900Active3 beds 2 baths1,940 sq. ft.773 W Quitman Court, Nesbit, MS 38651
MLS# 4134091Listed by: SKY LAKE REALTY LLC - New
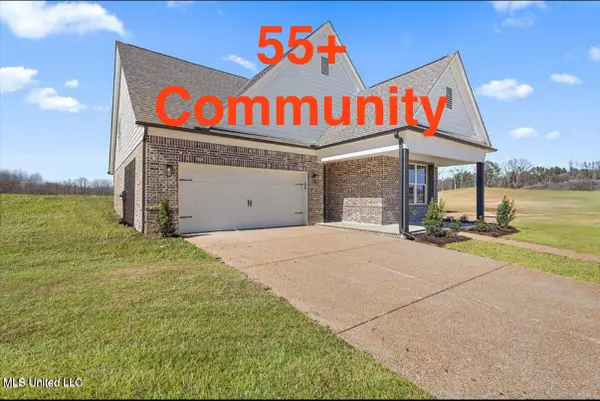 $337,900Active4 beds 2 baths1,887 sq. ft.
$337,900Active4 beds 2 baths1,887 sq. ft.763 W Quitman Court, Nesbit, MS 38651
MLS# 4134094Listed by: SKY LAKE REALTY LLC - New
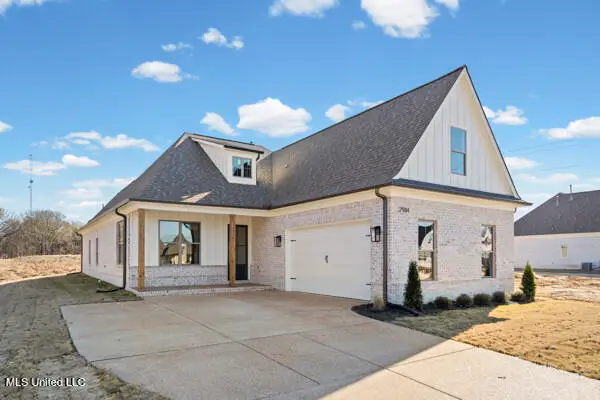 $389,900Active3 beds 2 baths2,022 sq. ft.
$389,900Active3 beds 2 baths2,022 sq. ft.2984 Eden Lane, Nesbit, MS 38651
MLS# 4134097Listed by: DREAM MAKER REALTY - New
 $325,000Active3 beds 2 baths2,196 sq. ft.
$325,000Active3 beds 2 baths2,196 sq. ft.4020 Maryan Court, Nesbit, MS 38651
MLS# 4133648Listed by: CRYE-LEIKE OF MS-OB - New
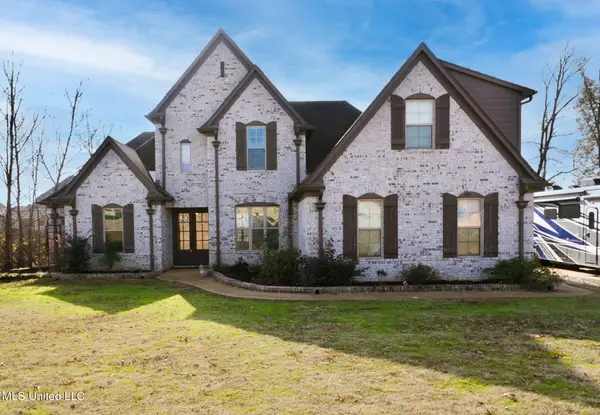 $525,000Active5 beds 3 baths3,552 sq. ft.
$525,000Active5 beds 3 baths3,552 sq. ft.4809 Bakersfield Drive, Nesbit, MS 38651
MLS# 4133609Listed by: KELLER WILLIAMS REALTY - MS - New
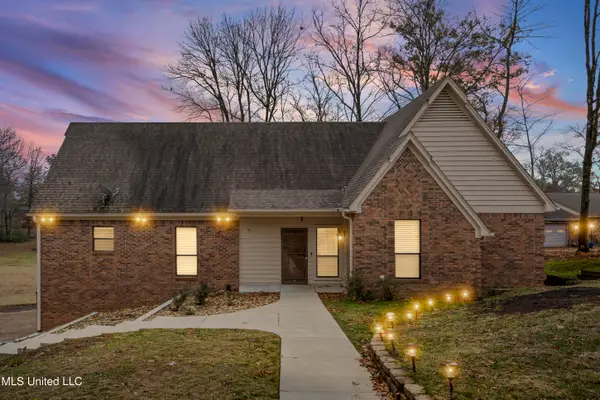 $383,000Active3 beds 2 baths2,870 sq. ft.
$383,000Active3 beds 2 baths2,870 sq. ft.4441 Big Horn Drive, Nesbit, MS 38651
MLS# 4133502Listed by: CAPSTONE REALTY SERVICES 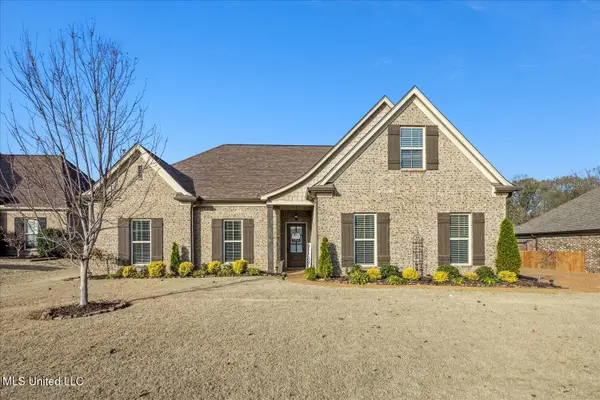 $335,000Pending4 beds 2 baths2,212 sq. ft.
$335,000Pending4 beds 2 baths2,212 sq. ft.552 Benton Drive, Nesbit, MS 38651
MLS# 4133364Listed by: KELLER WILLIAMS REALTY - MS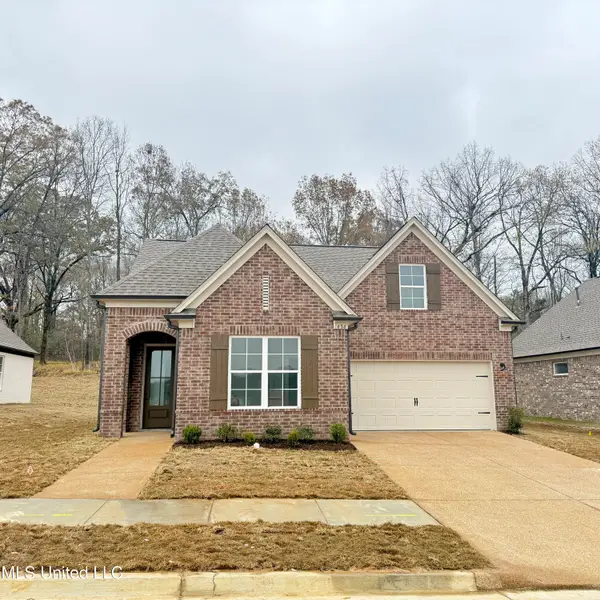 $388,900Active3 beds 3 baths2,220 sq. ft.
$388,900Active3 beds 3 baths2,220 sq. ft.636 Tallahatchie Street, Nesbit, MS 38651
MLS# 4133267Listed by: SKY LAKE REALTY LLC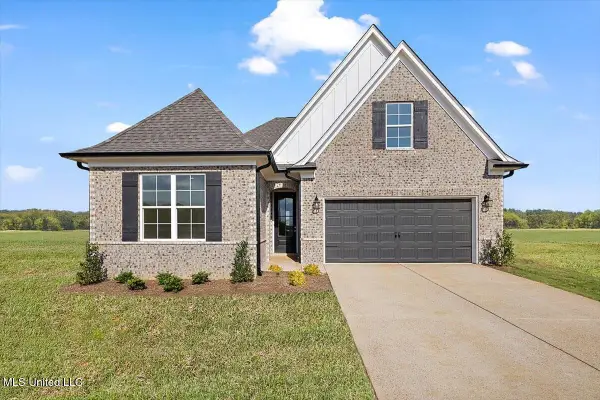 $365,900Active3 beds 2 baths2,044 sq. ft.
$365,900Active3 beds 2 baths2,044 sq. ft.838 W Quitman Court, Nesbit, MS 38651
MLS# 4133169Listed by: SKY LAKE REALTY LLC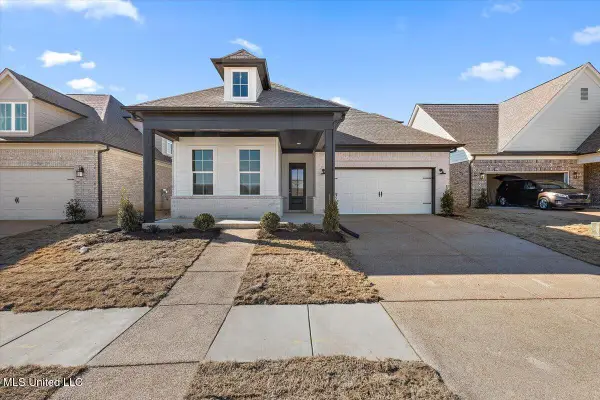 $355,900Active4 beds 2 baths1,986 sq. ft.
$355,900Active4 beds 2 baths1,986 sq. ft.828 W Quitman Court, Nesbit, MS 38651
MLS# 4133172Listed by: SKY LAKE REALTY LLC
