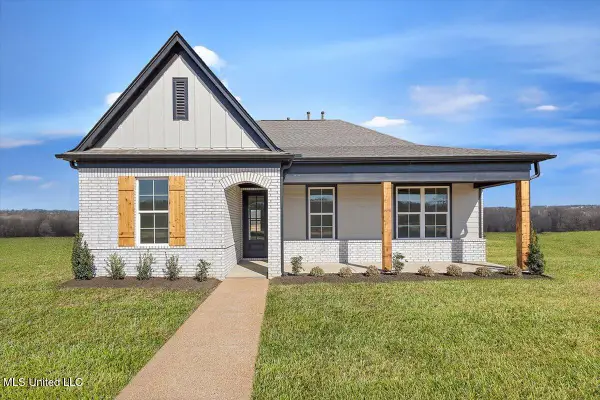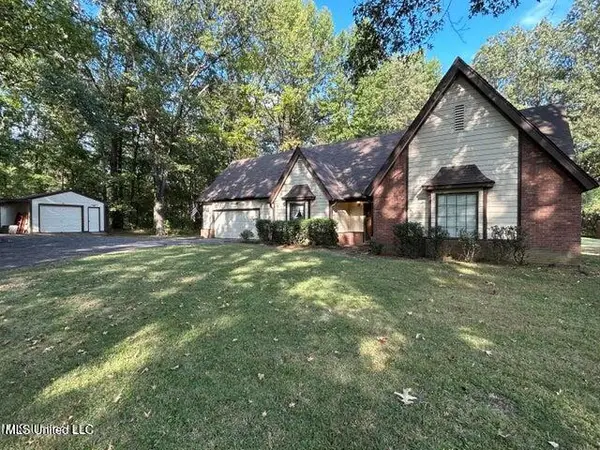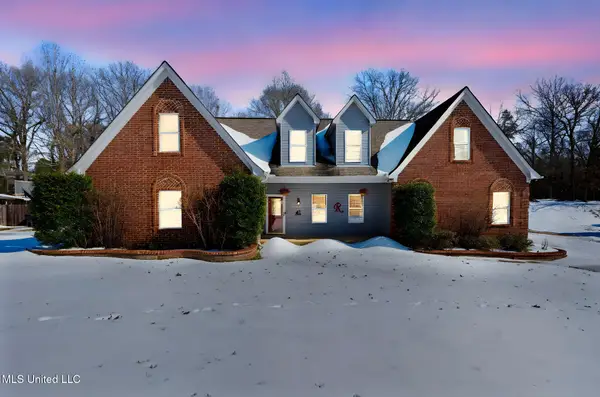2948 Grove Meadow Drive, Nesbit, MS 38651
Local realty services provided by:Better Homes and Gardens Real Estate Expect Realty
Listed by: jason burch
Office: burch realty group
MLS#:4131456
Source:MS_UNITED
Price summary
- Price:$499,000
- Price per sq. ft.:$124.53
- Monthly HOA dues:$83.33
About this home
Beautiful two story, 4,007 SF, 4 BR, 2.5 BA home conveniently located in the gated community of Grove Meadows Subdivision. On the first floor you will find the primary bedroom with large walk in closet with access to the laundry room that features shelving and a sink, salon bathroom with double vanities and sinks, walk in shower, jetted tub, double sided gas fireplace and a door to access the back patio and pool area. When entering the home through the front door, there is a formal entry with high ceiling with a private office on one side and the formal dining room on the other. The formal dining room can also be accessed from the kitchen. Finally on the first floor you have a great room with built in shelving and access to the covered back patio and swimming pool. Once you go upstairs to the second story, there are 3 bedrooms, a bonus room and a media room. The media room is blacked out and set up for enjoying movies or sporting events. Upstairs there is a laundry chute that drops directly into the downstairs laundry room. On the exterior of the home there is a 3-car garage that features an underground storm shelter, covered front porch, covered back patio, inground swimming pool and fenced back yard. A few of the upgrades on the interior include a central vacuum system and intercom system throughout. The roof was replaced in 2024, and many new appliances such as new built in cook top in 2025, built in stainless double oven in 2020, stainless dishwasher in 2023, stainless microwave in 2025, stainless refrigerator, garbage disposal in 2023, garage door openers in 2023 and a new pool pump in 2025. This home is conveniently located to shopping in Silo Square, Snowden Grove amphitheater and baseball fields and I-69. A great family home in a great neighborhood.
Contact an agent
Home facts
- Year built:2004
- Listing ID #:4131456
- Added:89 day(s) ago
- Updated:February 11, 2026 at 11:40 PM
Rooms and interior
- Bedrooms:4
- Total bathrooms:3
- Full bathrooms:2
- Half bathrooms:1
- Living area:4,007 sq. ft.
Heating and cooling
- Cooling:Ceiling Fan(s), Central Air, Electric, Gas
- Heating:Central, Natural Gas
Structure and exterior
- Year built:2004
- Building area:4,007 sq. ft.
- Lot area:0.69 Acres
Schools
- High school:Desoto Central
- Middle school:Desoto Central
- Elementary school:Desoto Central
Utilities
- Water:Public
- Sewer:Public Sewer, Sewer Connected
Finances and disclosures
- Price:$499,000
- Price per sq. ft.:$124.53
- Tax amount:$4,085 (2024)
New listings near 2948 Grove Meadow Drive
- New
 $360,000Active4 beds 2 baths2,260 sq. ft.
$360,000Active4 beds 2 baths2,260 sq. ft.566 Benton Drive, Nesbit, MS 38651
MLS# 4138915Listed by: KELLER WILLIAMS REALTY - MS - New
 $449,900Active4 beds 4 baths2,549 sq. ft.
$449,900Active4 beds 4 baths2,549 sq. ft.1134 Sandy Betts Road, Nesbit, MS 38651
MLS# 4138895Listed by: TURN KEY REALTY GROUP LLC - New
 $326,900Active3 beds 2 baths1,813 sq. ft.
$326,900Active3 beds 2 baths1,813 sq. ft.526 Bolivar Drive, Nesbit, MS 38651
MLS# 4138647Listed by: SKY LAKE REALTY LLC - New
 $338,900Active4 beds 2 baths1,876 sq. ft.
$338,900Active4 beds 2 baths1,876 sq. ft.514 Bolivar Drive, Nesbit, MS 38651
MLS# 4138648Listed by: SKY LAKE REALTY LLC - New
 $509,900Active4 beds 3 baths2,999 sq. ft.
$509,900Active4 beds 3 baths2,999 sq. ft.4276 Brooke Drive, Nesbit, MS 38651
MLS# 4138430Listed by: CRYE-LEIKE HERNANDO - New
 $479,900Active4 beds 3 baths2,495 sq. ft.
$479,900Active4 beds 3 baths2,495 sq. ft.4220 Adriane Cove, Nesbit, MS 38651
MLS# 4138431Listed by: CRYE-LEIKE HERNANDO - New
 $499,900Active4 beds 3 baths2,660 sq. ft.
$499,900Active4 beds 3 baths2,660 sq. ft.1755 Bakersfield Way, Nesbit, MS 38651
MLS# 4138436Listed by: CRYE-LEIKE HERNANDO - New
 $329,000Active4 beds 2 baths1,880 sq. ft.
$329,000Active4 beds 2 baths1,880 sq. ft.2330 Robbie Lee Road, Nesbit, MS 38651
MLS# 4138289Listed by: BYRD & CO REAL ESTATE LLC  $435,000Active4 beds 3 baths2,658 sq. ft.
$435,000Active4 beds 3 baths2,658 sq. ft.1466 Dogwood Hollow Drive, Nesbit, MS 38651
MLS# 4137808Listed by: BURCH REALTY GROUP HERNANDO $539,900Active5 beds 4 baths2,850 sq. ft.
$539,900Active5 beds 4 baths2,850 sq. ft.1811 Baisley Drive, Nesbit, MS 38651
MLS# 4137809Listed by: CRYE-LEIKE OF MS-SH

