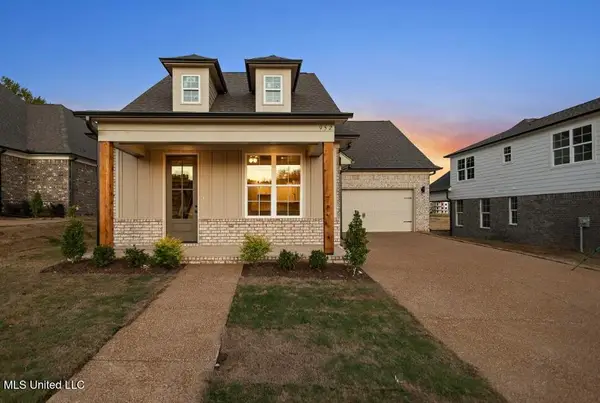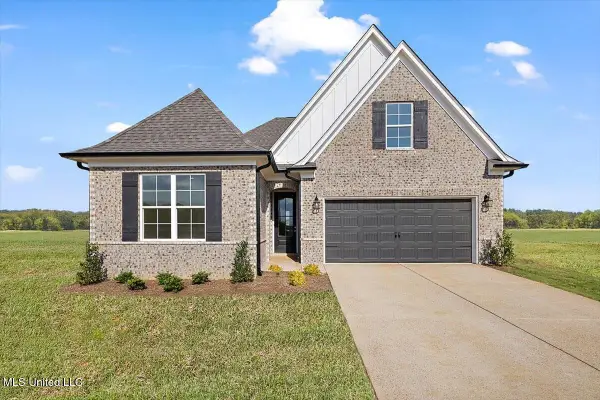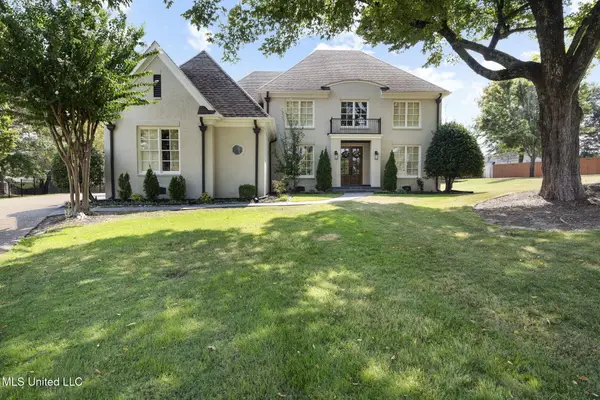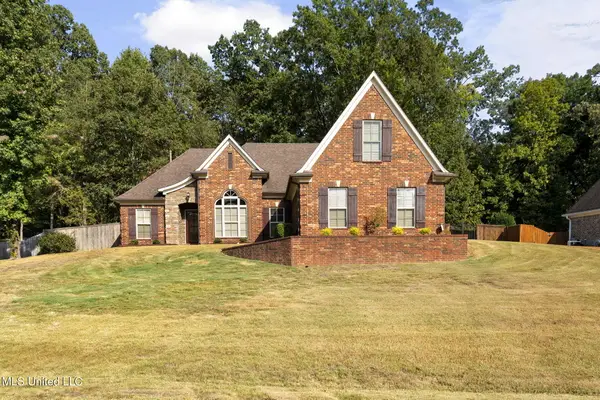3444 Hatton Drive, Nesbit, MS 38651
Local realty services provided by:Better Homes and Gardens Real Estate Traditions
Upcoming open houses
- Sun, Oct 0511:30 am - 01:00 pm
Listed by:sue deaton
Office:century 21 home first realtors
MLS#:4108301
Source:MS_UNITED
Price summary
- Price:$359,900
- Price per sq. ft.:$179.95
- Monthly HOA dues:$100
About this home
Gated Community. Meticulously Maintained Home W/Over $22,000 Upgrades To Include Scored /Stained Concrete Front and Rear Covered Porches, Window Blinds and Plantation Shutters on Front, professionally Painted Epoxy Garage Floor, Sprinkler System w/Four Zones, Landscaping and Wood Privacy Fenced Backyard W/ Iron Gate on Front & at Driveway Entry. Primary Bath Features Customized Wheelchair Accessible W/Roll In Shower & Seat. Home Features 9' Smooth Ceilings & Luxury Vinyl Flooring. Great Room & Dining Room Combo Features Electric Fireplace W/ Remote Control, Ceiling Fan & Plantation Shutters. The Beautiful Kitchen Features Granite Countertops, Lots of White Cabinetry, Center Island W/ Breakfast Bar, Stainless Steel Refrigerator & Lots of Windows For Natural Light. The Laundry Room Is Located Adjacent To Kitchen With Cabinetry, Washer/ Dryer & Window. Permanent Walk-Up Stairway To Attic W/HVAC, Hot Water Heater & Storage Space. Current Termite Contract.
Contact an agent
Home facts
- Year built:2023
- Listing ID #:4108301
- Added:187 day(s) ago
- Updated:October 02, 2025 at 03:12 PM
Rooms and interior
- Bedrooms:3
- Total bathrooms:2
- Full bathrooms:2
- Living area:2,000 sq. ft.
Heating and cooling
- Cooling:Ceiling Fan(s), Central Air
- Heating:Central
Structure and exterior
- Year built:2023
- Building area:2,000 sq. ft.
- Lot area:0.15 Acres
Schools
- High school:Desoto Central
- Middle school:Desoto Central
- Elementary school:Desoto Central
Utilities
- Water:Public
- Sewer:Public Sewer, Sewer Connected
Finances and disclosures
- Price:$359,900
- Price per sq. ft.:$179.95
- Tax amount:$1,150 (2024)
New listings near 3444 Hatton Drive
 $348,900Pending3 beds 2 baths1,940 sq. ft.
$348,900Pending3 beds 2 baths1,940 sq. ft.789 W Quitman Court, Nesbit, MS 38651
MLS# 4127393Listed by: SKY LAKE REALTY LLC- New
 $392,900Active4 beds 3 baths2,195 sq. ft.
$392,900Active4 beds 3 baths2,195 sq. ft.952 Coahoma Court, Nesbit, MS 38651
MLS# 4127240Listed by: SKY LAKE REALTY LLC - New
 $365,900Active3 beds 2 baths2,044 sq. ft.
$365,900Active3 beds 2 baths2,044 sq. ft.916 Coahoma Court, Nesbit, MS 38651
MLS# 4127244Listed by: SKY LAKE REALTY LLC - New
 $459,900Active4 beds 3 baths2,444 sq. ft.
$459,900Active4 beds 3 baths2,444 sq. ft.1789 Caribe Drive, Nesbit, MS 38651
MLS# 4127230Listed by: BURCH REALTY GROUP - New
 $385,000Active4 beds 3 baths2,328 sq. ft.
$385,000Active4 beds 3 baths2,328 sq. ft.2701 Malone Road, Nesbit, MS 38651
MLS# 4127187Listed by: KELLER WILLIAMS REALTY - MS - Open Sun, 1 to 3pmNew
 $670,000Active5 beds 5 baths4,029 sq. ft.
$670,000Active5 beds 5 baths4,029 sq. ft.2147 Chancellor Cove, Nesbit, MS 38651
MLS# 4126711Listed by: KELLER WILLIAMS REALTY - MS  $360,000Pending4 beds 3 baths2,550 sq. ft.
$360,000Pending4 beds 3 baths2,550 sq. ft.2806 Black Rock Road, Nesbit, MS 38651
MLS# 4126604Listed by: COLDWELL BANKER COLLINS-MAURY SOUTHAVEN- New
 $339,900Active4 beds 3 baths2,235 sq. ft.
$339,900Active4 beds 3 baths2,235 sq. ft.2831 Bienville Road, Nesbit, MS 38651
MLS# 4126553Listed by: BURCH REALTY GROUP  $295,000Pending3 beds 2 baths1,823 sq. ft.
$295,000Pending3 beds 2 baths1,823 sq. ft.1998 Fogg Road, Nesbit, MS 38651
MLS# 4126187Listed by: BURCH REALTY GROUP HERNANDO $409,900Active3 beds 3 baths2,150 sq. ft.
$409,900Active3 beds 3 baths2,150 sq. ft.3617 Kreunen Street, Nesbit, MS 38651
MLS# 4126070Listed by: UNITED REAL ESTATE MID-SOUTH
