3491 Hatton Drive, Nesbit, MS 38651
Local realty services provided by:Better Homes and Gardens Real Estate Traditions
Listed by: kathleen g krueger
Office: regency realty, llc.
MLS#:4118117
Source:MS_UNITED
Price summary
- Price:$379,900
- Price per sq. ft.:$179.11
- Monthly HOA dues:$100
About this home
Builder Close-Out - Last Home Available! Ready Feb. Don't miss your chance to own a brand-new Regency Home celebrated for its style and affordability. 55+ Gated Community. One person in the household must be 55 years of age. The Steinbeck plan offers 4 bedrooms and 3 full baths, including 2 bedrooms and 2 full baths on the main level—perfect for convenience and flexibility.
The open concept design is anchored by a welcoming great room with soaring ceilings and a cozy gas fireplace, flowing seamlessly into the kitchen with Whirlpool stainless appliances, granite counters, and warm designer cabinetry. Soft, neutral wall colors with crisp trim pair beautifully with durable flooring and plush carpet in complementary tones. The primary suite is a true retreat with a freestanding soaking tub, tiled shower, and raised dual vanities topped with granite. Upstairs adds two more bedrooms, a full bath, and walk-in closets for everyone.
Step outside to enjoy the outdoor living area and a yard designed for privacy without heavy upkeep. The exterior blends timeless brick with subtle siding and accent shutters in a rich contrast, highlighted by bronze-toned details for classic curb appeal.
Williams Ridge offers a sparkling community pool, sidewalks, and a one-entrance layout that creates a quiet, private atmosphere. With quick access to I-269, Southaven, Silo Square, Snowden Grove, shopping, dining, and entertainment, the location is as convenient as it is inviting.
Affordabily priced in a community of much more expensive homes. This is your opportunity to capture a new construction home at its best—builder close-out pricing on the final home in Williams Ridge. Don't miss out! Almost complete.
Contact an agent
Home facts
- Year built:2026
- Listing ID #:4118117
- Added:192 day(s) ago
- Updated:January 10, 2026 at 08:41 PM
Rooms and interior
- Bedrooms:4
- Total bathrooms:3
- Full bathrooms:3
- Living area:2,121 sq. ft.
Heating and cooling
- Cooling:Ceiling Fan(s), Central Air, Gas
- Heating:Central, Fireplace(s), Natural Gas
Structure and exterior
- Year built:2026
- Building area:2,121 sq. ft.
- Lot area:0.18 Acres
Schools
- High school:Desoto Central
- Middle school:Desoto Central
- Elementary school:Desoto Central
Utilities
- Water:Public
- Sewer:Public Sewer, Sewer Connected
Finances and disclosures
- Price:$379,900
- Price per sq. ft.:$179.11
- Tax amount:$337 (2024)
New listings near 3491 Hatton Drive
- New
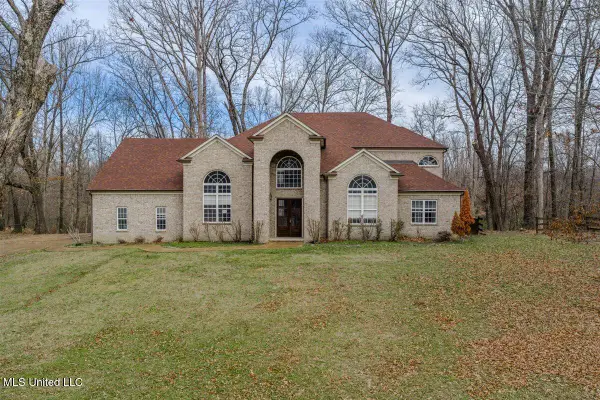 $290,000Active4 beds 4 baths3,885 sq. ft.
$290,000Active4 beds 4 baths3,885 sq. ft.4784 Austin Road, Nesbit, MS 38651
MLS# 4135727Listed by: UNITED REAL ESTATE MID-SOUTH - New
 $347,900Active4 beds 2 baths1,935 sq. ft.
$347,900Active4 beds 2 baths1,935 sq. ft.612 Bolivar Drive, Nesbit, MS 38651
MLS# 4135227Listed by: UNITED REAL ESTATE MID-SOUTH - New
 $345,000Active4 beds 2 baths2,282 sq. ft.
$345,000Active4 beds 2 baths2,282 sq. ft.4609 Big Horn Drive, Nesbit, MS 38651
MLS# 4135083Listed by: KELLER WILLIAMS REALTY - MS 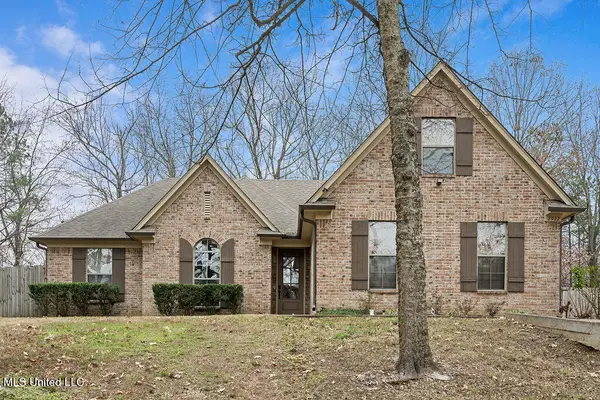 $373,000Pending4 beds 3 baths2,100 sq. ft.
$373,000Pending4 beds 3 baths2,100 sq. ft.2922 Tulane Road, Nesbit, MS 38651
MLS# 4134639Listed by: INTEGRITY REAL ESTATE SERVICES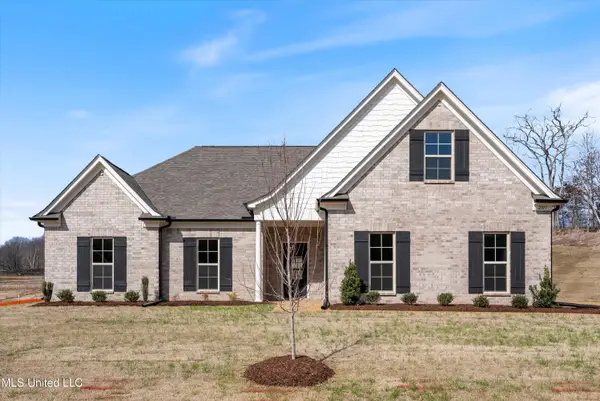 $379,900Active4 beds 2 baths2,199 sq. ft.
$379,900Active4 beds 2 baths2,199 sq. ft.1734 Winningham Drive, Hernando, MS 38632
MLS# 4134347Listed by: LEGACY HOMES REALTY, LLC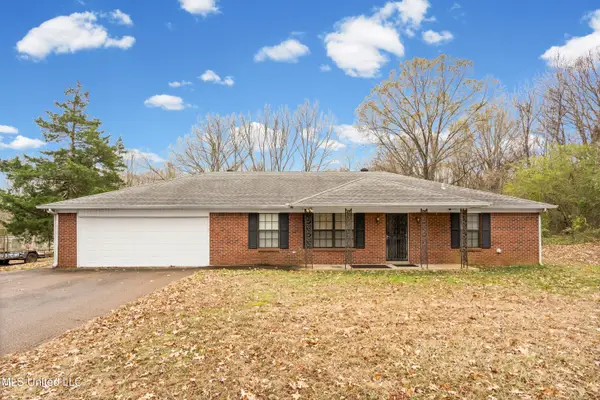 $279,900Pending3 beds 2 baths1,598 sq. ft.
$279,900Pending3 beds 2 baths1,598 sq. ft.3165 W Star Landing Road, Nesbit, MS 38651
MLS# 4134325Listed by: RE/MAX REALTY GROUP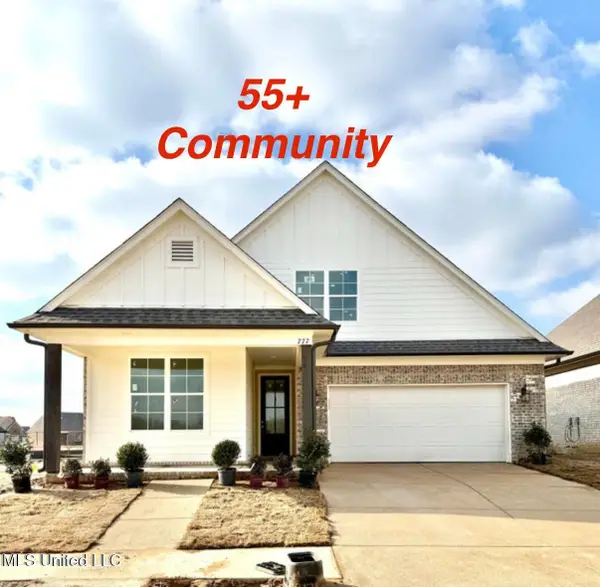 $348,900Active3 beds 2 baths1,940 sq. ft.
$348,900Active3 beds 2 baths1,940 sq. ft.773 W Quitman Court, Nesbit, MS 38651
MLS# 4134091Listed by: SKY LAKE REALTY LLC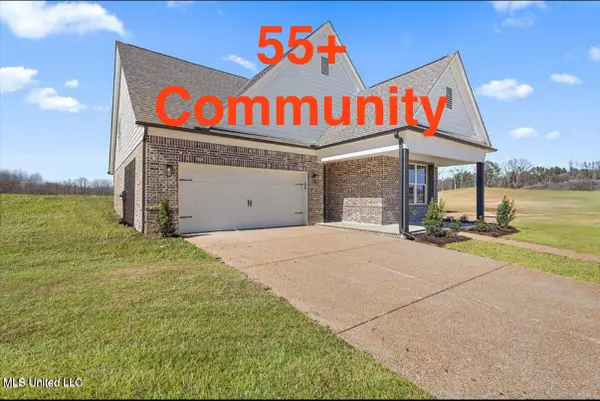 $337,900Active4 beds 2 baths1,887 sq. ft.
$337,900Active4 beds 2 baths1,887 sq. ft.763 W Quitman Court, Nesbit, MS 38651
MLS# 4134094Listed by: SKY LAKE REALTY LLC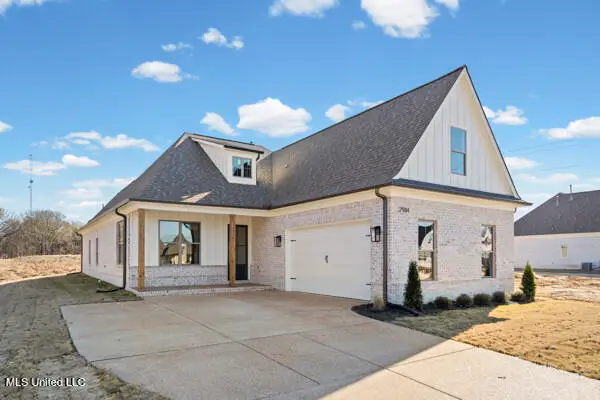 $389,900Active3 beds 2 baths2,022 sq. ft.
$389,900Active3 beds 2 baths2,022 sq. ft.2984 Eden Lane, Nesbit, MS 38651
MLS# 4134097Listed by: DREAM MAKER REALTY- Open Sat, 10am to 12pm
 $325,000Pending3 beds 2 baths2,196 sq. ft.
$325,000Pending3 beds 2 baths2,196 sq. ft.4020 Maryan Court, Nesbit, MS 38651
MLS# 4133648Listed by: CRYE-LEIKE OF MS-OB
