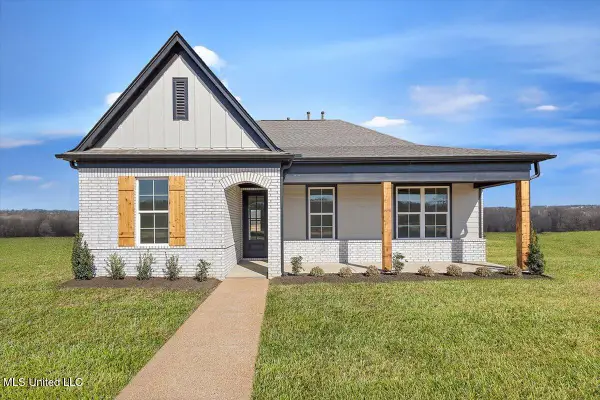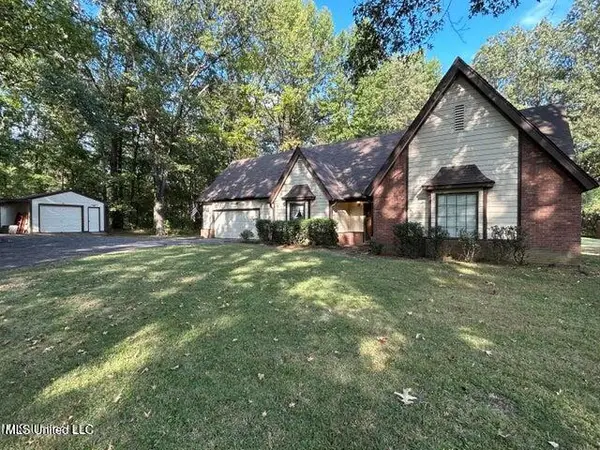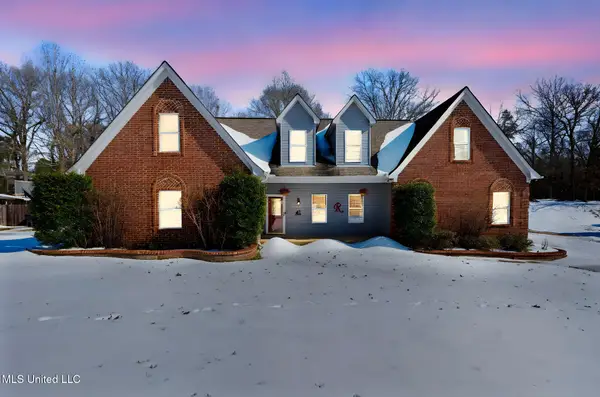4065 Misty Oaks Cove, Nesbit, MS 38651
Local realty services provided by:Better Homes and Gardens Real Estate Expect Realty
Listed by: gina wigington, hollye b granier
Office: turn key realty group llc.
MLS#:4130522
Source:MS_UNITED
Price summary
- Price:$563,000
- Price per sq. ft.:$156.52
About this home
Beautiful Brick Home on 2.26 Acres in Nesbit, MS!
Welcome to this stunning 3,600+ sq ft brick home perfectly nestled on 2.26 acres with mature trees providing privacy and a peaceful setting. This spacious home features 4 bedrooms and 3 full baths on the main level, plus an additional bedroom with closet and full bath upstairs—perfect for guests or a private retreat.
The open-concept design offers a large great room with vaulted, beamed ceilings and a beautiful wood burning fireplace accented by a custom walnut mantle. The chef's kitchen is ideal for entertaining or large family gatherings. You'll love the flex room/sunroom, perfect for a craft space, homeschool area, or cozy reading nook—so many possibilities!
Step outside to enjoy the covered porch with a built-in outdoor kitchen and gas grill (stays with the home)—great for cookouts and relaxing evenings. The backyard features a fenced area, ideal for kids or pets, and there's even a safe room for added peace of mind.
Pet lovers will appreciate the laundry room with a convenient dog wash station, making clean-up after playtime easy.
Contact an agent
Home facts
- Year built:2019
- Listing ID #:4130522
- Added:100 day(s) ago
- Updated:February 10, 2026 at 04:34 PM
Rooms and interior
- Bedrooms:5
- Total bathrooms:4
- Full bathrooms:4
- Living area:3,597 sq. ft.
Heating and cooling
- Cooling:Central Air, Electric, Multi Units
- Heating:Central, Propane
Structure and exterior
- Year built:2019
- Building area:3,597 sq. ft.
- Lot area:2.26 Acres
Schools
- High school:Horn Lake
- Middle school:Horn Lake
- Elementary school:Horn Lake
Utilities
- Water:Public
- Sewer:Waste Treatment Plant
Finances and disclosures
- Price:$563,000
- Price per sq. ft.:$156.52
- Tax amount:$2,251 (2024)
New listings near 4065 Misty Oaks Cove
- New
 $360,000Active4 beds 2 baths2,260 sq. ft.
$360,000Active4 beds 2 baths2,260 sq. ft.566 Benton Drive, Nesbit, MS 38651
MLS# 4138915Listed by: KELLER WILLIAMS REALTY - MS - New
 $449,900Active4 beds 4 baths2,549 sq. ft.
$449,900Active4 beds 4 baths2,549 sq. ft.1134 Sandy Betts Road, Nesbit, MS 38651
MLS# 4138895Listed by: TURN KEY REALTY GROUP LLC - New
 $326,900Active3 beds 2 baths1,813 sq. ft.
$326,900Active3 beds 2 baths1,813 sq. ft.526 Bolivar Drive, Nesbit, MS 38651
MLS# 4138647Listed by: SKY LAKE REALTY LLC - New
 $338,900Active4 beds 2 baths1,876 sq. ft.
$338,900Active4 beds 2 baths1,876 sq. ft.514 Bolivar Drive, Nesbit, MS 38651
MLS# 4138648Listed by: SKY LAKE REALTY LLC - New
 $509,900Active4 beds 3 baths2,999 sq. ft.
$509,900Active4 beds 3 baths2,999 sq. ft.4276 Brooke Drive, Nesbit, MS 38651
MLS# 4138430Listed by: CRYE-LEIKE HERNANDO - New
 $479,900Active4 beds 3 baths2,495 sq. ft.
$479,900Active4 beds 3 baths2,495 sq. ft.4220 Adriane Cove, Nesbit, MS 38651
MLS# 4138431Listed by: CRYE-LEIKE HERNANDO - New
 $499,900Active4 beds 3 baths2,660 sq. ft.
$499,900Active4 beds 3 baths2,660 sq. ft.1755 Bakersfield Way, Nesbit, MS 38651
MLS# 4138436Listed by: CRYE-LEIKE HERNANDO - New
 $329,000Active4 beds 2 baths1,880 sq. ft.
$329,000Active4 beds 2 baths1,880 sq. ft.2330 Robbie Lee Road, Nesbit, MS 38651
MLS# 4138289Listed by: BYRD & CO REAL ESTATE LLC  $435,000Active4 beds 3 baths2,658 sq. ft.
$435,000Active4 beds 3 baths2,658 sq. ft.1466 Dogwood Hollow Drive, Nesbit, MS 38651
MLS# 4137808Listed by: BURCH REALTY GROUP HERNANDO $539,900Active5 beds 4 baths2,850 sq. ft.
$539,900Active5 beds 4 baths2,850 sq. ft.1811 Baisley Drive, Nesbit, MS 38651
MLS# 4137809Listed by: CRYE-LEIKE OF MS-SH

