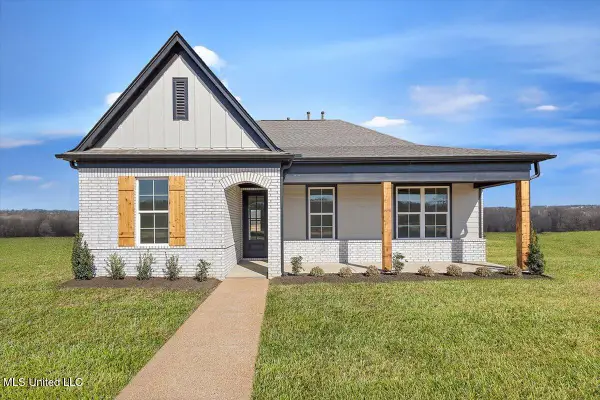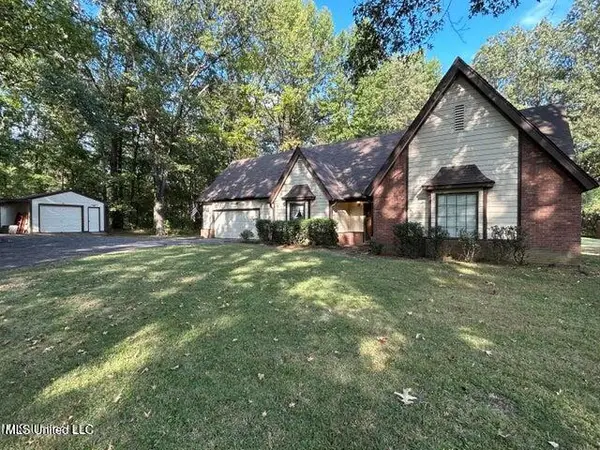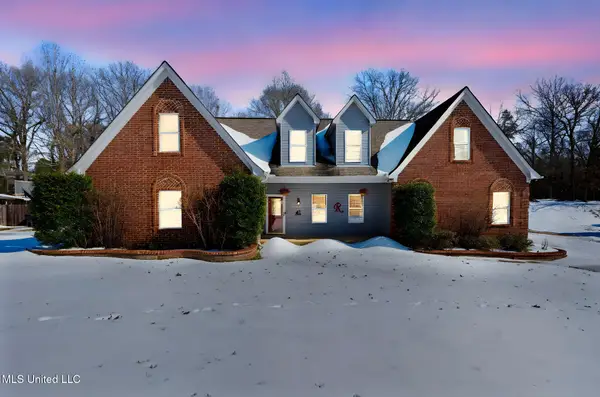4161 Misty Oaks Lane, Nesbit, MS 38651
Local realty services provided by:Better Homes and Gardens Real Estate Traditions
Listed by: stephanie h risher
Office: dream maker realty
MLS#:4130020
Source:MS_UNITED
Price summary
- Price:$1,100,000
- Price per sq. ft.:$213.59
About this home
This one-of-a-kind property will truly leave you breathless with its stately beauty and elegant details. Nestled on 7.42 acres, experience private living while being mere minutes away from stores and restaurants. Besides being in the most convenient location, this home is unlike any other and features an extensive trim package. They don't build houses like this anymore! You'll also find massive closet space, a beautiful primary dressing area, covered porches and balconies with front and rear access, a screened porch with an outdoor kitchenette, an outdoor fireplace, a gunite salt water pool with a computerized self filling and draining feature, a media/screening room with a minibar, and so much more. The chef in your family will be pleased to find a Frigidaire professional built-in refrigerator, a KitchenAid Ice Maker, and a 6 burner Jenn Air gas cooktop--just a couple of the impressive features of the large kitchen. Also in the kitchen is a large dining area along with space to sit in front of the fireplace and visit--just one of many living spaces throughout the home making it the perfect space to entertain family and friends. Do you have horses? Bring them! This property features 7.42 acres already fenced-in and has a barn with electricity, a loft, concrete flooring, and sliding doors on the front and rear entrances.
This home is absolutely spectacular and has so much attention to detail that words don't do it justice. Make an appointment today and prepare to be wowed!
Contact an agent
Home facts
- Year built:2007
- Listing ID #:4130020
- Added:106 day(s) ago
- Updated:February 10, 2026 at 04:34 PM
Rooms and interior
- Bedrooms:4
- Total bathrooms:5
- Full bathrooms:4
- Half bathrooms:1
- Living area:5,150 sq. ft.
Heating and cooling
- Cooling:Central Air, Gas, Multi Units
- Heating:Central, Fireplace(s), Propane
Structure and exterior
- Year built:2007
- Building area:5,150 sq. ft.
- Lot area:7.42 Acres
Schools
- High school:Horn Lake
- Middle school:Horn Lake
- Elementary school:Horn Lake
Utilities
- Water:Public
- Sewer:Sewer Connected, Waste Treatment Plant
Finances and disclosures
- Price:$1,100,000
- Price per sq. ft.:$213.59
- Tax amount:$4,839 (2024)
New listings near 4161 Misty Oaks Lane
- New
 $360,000Active4 beds 2 baths2,260 sq. ft.
$360,000Active4 beds 2 baths2,260 sq. ft.566 Benton Drive, Nesbit, MS 38651
MLS# 4138915Listed by: KELLER WILLIAMS REALTY - MS - New
 $449,900Active4 beds 4 baths2,549 sq. ft.
$449,900Active4 beds 4 baths2,549 sq. ft.1134 Sandy Betts Road, Nesbit, MS 38651
MLS# 4138895Listed by: TURN KEY REALTY GROUP LLC - New
 $326,900Active3 beds 2 baths1,813 sq. ft.
$326,900Active3 beds 2 baths1,813 sq. ft.526 Bolivar Drive, Nesbit, MS 38651
MLS# 4138647Listed by: SKY LAKE REALTY LLC - New
 $338,900Active4 beds 2 baths1,876 sq. ft.
$338,900Active4 beds 2 baths1,876 sq. ft.514 Bolivar Drive, Nesbit, MS 38651
MLS# 4138648Listed by: SKY LAKE REALTY LLC - New
 $509,900Active4 beds 3 baths2,999 sq. ft.
$509,900Active4 beds 3 baths2,999 sq. ft.4276 Brooke Drive, Nesbit, MS 38651
MLS# 4138430Listed by: CRYE-LEIKE HERNANDO - New
 $479,900Active4 beds 3 baths2,495 sq. ft.
$479,900Active4 beds 3 baths2,495 sq. ft.4220 Adriane Cove, Nesbit, MS 38651
MLS# 4138431Listed by: CRYE-LEIKE HERNANDO - New
 $499,900Active4 beds 3 baths2,660 sq. ft.
$499,900Active4 beds 3 baths2,660 sq. ft.1755 Bakersfield Way, Nesbit, MS 38651
MLS# 4138436Listed by: CRYE-LEIKE HERNANDO - New
 $329,000Active4 beds 2 baths1,880 sq. ft.
$329,000Active4 beds 2 baths1,880 sq. ft.2330 Robbie Lee Road, Nesbit, MS 38651
MLS# 4138289Listed by: BYRD & CO REAL ESTATE LLC  $435,000Active4 beds 3 baths2,658 sq. ft.
$435,000Active4 beds 3 baths2,658 sq. ft.1466 Dogwood Hollow Drive, Nesbit, MS 38651
MLS# 4137808Listed by: BURCH REALTY GROUP HERNANDO $539,900Active5 beds 4 baths2,850 sq. ft.
$539,900Active5 beds 4 baths2,850 sq. ft.1811 Baisley Drive, Nesbit, MS 38651
MLS# 4137809Listed by: CRYE-LEIKE OF MS-SH

