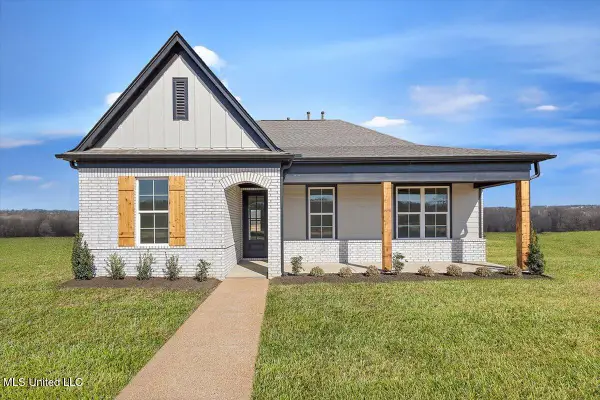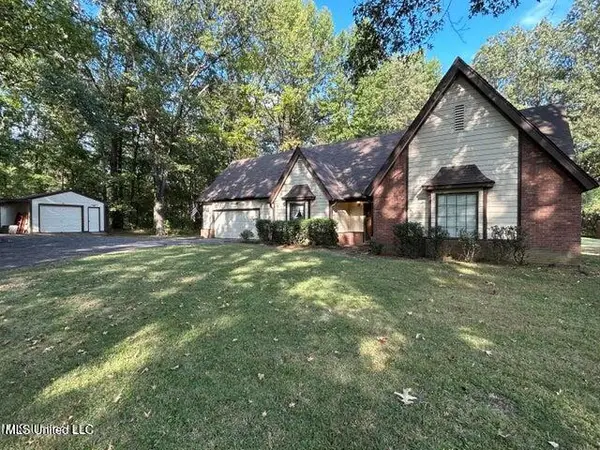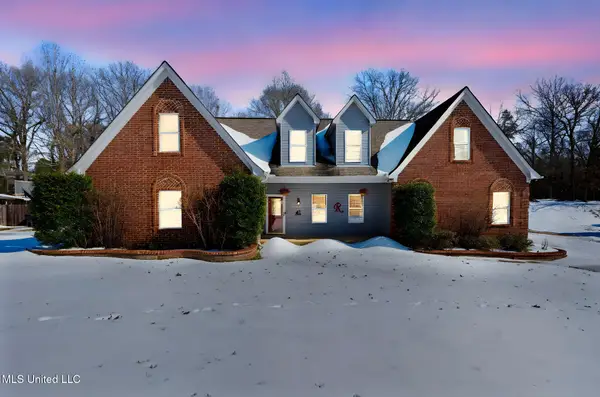654 Tallahatchie Street, Nesbit, MS 38651
Local realty services provided by:Better Homes and Gardens Real Estate Traditions
Listed by: amy m mcbride, dalton graham
Office: sky lake realty llc.
MLS#:4121799
Source:MS_UNITED
Price summary
- Price:$371,900
- Price per sq. ft.:$179.4
- Monthly HOA dues:$54.17
About this home
Seller will consider offering $15,000 concessions towards buyer's closing costs, interest rate buydowns or price reduction. PLUS will include a REFRIGERATOR, BLINDS, and a WASHER AND DRYER at no extra cost with acceptable offer!
New Construction - Introducing the Leland Plan! Move In Ready in Delta Landing..
Welcome to the Leland Plan, a larger and enhanced version of the beloved Juniper Plan! This beautifully designed 3-bedroom, 2-bath split plan includes a versatile bonus room or 4th bedroom upstairs, all within an inviting open floor plan.
Designed for both comfort and functionality, this home features:
A spacious kitchen with a breakfast nook, eat-in area, custom cabinets w/ soft closing doors, stainless steel appliances, granite counter tops, single basin sink, tile back splash and separate dining room—perfect for entertaining! Hardwood flooring in the living areas and primary bedroom, tiled floors in the laundry and bathrooms. A large, covered patio, ideal for outdoor relaxation. Abundant storage space, including a floored walk-in attic for added convenience. A carriage-load garage, providing extra parking and curb appeal. With a thoughtful layout that remains a buyer favorite, this home is a must-see!!
Contact an agent
Home facts
- Year built:2025
- Listing ID #:4121799
- Added:190 day(s) ago
- Updated:February 14, 2026 at 03:50 PM
Rooms and interior
- Bedrooms:4
- Total bathrooms:2
- Full bathrooms:2
- Living area:2,073 sq. ft.
Heating and cooling
- Cooling:Central Air, Electric, Gas, Multi Units
- Heating:Central, Natural Gas
Structure and exterior
- Year built:2025
- Building area:2,073 sq. ft.
- Lot area:0.19 Acres
Schools
- High school:Hernando
- Middle school:Hernando
- Elementary school:Hernando
Utilities
- Water:Public
- Sewer:Public Sewer, Sewer Connected
Finances and disclosures
- Price:$371,900
- Price per sq. ft.:$179.4
New listings near 654 Tallahatchie Street
- New
 $452,600Active5 beds 3 baths3,163 sq. ft.
$452,600Active5 beds 3 baths3,163 sq. ft.1623 Imboden Cove, Nesbit, MS 38651
MLS# 4138983Listed by: KAIZEN REALTY - New
 $360,000Active4 beds 2 baths2,260 sq. ft.
$360,000Active4 beds 2 baths2,260 sq. ft.566 Benton Drive, Nesbit, MS 38651
MLS# 4138915Listed by: KELLER WILLIAMS REALTY - MS  $449,900Pending4 beds 4 baths2,549 sq. ft.
$449,900Pending4 beds 4 baths2,549 sq. ft.1134 Sandy Betts Road, Nesbit, MS 38651
MLS# 4138895Listed by: TURN KEY REALTY GROUP LLC- New
 $326,900Active3 beds 2 baths1,813 sq. ft.
$326,900Active3 beds 2 baths1,813 sq. ft.526 Bolivar Drive, Nesbit, MS 38651
MLS# 4138647Listed by: SKY LAKE REALTY LLC - New
 $338,900Active4 beds 2 baths1,876 sq. ft.
$338,900Active4 beds 2 baths1,876 sq. ft.514 Bolivar Drive, Nesbit, MS 38651
MLS# 4138648Listed by: SKY LAKE REALTY LLC - Open Sat, 2 to 4pmNew
 $509,900Active4 beds 3 baths2,999 sq. ft.
$509,900Active4 beds 3 baths2,999 sq. ft.4276 Brooke Drive, Nesbit, MS 38651
MLS# 4138430Listed by: CRYE-LEIKE HERNANDO - Open Sat, 2 to 4pmNew
 $479,900Active4 beds 3 baths2,495 sq. ft.
$479,900Active4 beds 3 baths2,495 sq. ft.4220 Adriane Cove, Nesbit, MS 38651
MLS# 4138431Listed by: CRYE-LEIKE HERNANDO - Open Sat, 2 to 4pmNew
 $499,900Active4 beds 3 baths2,660 sq. ft.
$499,900Active4 beds 3 baths2,660 sq. ft.1755 Bakersfield Way, Nesbit, MS 38651
MLS# 4138436Listed by: CRYE-LEIKE HERNANDO - New
 $329,000Active4 beds 2 baths1,880 sq. ft.
$329,000Active4 beds 2 baths1,880 sq. ft.2330 Robbie Lee Road, Nesbit, MS 38651
MLS# 4138289Listed by: BYRD & CO REAL ESTATE LLC  $435,000Active4 beds 3 baths2,658 sq. ft.
$435,000Active4 beds 3 baths2,658 sq. ft.1466 Dogwood Hollow Drive, Nesbit, MS 38651
MLS# 4137808Listed by: BURCH REALTY GROUP HERNANDO

