913 Lloyds Lane, Nesbit, MS 38651
Local realty services provided by:Better Homes and Gardens Real Estate Expect Realty
Listed by: tracy kirkley
Office: crye-leike of ms-ob
MLS#:4128415
Source:MS_UNITED
Price summary
- Price:$500,000
- Price per sq. ft.:$158.33
- Monthly HOA dues:$16.67
About this home
Nearly New 5 Bedroom Home • Private treed lot - 1.65 acres • 913 Lloyds Lane, Nesbit, MS •
Like-new 5-bedroom, 3-bath custom home combining modern comfort and timeless design in DeSoto County Schools. Open-concept layout connects the living room, dining, and kitchen under high ceilings with abundant natural light. The kitchen features quartz countertops, tile backsplash, white cabinetry, double ovens, a large island, stainless appliances, and a walk-in pantry. The gas fireplace with built-ins creates a welcoming gathering space in the great room. Two bedrooms are on the main level including a spacious primary suite with a freestanding tub, dual vanities, and a walk-through shower lined with floor-to-ceiling tile and dual showerheads. Upstairs includes three additional bedrooms (one large enough to be a bonus room) and a full bath. Luxury vinyl plank floors extend through main areas. A mudroom with built-in lockers connects to a large laundry room for daily organization. The covered patio overlooks a peaceful backyard bordered by trees . . . ideal for relaxing or entertaining. 100% USDA Eligible area. Video tour and floor plan available.
Nearby Amenities: Hernando Square - 12 minutes | Kroger - 12 minutes | I-55 & I-69 access - 5 minutes
(Please note: Upstairs rooms have been virtually staged)
Contact an agent
Home facts
- Year built:2023
- Listing ID #:4128415
- Added:49 day(s) ago
- Updated:November 15, 2025 at 06:13 PM
Rooms and interior
- Bedrooms:5
- Total bathrooms:3
- Full bathrooms:3
- Living area:3,158 sq. ft.
Heating and cooling
- Cooling:Central Air, Dual
- Heating:Central, Natural Gas, Zoned
Structure and exterior
- Year built:2023
- Building area:3,158 sq. ft.
- Lot area:1.65 Acres
Schools
- High school:Horn Lake
- Middle school:Horn Lake
- Elementary school:Horn Lake
Utilities
- Water:Public
- Sewer:Waste Treatment Plant
Finances and disclosures
- Price:$500,000
- Price per sq. ft.:$158.33
- Tax amount:$2,508 (2024)
New listings near 913 Lloyds Lane
- New
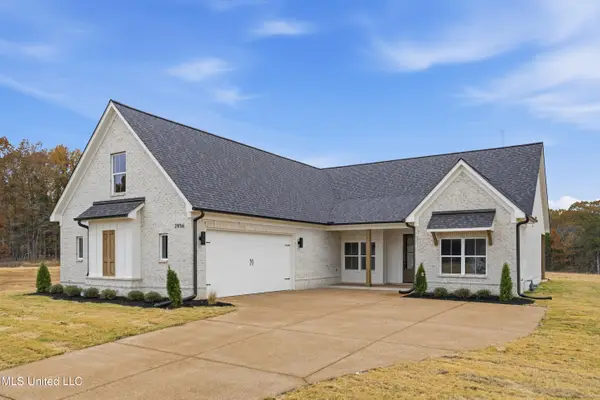 $449,900Active3 beds 2 baths2,398 sq. ft.
$449,900Active3 beds 2 baths2,398 sq. ft.2956 Molly Cove, Nesbit, MS 38651
MLS# 4132182Listed by: DREAM MAKER REALTY - New
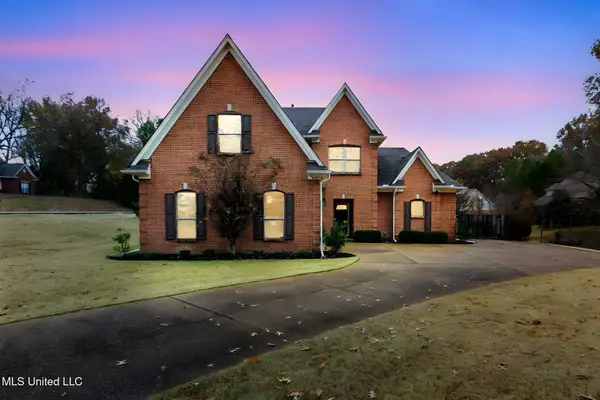 $429,000Active3 beds 3 baths2,500 sq. ft.
$429,000Active3 beds 3 baths2,500 sq. ft.3456 Susie Circle, Nesbit, MS 38651
MLS# 4132106Listed by: BURCH REALTY GROUP HERNANDO - New
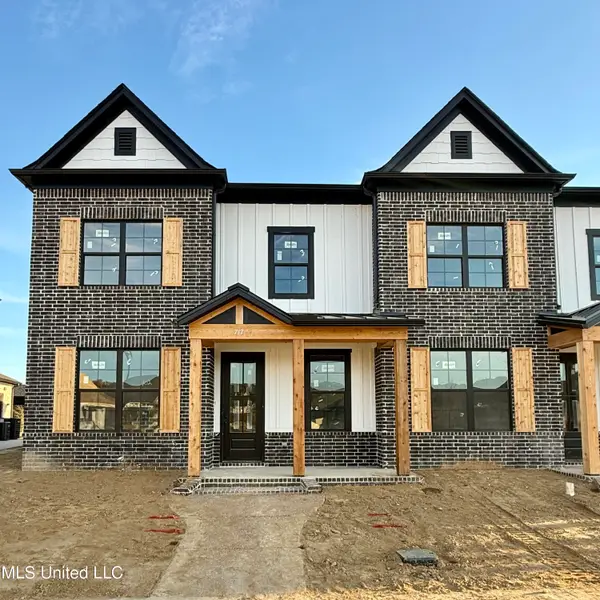 $319,900Active3 beds 3 baths1,739 sq. ft.
$319,900Active3 beds 3 baths1,739 sq. ft.713 Bolivar Drive, Nesbit, MS 38651
MLS# 4132108Listed by: SKY LAKE REALTY LLC - New
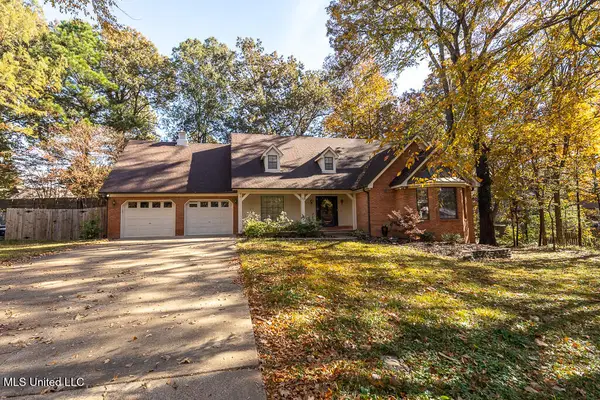 $313,500Active3 beds 2 baths1,800 sq. ft.
$313,500Active3 beds 2 baths1,800 sq. ft.2730 Beaver Head Drive, Nesbit, MS 38651
MLS# 4132017Listed by: CRYE-LEIKE OF MS-OB 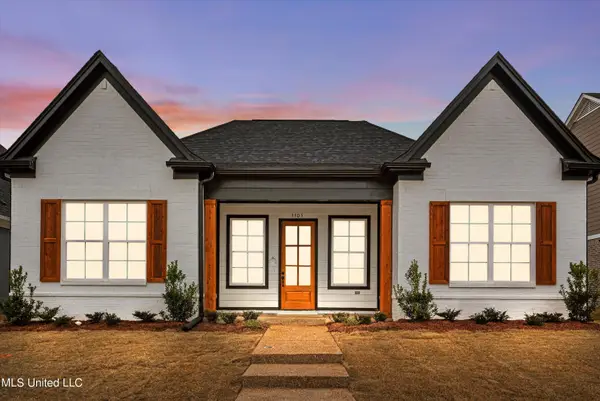 $389,000Active4 beds 2 baths2,145 sq. ft.
$389,000Active4 beds 2 baths2,145 sq. ft.3505 Kreunen Street, Nesbit, MS 38651
MLS# 4131804Listed by: KAIZEN REALTY $429,900Pending4 beds 3 baths2,450 sq. ft.
$429,900Pending4 beds 3 baths2,450 sq. ft.5146 Watson View Drive, Nesbit, MS 38651
MLS# 4131330Listed by: UNITED REAL ESTATE MID-SOUTH $555,000Active4 beds 3 baths4,007 sq. ft.
$555,000Active4 beds 3 baths4,007 sq. ft.2948 Grove Meadow Drive, Nesbit, MS 38651
MLS# 4131456Listed by: BURCH REALTY GROUP $319,900Active3 beds 3 baths1,751 sq. ft.
$319,900Active3 beds 3 baths1,751 sq. ft.717 Bolivar Drive, Nesbit, MS 38651
MLS# 4131454Listed by: SKY LAKE REALTY LLC $389,900Pending4 beds 3 baths2,259 sq. ft.
$389,900Pending4 beds 3 baths2,259 sq. ft.3854 N Windermere Road, Nesbit, MS 38651
MLS# 4131507Listed by: EXP REALTY $532,000Active4 beds 4 baths3,045 sq. ft.
$532,000Active4 beds 4 baths3,045 sq. ft.190 Anthony Drive, Nesbit, MS 38651
MLS# 4131545Listed by: COLDWELL BANKER COLLINS-MAURY SOUTHAVEN
