- BHGRE®
- Mississippi
- Nesbit
- 928 Coahoma Court
928 Coahoma Court, Nesbit, MS 38651
Local realty services provided by:Better Homes and Gardens Real Estate Expect Realty
Listed by: amy m mcbride, dalton graham
Office: sky lake realty llc.
MLS#:4128538
Source:MS_UNITED
Price summary
- Price:$396,900
- Price per sq. ft.:$179.03
- Monthly HOA dues:$54.17
About this home
Welcome Home to the Bentonia Plan!
As you enter, you'll be in awe of the expansive living room, soaring 12-foot ceilings and an abundance of natural light. This space is grand enough to accommodate all furniture styles with room to spare, making it perfect for entertaining. The open-concept layout seamlessly connects thru the dining area to the kitchen, where you find a spacious island.
Off the kitchen you will find a hallway to three of the downstairs bedrooms, The primary being the last to enter. The primary has hard wood flooring, recessed lightening, and trayed ceilings. The primary bathroom has the walk thru shower with dual shower heads, stand alone tub, and a large closet.
The upstairs provides a bonus room or a 4th bedroom.
The standard features of this home are a 10 out of 10. Come check it out today.
Contact an agent
Home facts
- Year built:2025
- Listing ID #:4128538
- Added:119 day(s) ago
- Updated:February 10, 2026 at 04:34 PM
Rooms and interior
- Bedrooms:4
- Total bathrooms:2
- Full bathrooms:2
- Living area:2,217 sq. ft.
Heating and cooling
- Cooling:Ceiling Fan(s), Central Air, Dual, Gas, Multi Units
- Heating:Central, Fireplace(s), Natural Gas
Structure and exterior
- Year built:2025
- Building area:2,217 sq. ft.
- Lot area:0.17 Acres
Schools
- High school:Hernando
- Middle school:Hernando
- Elementary school:Hernando Hills
Utilities
- Water:Public
- Sewer:Public Sewer, Sewer Connected
Finances and disclosures
- Price:$396,900
- Price per sq. ft.:$179.03
New listings near 928 Coahoma Court
- New
 $326,900Active3 beds 2 baths1,813 sq. ft.
$326,900Active3 beds 2 baths1,813 sq. ft.526 Bolivar Drive, Nesbit, MS 38651
MLS# 4138647Listed by: SKY LAKE REALTY LLC - New
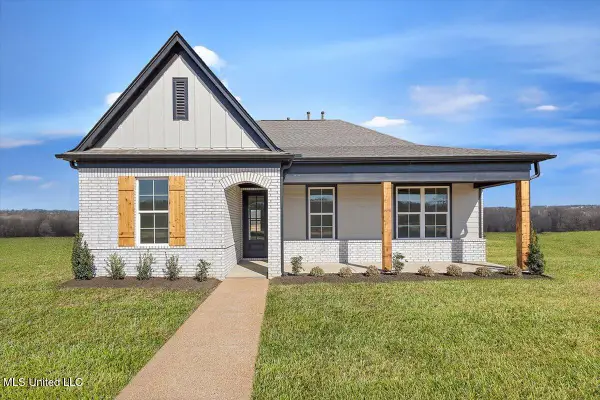 $338,900Active4 beds 2 baths1,876 sq. ft.
$338,900Active4 beds 2 baths1,876 sq. ft.514 Bolivar Drive, Nesbit, MS 38651
MLS# 4138648Listed by: SKY LAKE REALTY LLC - New
 $509,900Active4 beds 3 baths2,999 sq. ft.
$509,900Active4 beds 3 baths2,999 sq. ft.4276 Brooke Drive, Nesbit, MS 38651
MLS# 4138430Listed by: CRYE-LEIKE HERNANDO - New
 $479,900Active4 beds 3 baths2,495 sq. ft.
$479,900Active4 beds 3 baths2,495 sq. ft.4220 Adriane Cove, Nesbit, MS 38651
MLS# 4138431Listed by: CRYE-LEIKE HERNANDO - New
 $499,900Active4 beds 3 baths2,660 sq. ft.
$499,900Active4 beds 3 baths2,660 sq. ft.1755 Bakersfield Way, Nesbit, MS 38651
MLS# 4138436Listed by: CRYE-LEIKE HERNANDO - New
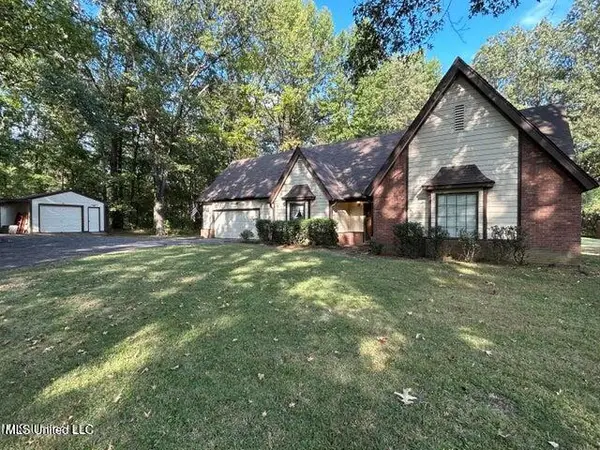 $329,000Active4 beds 2 baths1,880 sq. ft.
$329,000Active4 beds 2 baths1,880 sq. ft.2330 Robbie Lee Road, Nesbit, MS 38651
MLS# 4138289Listed by: BYRD & CO REAL ESTATE LLC - New
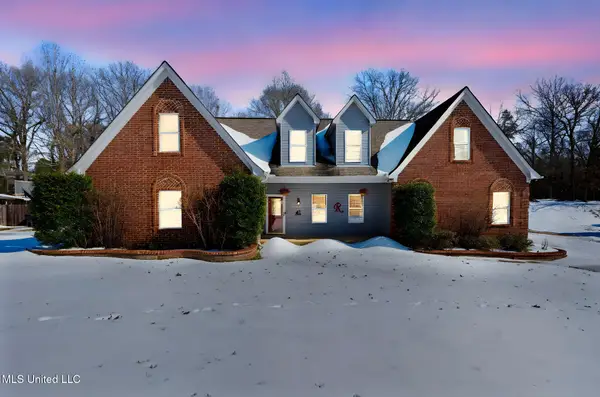 $435,000Active4 beds 3 baths2,658 sq. ft.
$435,000Active4 beds 3 baths2,658 sq. ft.1466 Dogwood Hollow Drive, Nesbit, MS 38651
MLS# 4137808Listed by: BURCH REALTY GROUP HERNANDO - New
 $539,900Active5 beds 4 baths2,850 sq. ft.
$539,900Active5 beds 4 baths2,850 sq. ft.1811 Baisley Drive, Nesbit, MS 38651
MLS# 4137809Listed by: CRYE-LEIKE OF MS-SH - New
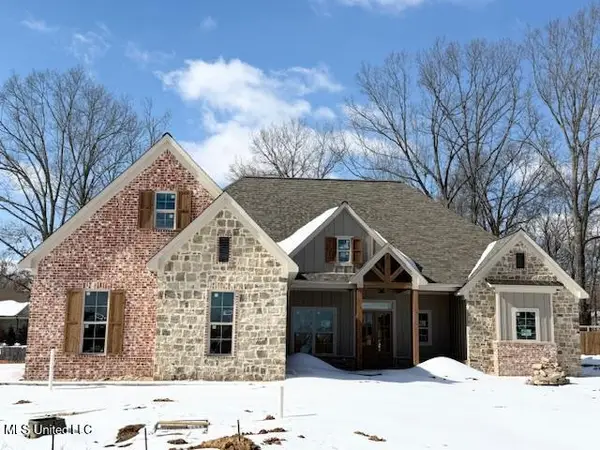 $599,900Active4 beds 4 baths3,265 sq. ft.
$599,900Active4 beds 4 baths3,265 sq. ft.1835 Baisley Drive, Nesbit, MS 38651
MLS# 4137810Listed by: CRYE-LEIKE OF MS-SH - New
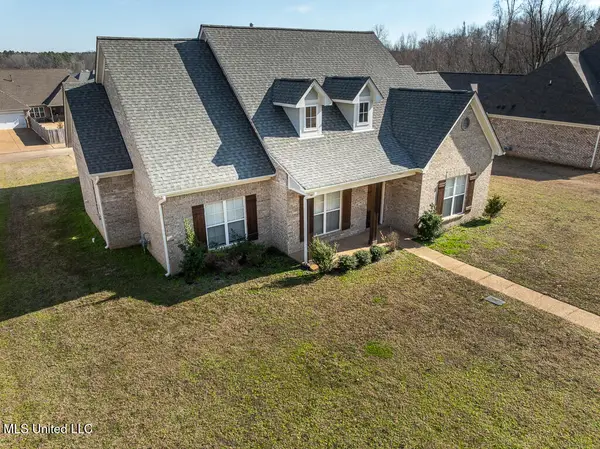 $424,900Active4 beds 3 baths2,638 sq. ft.
$424,900Active4 beds 3 baths2,638 sq. ft.2024 Laughter Road, Nesbit, MS 38651
MLS# 4137797Listed by: CRYE-LEIKE OF TN QUAIL HOLLO

