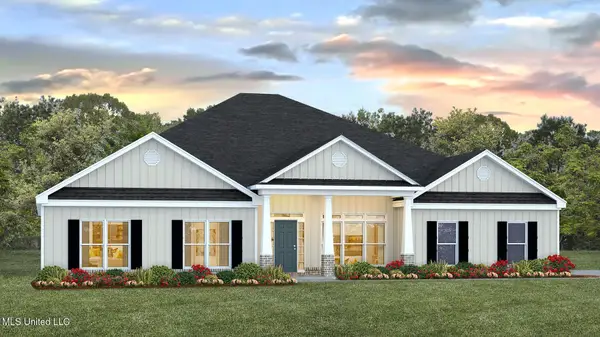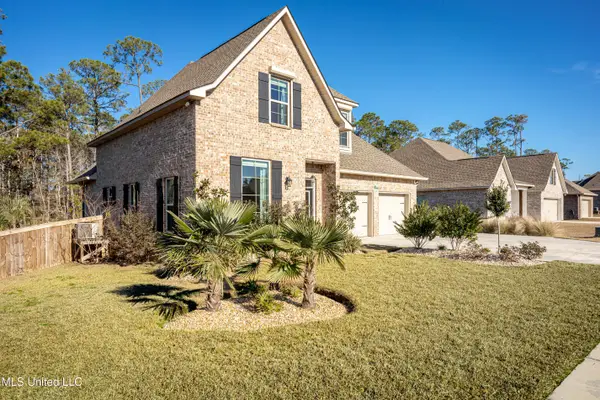1105 E Cherokee Glen, Ocean Springs, MS 39564
Local realty services provided by:Better Homes and Gardens Real Estate Traditions
Listed by: damaris royalty
Office: keller williams
MLS#:4130167
Source:MS_UNITED
Price summary
- Price:$675,000
- Price per sq. ft.:$265.54
About this home
1105 E Cherokee Glen offers the lifestyle that defines Ocean Springs living, vibrant, coastal, and beautifully connected.
Located outside of a flood zone and within one of the top-rated school districts in Mississippi, this home sits in the heart of the Golf Cart District, surrounded by majestic live oaks that create a serene canopy of shade and Southern charm. You're just five minutes from the beach, downtown shops, art galleries, and restaurants, and only a short drive to the casinos and Biloxi nightlife. It's close to everything yet tucked away in a peaceful neighborhood that feels like your own private retreat.
This thoughtfully updated single-level home features 4 bedrooms, 3.5 baths, and more than 2,540 square feet of bright, open living space. The kitchen showcases quartz countertops, custom cabinetry, stainless steel appliances, and a large breakfast bar perfect for gatherings.
The private primary suite offers a walk-in closet and spa-inspired bath, while a secondary suite and additional bedrooms provide flexibility for guests, family, or a home office. Every bathroom has been tastefully renovated with timeless finishes that complement the home's coastal character.
Step outside to a beautifully landscaped backyard shaded by mature oaks, offering both comfort and tranquility. Enjoy a spacious patio with built-in gas hookup and plenty of room to entertain. Additional features include a whole-home generator, Tesla charging station, and sprinkler system, adding comfort and peace of mind.
This property captures the very best of Ocean Springs , the charm of old-growth oaks, the energy of the coast, and the peacefulness of a home that feels like a getaway every day.
Contact an agent
Home facts
- Year built:1970
- Listing ID #:4130167
- Added:105 day(s) ago
- Updated:February 10, 2026 at 08:18 AM
Rooms and interior
- Bedrooms:4
- Total bathrooms:4
- Full bathrooms:3
- Half bathrooms:1
- Living area:2,542 sq. ft.
Heating and cooling
- Cooling:Central Air, Electric
- Heating:Central, Electric, Heat Pump, Natural Gas
Structure and exterior
- Year built:1970
- Building area:2,542 sq. ft.
- Lot area:0.34 Acres
Utilities
- Water:Public
- Sewer:Public Sewer, Sewer Connected
Finances and disclosures
- Price:$675,000
- Price per sq. ft.:$265.54
- Tax amount:$2,897 (2024)
New listings near 1105 E Cherokee Glen
- New
 $997,000Active4 beds 4 baths2,405 sq. ft.
$997,000Active4 beds 4 baths2,405 sq. ft.7613 Belle Fontaine Drive, Ocean Springs, MS 39564
MLS# 4138856Listed by: PELICAN REALTY, INC. - New
 $304,999Active4 beds 2 baths2,098 sq. ft.
$304,999Active4 beds 2 baths2,098 sq. ft.6825 Sweetclover Drive, Ocean Springs, MS 39564
MLS# 4138861Listed by: WEICHERT RLTRS-GULF PROPERTIES - New
 $374,900Active3 beds 2 baths2,376 sq. ft.
$374,900Active3 beds 2 baths2,376 sq. ft.3024 Trentwood Drive, Ocean Springs, MS 39564
MLS# 4138864Listed by: WEICHERT RLTRS-GULF PROPERTIES  $599,999Pending5 beds 3 baths3,254 sq. ft.
$599,999Pending5 beds 3 baths3,254 sq. ft.6012 Olde Magnolia Drive, Ocean Springs, MS 39564
MLS# 4138832Listed by: HILLIARD HOMES- New
 $540,900Active4 beds 4 baths3,342 sq. ft.
$540,900Active4 beds 4 baths3,342 sq. ft.6629 Palm Pointe Drive, Ocean Springs, MS 39564
MLS# 4138793Listed by: D R HORTON - New
 $465,900Active4 beds 4 baths2,726 sq. ft.
$465,900Active4 beds 4 baths2,726 sq. ft.6620 Palm Pointe Drive, Ocean Springs, MS 39564
MLS# 4138719Listed by: D R HORTON - New
 $339,000Active3 beds 2 baths1,324 sq. ft.
$339,000Active3 beds 2 baths1,324 sq. ft.417 Woody Circle, Ocean Springs, MS 39564
MLS# 4138732Listed by: RAIN RESIDENTIAL - New
 $210,000Active3 beds 2 baths1,256 sq. ft.
$210,000Active3 beds 2 baths1,256 sq. ft.11536 Bayou Place, Ocean Springs, MS 39564
MLS# 4138638Listed by: RAIN RESIDENTIAL - New
 $420,000Active4 beds 3 baths2,292 sq. ft.
$420,000Active4 beds 3 baths2,292 sq. ft.6948 Osprey Drive, Ocean Springs, MS 39564
MLS# 4138582Listed by: WEICHERT RLTRS-GULF PROPERTIES  $227,900Pending3 beds 2 baths1,229 sq. ft.
$227,900Pending3 beds 2 baths1,229 sq. ft.2120 Eva Avenue, Ocean Springs, MS 39564
MLS# 4138447Listed by: COLDWELL BANKER SMITH HOME RLTRS-OS

