1203 Calhoun Street, Ocean Springs, MS 39564
Local realty services provided by:Better Homes and Gardens Real Estate Traditions
Listed by: christine l hudson, kelly lane
Office: keller williams
MLS#:4128425
Source:MS_UNITED
Price summary
- Price:$1,600,000
- Price per sq. ft.:$457.14
About this home
Discover 3,500 sq ft of refined luxury in this custom new build featuring 4 bedrooms and 4.5 baths. From the grand circle drive and double front entry to the seamless flow of indoor and outdoor living, every detail was curated for elegance and comfort.
The chef's kitchen is a true showpiece with professional gas range, double ovens, custom cabinetry, butler's pantry, and a wine bar with illuminated glass shelving. Retreat to the opulent primary suite offering dual vanities, dual walk-in closets, and a spa-inspired his-and-her shower. Two Jack-and-Jill baths add privacy and convenience.
Entertain with ease in the expansive living areas or outdoors with the full outdoor kitchen and dedicated half bath. Everyday living is elevated by a designer laundry with a built-in dog shower.
Highlights include:
Circle drive with double front entry
Chef's kitchen with gas range, double ovens & butler's pantry
Wine bar with custom glass shelving
Primary retreat with dual closets, vanities & spa shower
Two Jack-and-Jill bathrooms with private vanities
Full outdoor kitchen with half bath
Designer laundry with dog shower
Two-car garage with 220 plug for EV charging + golf cart garage
Exquisite finishes & timeless design throughout
This one-of-a-kind residence blends sophistication, function, and modern luxury—perfect for today's lifestyle.
Contact an agent
Home facts
- Year built:2025
- Listing ID #:4128425
- Added:87 day(s) ago
- Updated:January 07, 2026 at 04:08 PM
Rooms and interior
- Bedrooms:4
- Total bathrooms:6
- Full bathrooms:4
- Half bathrooms:2
- Living area:3,500 sq. ft.
Heating and cooling
- Cooling:Central Air, Electric
- Heating:Central, Electric, Natural Gas
Structure and exterior
- Year built:2025
- Building area:3,500 sq. ft.
- Lot area:0.44 Acres
Utilities
- Water:Public
- Sewer:Public Sewer
Finances and disclosures
- Price:$1,600,000
- Price per sq. ft.:$457.14
- Tax amount:$3,165 (2024)
New listings near 1203 Calhoun Street
- New
 $409,000Active2 beds 3 baths1,584 sq. ft.
$409,000Active2 beds 3 baths1,584 sq. ft.527 Front Beach Drive, Ocean Springs, MS 39564
MLS# 4135312Listed by: COMPASS - New
 $169,000Active3 beds 2 baths1,265 sq. ft.
$169,000Active3 beds 2 baths1,265 sq. ft.723 Lime Street, Ocean Springs, MS 39564
MLS# 4135226Listed by: WEICHERT RLTRS-GULF PROPERTIES - New
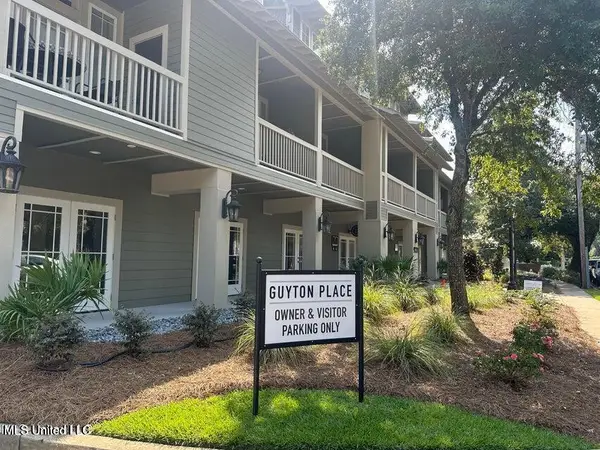 $289,000Active1 beds 2 baths837 sq. ft.
$289,000Active1 beds 2 baths837 sq. ft.922 Porter Avenue, Ocean Springs, MS 39564
MLS# 4135228Listed by: CENTURY 21 BUSCH REALTY GROUP - New
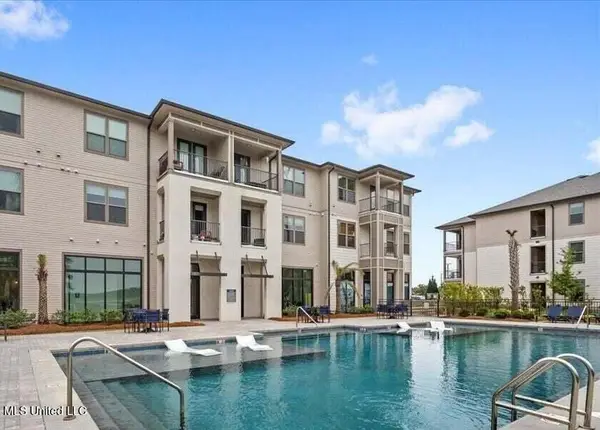 $275,000Active2 beds 2 baths1,132 sq. ft.
$275,000Active2 beds 2 baths1,132 sq. ft.2501 Bienville Boulevard, Ocean Springs, MS 39564
MLS# 4135202Listed by: PRESCOTT PROPERTIES, INC. - New
 $316,000Active3 beds 2 baths1,327 sq. ft.
$316,000Active3 beds 2 baths1,327 sq. ft.2501 Bienville Boulevard, Ocean Springs, MS 39564
MLS# 4135187Listed by: COLDWELL BANKER SMITH HOME RLTRS-OS 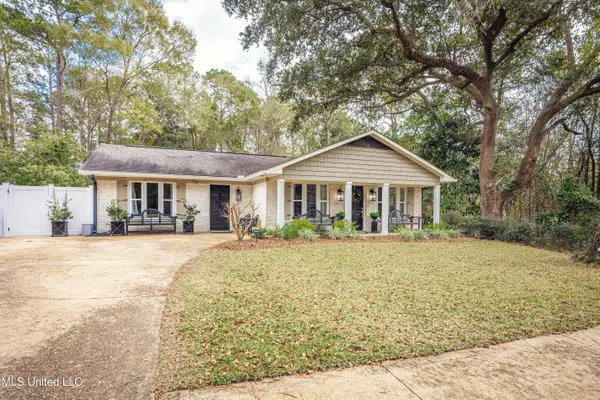 $359,000Pending3 beds 2 baths1,814 sq. ft.
$359,000Pending3 beds 2 baths1,814 sq. ft.701 Pine Hills Road, Ocean Springs, MS 39564
MLS# 4135123Listed by: WEICHERT RLTRS-GULF PROPERTIES- New
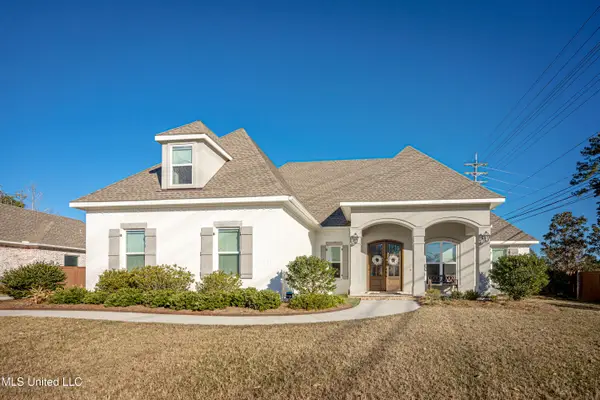 $799,900Active5 beds 5 baths3,177 sq. ft.
$799,900Active5 beds 5 baths3,177 sq. ft.101 High Ridge Drive, Ocean Springs, MS 39564
MLS# 4135113Listed by: WEICHERT RLTRS-GULF PROPERTIES - New
 $289,900Active4 beds 3 baths2,371 sq. ft.
$289,900Active4 beds 3 baths2,371 sq. ft.70 Fairwood Drive, Ocean Springs, MS 39564
MLS# 4135115Listed by: REALTY ONE GROUP ASSOCIATES - Open Sun, 2 to 4pmNew
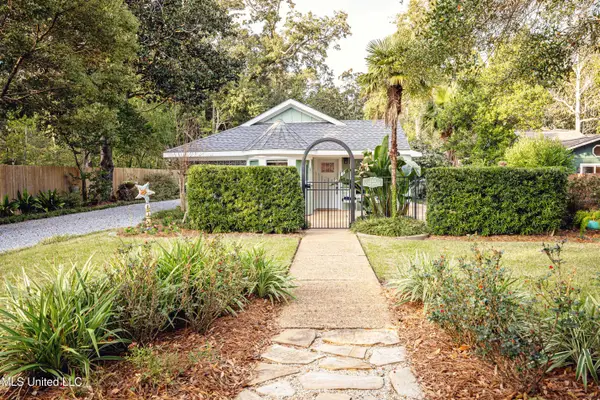 $999,997Active2 beds 2 baths1,874 sq. ft.
$999,997Active2 beds 2 baths1,874 sq. ft.703 Mosley Street, Ocean Springs, MS 39564
MLS# 4135117Listed by: WEICHERT RLTRS-GULF PROPERTIES - New
 $409,000Active4 beds 3 baths2,678 sq. ft.
$409,000Active4 beds 3 baths2,678 sq. ft.1703 Birnam Wood Street, Ocean Springs, MS 39564
MLS# 4134982Listed by: 1401 REALTY GROUP
