3126 Shadow Wood Drive, Ocean Springs, MS 39564
Local realty services provided by:Better Homes and Gardens Real Estate Expect Realty
Listed by: sherry moxley nelson
Office: hl raymond properties, llc.
MLS#:4110353
Source:MS_UNITED
Price summary
- Price:$344,900
- Price per sq. ft.:$145.47
- Monthly HOA dues:$8.33
About this home
Price Improvement - Now Offered at $344,900!
Freshly updated and move-in ready, this charming 4-bedroom, 2-bath home is nestled in a quiet cul-de-sac within the highly sought-after Trentwood subdivision of Ocean Springs. The entire interior has just been painted in Agreeable Gray, creating a bright, neutral canvas—please note that current photos do not reflect this recent update.
Step inside to a warm and inviting layout designed for both comfort and entertaining. The kitchen truly is the heart of the home, featuring granite countertops, custom cabinetry, a pantry, breakfast bar, and a cozy eat-in breakfast area. Just off the kitchen, the formal dining room and spacious living room with a fireplace provide ideal spaces for gathering and relaxing.
Large windows throughout the home allow for abundant natural light and are accented with wood blinds. The private primary suite offers a peaceful retreat with a soaking tub, walk-in shower, and double vanity—perfect for unwinding at the end of the day.
Outdoors, enjoy a large patio overlooking a lush backyard with established landscaping, including blueberry bushes, a fig tree, and muscadine vines—your own personal garden oasis. Additional features include a SimpliSafe security system (not currently under contract). The home is vacant and ready for immediate occupancy.
Don't miss this opportunity to own a beautifully updated home in one of Ocean Springs' most beloved neighborhoods. Schedule your private showing today!
Contact an agent
Home facts
- Year built:2003
- Listing ID #:4110353
- Added:266 day(s) ago
- Updated:January 08, 2026 at 02:38 AM
Rooms and interior
- Bedrooms:4
- Total bathrooms:2
- Full bathrooms:2
- Living area:2,371 sq. ft.
Heating and cooling
- Cooling:Central Air, Electric
- Heating:Central, Electric, Fireplace(s)
Structure and exterior
- Year built:2003
- Building area:2,371 sq. ft.
- Lot area:0.34 Acres
Utilities
- Water:Public
- Sewer:Public Sewer, Sewer Connected
Finances and disclosures
- Price:$344,900
- Price per sq. ft.:$145.47
- Tax amount:$1,459 (2024)
New listings near 3126 Shadow Wood Drive
- New
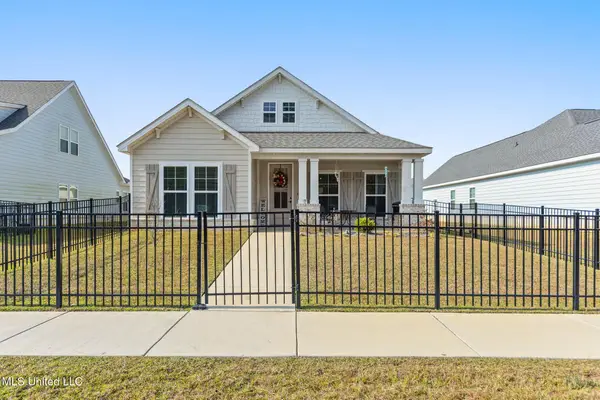 $310,000Active2 beds 2 baths1,653 sq. ft.
$310,000Active2 beds 2 baths1,653 sq. ft.114 Everly Circle, Ocean Springs, MS 39564
MLS# 4135431Listed by: COLDWELL BANKER SMITH HOME RLTRS-OS - New
 $291,990Active3 beds 2 baths1,380 sq. ft.
$291,990Active3 beds 2 baths1,380 sq. ft.3707 Olivia Drive, Ocean Springs, MS 39564
MLS# 4135398Listed by: MERITAGE HOMES OF MISSISSIPPI, INC. - New
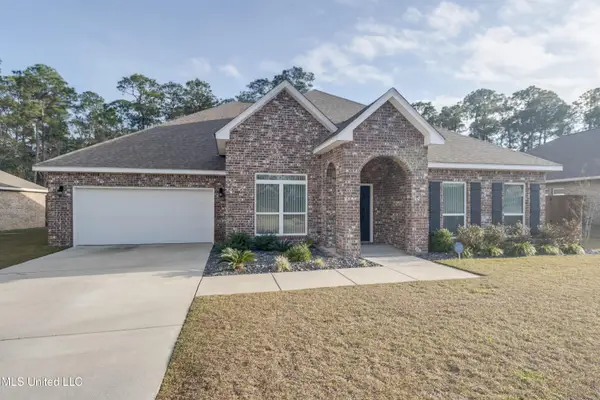 $439,500Active5 beds 3 baths3,076 sq. ft.
$439,500Active5 beds 3 baths3,076 sq. ft.11673 Talla Drive, Ocean Springs, MS 39564
MLS# 4135359Listed by: ANCHOR POINTE REALTY, LLC. - New
 $298,000Active3 beds 2 baths2,200 sq. ft.
$298,000Active3 beds 2 baths2,200 sq. ft.2405 Rue Beaux Chenes, Ocean Springs, MS 39564
MLS# 4135328Listed by: EXP REALTY - New
 $409,000Active2 beds 3 baths1,584 sq. ft.
$409,000Active2 beds 3 baths1,584 sq. ft.527 Front Beach Drive, Ocean Springs, MS 39564
MLS# 4135312Listed by: COMPASS - New
 $169,000Active3 beds 2 baths1,265 sq. ft.
$169,000Active3 beds 2 baths1,265 sq. ft.723 Lime Street, Ocean Springs, MS 39564
MLS# 4135226Listed by: WEICHERT RLTRS-GULF PROPERTIES - New
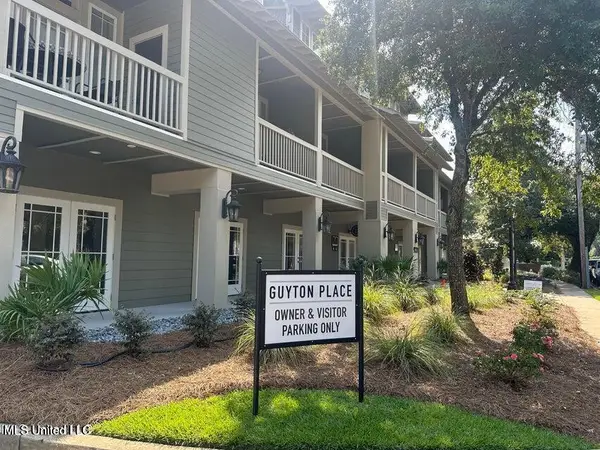 $289,000Active1 beds 2 baths837 sq. ft.
$289,000Active1 beds 2 baths837 sq. ft.922 Porter Avenue, Ocean Springs, MS 39564
MLS# 4135228Listed by: CENTURY 21 BUSCH REALTY GROUP - New
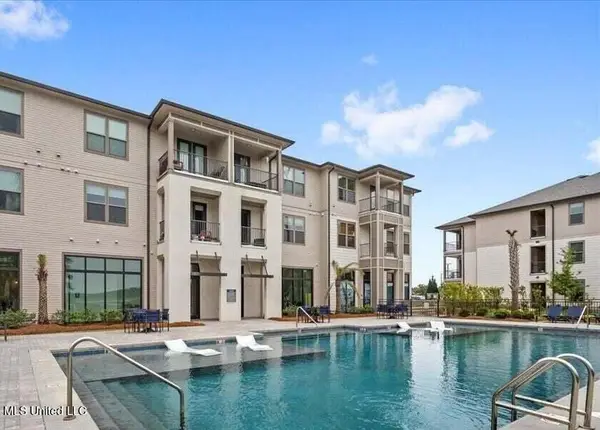 $275,000Active2 beds 2 baths1,132 sq. ft.
$275,000Active2 beds 2 baths1,132 sq. ft.2501 Bienville Boulevard, Ocean Springs, MS 39564
MLS# 4135202Listed by: PRESCOTT PROPERTIES, INC. - New
 $316,000Active3 beds 2 baths1,327 sq. ft.
$316,000Active3 beds 2 baths1,327 sq. ft.2501 Bienville Boulevard, Ocean Springs, MS 39564
MLS# 4135187Listed by: COLDWELL BANKER SMITH HOME RLTRS-OS 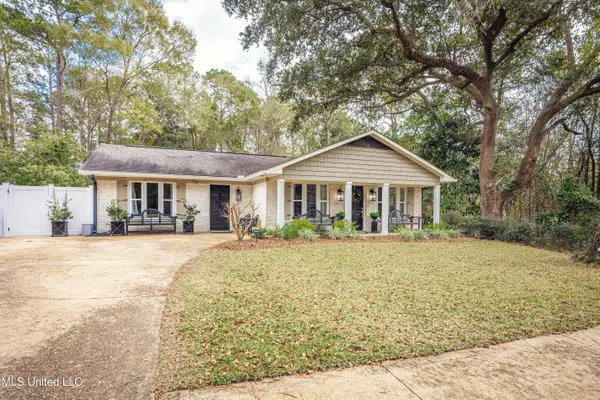 $359,000Pending3 beds 2 baths1,814 sq. ft.
$359,000Pending3 beds 2 baths1,814 sq. ft.701 Pine Hills Road, Ocean Springs, MS 39564
MLS# 4135123Listed by: WEICHERT RLTRS-GULF PROPERTIES
