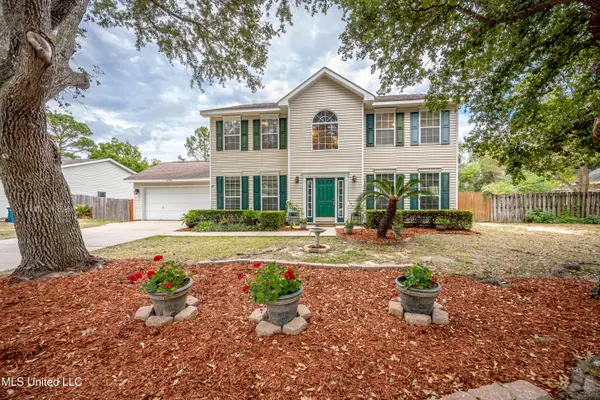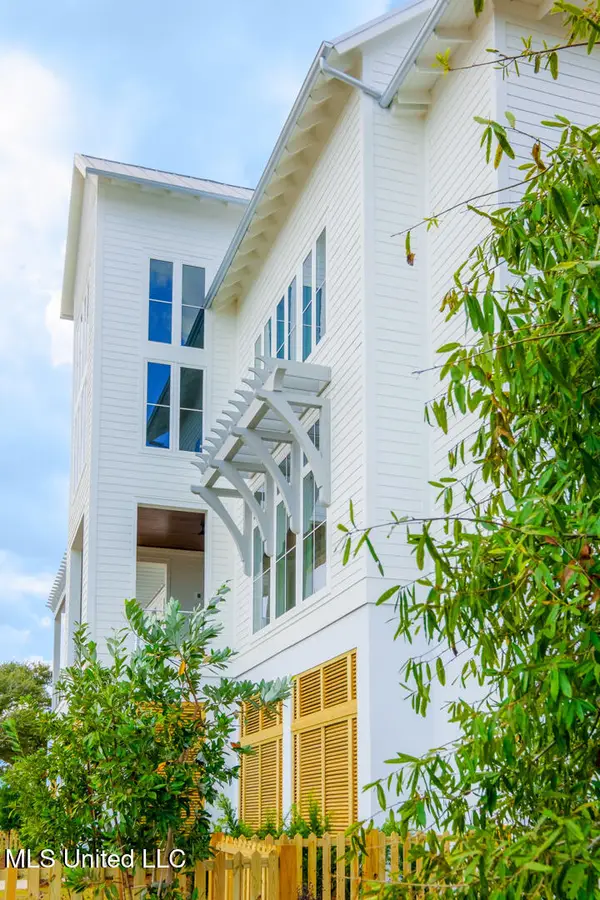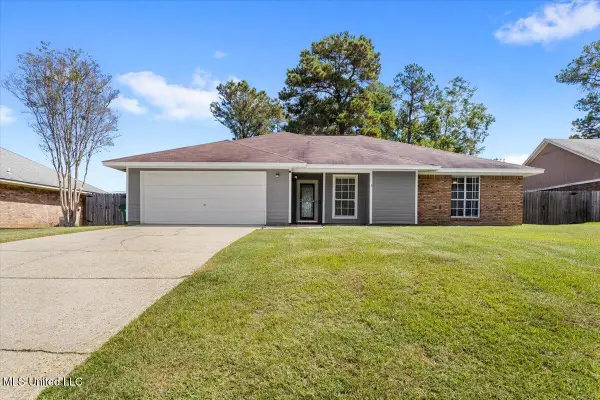3519 Courtenay Circle, Ocean Springs, MS 39564
Local realty services provided by:Better Homes and Gardens Real Estate Traditions
Listed by:patti a crosby
Office:weichert rltrs-gulf properties
MLS#:4121216
Source:MS_UNITED
Price summary
- Price:$285,000
- Price per sq. ft.:$151.76
About this home
BIG PRICE REDUCTION on this Private Oasis in the Heart of Ocean Springs' Golf Cart District
Nestled in one of Ocean Springs' most sought-after neighborhoods, this charming split-level home offers a rare blend of privacy, convenience, and timeless Southern beauty. Majestic oaks and flowering magnolias grace the lush grounds, creating a tranquil retreat just minutes by golf cart from vibrant downtown.
Step inside to discover freshly painted interiors, gleaming hardwood floors, and a spacious living room anchored by a cozy gas fireplace. The eat-in kitchen boasts updated lighting fixtures, ceiling fans, and thoughtful design perfect for everyday living and entertaining.
The primary bedroom features generous storage and a private on suite bath, while guests enjoy their own half bath—and a third-floor walk-in shower adds flexibility and comfort for the 3 bedrooms. Ceiling fans in most rooms. This is move-in ready.
With new carpet, a 2017 roof, and low utility bills, this home is move-in ready. Enjoy morning coffee on your screened porch or host unforgettable evenings on the rustic shaded deck beneath the canopy of trees. Ideal for those seeking serenity with quick access to everything Ocean Springs has to offer. This is more than a home—it's a lifestyle.
Contact an agent
Home facts
- Year built:1978
- Listing ID #:4121216
- Added:58 day(s) ago
- Updated:September 29, 2025 at 02:59 PM
Rooms and interior
- Bedrooms:4
- Total bathrooms:3
- Full bathrooms:2
- Half bathrooms:1
- Living area:1,878 sq. ft.
Heating and cooling
- Cooling:Ceiling Fan(s), Central Air, Gas, Window Unit(s)
- Heating:Central, Electric
Structure and exterior
- Year built:1978
- Building area:1,878 sq. ft.
- Lot area:0.32 Acres
Utilities
- Water:Public
- Sewer:Public Sewer, Sewer Connected
Finances and disclosures
- Price:$285,000
- Price per sq. ft.:$151.76
- Tax amount:$1,465 (2024)
New listings near 3519 Courtenay Circle
- New
 $187,500Active1 beds 1 baths600 sq. ft.
$187,500Active1 beds 1 baths600 sq. ft.114 Ethel Circle, Ocean Springs, MS 39564
MLS# 4127090Listed by: RAIN RESIDENTIAL - New
 $314,900Active4 beds 3 baths2,566 sq. ft.
$314,900Active4 beds 3 baths2,566 sq. ft.4704 Riley Road, Ocean Springs, MS 39564
MLS# 4127032Listed by: COLDWELL BANKER SMITH HOME RLTRS-OS - New
 $310,000Active4 beds 2 baths1,961 sq. ft.
$310,000Active4 beds 2 baths1,961 sq. ft.12867 Jackson Lee Drive, Ocean Springs, MS 39564
MLS# 4126996Listed by: COLDWELL BANKER ALFONSO REALTY-LORRAINE RD - New
 $439,000Active3 beds 3 baths1,800 sq. ft.
$439,000Active3 beds 3 baths1,800 sq. ft.527 Front Beach #11 Drive, Ocean Springs, MS 39564
MLS# 4126969Listed by: COLDWELL BANKER SMITH HOME RLTRS-GAUTIER - New
 $435,000Active2 beds 1 baths632 sq. ft.
$435,000Active2 beds 1 baths632 sq. ft.1515 Government Street, Ocean Springs, MS 39564
MLS# 4126967Listed by: RAIN RESIDENTIAL - New
 $249,000Active3 beds 2 baths1,920 sq. ft.
$249,000Active3 beds 2 baths1,920 sq. ft.4513 Gibson Road, Ocean Springs, MS 39564
MLS# 4126934Listed by: RE/MAX RESULTS IN REAL ESTATE, INC. - New
 $205,500Active3 beds 2 baths1,554 sq. ft.
$205,500Active3 beds 2 baths1,554 sq. ft.6601 Lancaster Boulevard, Ocean Springs, MS 39564
MLS# 4126882Listed by: COLDWELL BANKER ALFONSO REALTY-OS-B/O - New
 $1,875,000Active3 beds 4 baths3,115 sq. ft.
$1,875,000Active3 beds 4 baths3,115 sq. ft.359 Butler Road, Ocean Springs, MS 39564
MLS# 4126860Listed by: BLACKSTONE REALTY, LLC - New
 $199,500Active3 beds 2 baths2,081 sq. ft.
$199,500Active3 beds 2 baths2,081 sq. ft.3116 Eagle Pine Drive, Ocean Springs, MS 39564
MLS# 4126819Listed by: COLDWELL BANKER ALFONSO REALTY-OS-B/O - New
 $249,000Active3 beds 2 baths1,500 sq. ft.
$249,000Active3 beds 2 baths1,500 sq. ft.6704 Post Oak Drive, Ocean Springs, MS 39564
MLS# 4126800Listed by: 1401 REALTY GROUP
