6705 Afton Cove, Ocean Springs, MS 39564
Local realty services provided by:Better Homes and Gardens Real Estate Expect Realty
Listed by:terrie price
Office:coldwell banker alfonso realty-os-b/o
MLS#:4113650
Source:MS_UNITED
Price summary
- Price:$419,900
- Price per sq. ft.:$167.09
About this home
Your Dream Home Awaits! Spacious, Stylish & Perfectly Located. This beautifully designed 5-bedroom, 3-bath residence offers comfort, functionality, and timeless charm in every corner. Step inside to discover an ideal split floor plan with an open-concept layout, perfect for both everyday living and entertaining. Elegant crown molding and abundant natural light add warmth and sophistication throughout. Main Features: 5 Bedrooms + Bonus/Flex Room with plenty of space for family, guests, a home office, or gym. Three Full Baths, including a spa-inspired master suite on the main floor with double vanities, a custom-tiled shower, and a large walk-in closet with built-in shelving. Gourmet Kitchen featuring stainless steel appliances, quartz countertops, custom cabinetry, walk-in pantry, and a gas cooktop for serious home chefs. Three bedrooms on the main level, with two additional bedrooms and bonus space upstairs perfect for multigenerational living or growing families. Extras You'll Love: Majestic live oak trees grace the backyard, offering shade and natural beauty. Located in a quiet cul-de-sac for added privacy. Walk-in attic provides generous storage space. Flood insurance is not required. Ideally situated just a short walk to the Gulf Hills Golf Course, Clubhouse, and Hotel, and only a 5-minute drive to vibrant downtown Ocean Springs. With easy access to Hwy 90 and I-10, commuting is a breeze.
Contact an agent
Home facts
- Year built:2023
- Listing ID #:4113650
- Added:140 day(s) ago
- Updated:October 08, 2025 at 05:54 PM
Rooms and interior
- Bedrooms:5
- Total bathrooms:3
- Full bathrooms:3
- Living area:2,513 sq. ft.
Heating and cooling
- Cooling:Ceiling Fan(s), Central Air
- Heating:Central, Electric
Structure and exterior
- Year built:2023
- Building area:2,513 sq. ft.
- Lot area:0.37 Acres
Schools
- High school:St Martin
- Middle school:North East Madison Middle School
- Elementary school:St Martin East
Utilities
- Water:Public
- Sewer:Public Sewer, Sewer Connected
Finances and disclosures
- Price:$419,900
- Price per sq. ft.:$167.09
- Tax amount:$2,070 (2024)
New listings near 6705 Afton Cove
- New
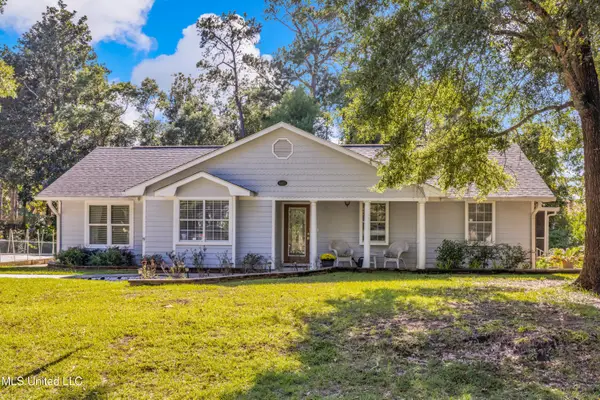 $275,000Active3 beds 3 baths1,836 sq. ft.
$275,000Active3 beds 3 baths1,836 sq. ft.9321 Coconut Drive, Ocean Springs, MS 39564
MLS# 4128069Listed by: COLDWELL BANKER SMITH HOME RLTRS-GAUTIER 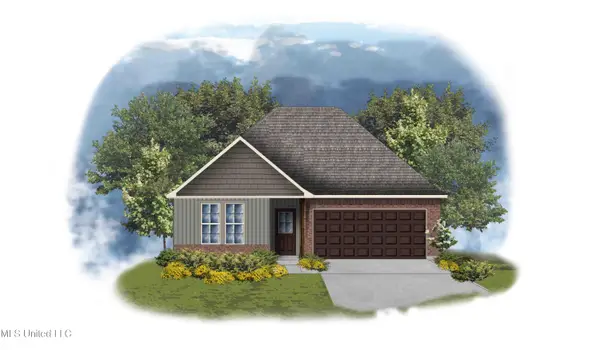 $305,410Pending4 beds 3 baths1,851 sq. ft.
$305,410Pending4 beds 3 baths1,851 sq. ft.7784 Claymont Circle, Ocean Springs, MS 39564
MLS# 4128028Listed by: CICERO REALTY, LLC- New
 $285,000Active3 beds 2 baths1,750 sq. ft.
$285,000Active3 beds 2 baths1,750 sq. ft.709 Pine Street, Ocean Springs, MS 39564
MLS# 4128014Listed by: HARPER REALTY, LLC.  $55,000Pending3 beds 3 baths3,251 sq. ft.
$55,000Pending3 beds 3 baths3,251 sq. ft.13613 Paraiso Road, Ocean Springs, MS 39564
MLS# NO2525357Listed by: TCK REALTY LLC- New
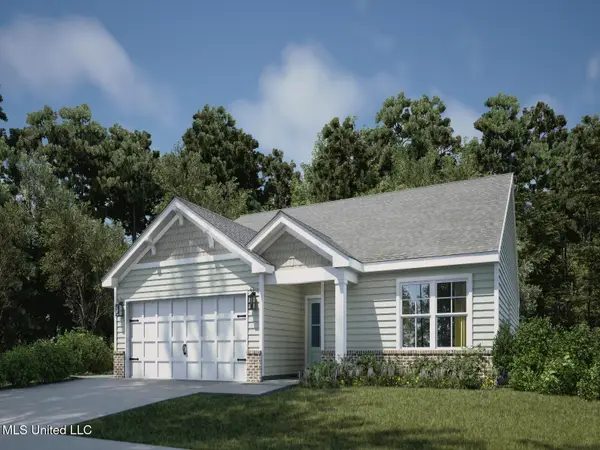 $289,990Active3 beds 2 baths1,380 sq. ft.
$289,990Active3 beds 2 baths1,380 sq. ft.6350 Jennifer Cove, Ocean Springs, MS 39564
MLS# 4127967Listed by: MERITAGE HOMES OF MISSISSIPPI, INC. - New
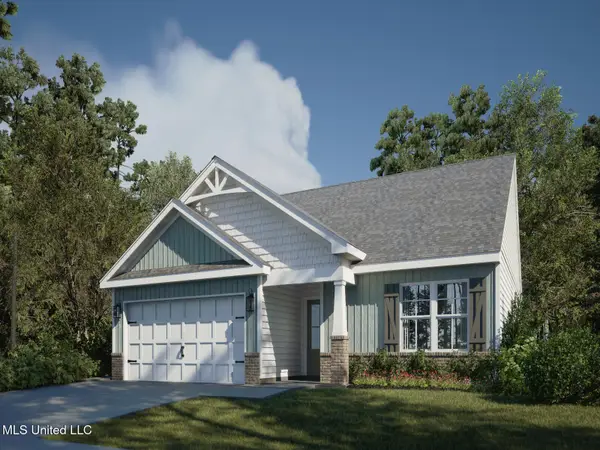 $340,990Active3 beds 3 baths1,893 sq. ft.
$340,990Active3 beds 3 baths1,893 sq. ft.6363 Jennifer Cove, Ocean Springs, MS 39564
MLS# 4127969Listed by: MERITAGE HOMES OF MISSISSIPPI, INC. - New
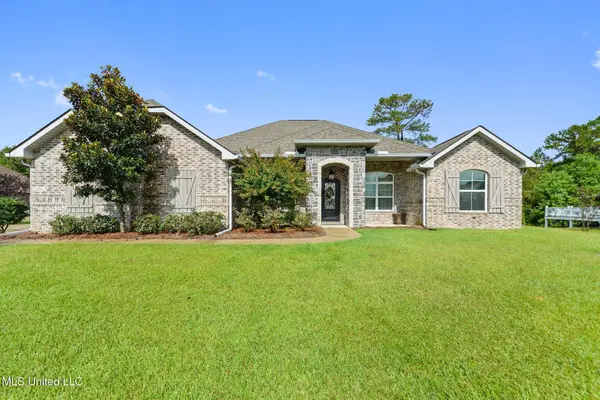 $489,000Active3 beds 3 baths2,616 sq. ft.
$489,000Active3 beds 3 baths2,616 sq. ft.6304 Palmetto Point Drive, Ocean Springs, MS 39564
MLS# 4127948Listed by: COLDWELL BANKER ALFONSO REALTY-OS-B/O - New
 $212,000Active3 beds 2 baths1,540 sq. ft.
$212,000Active3 beds 2 baths1,540 sq. ft.1026 Ash Street, Ocean Springs, MS 39564
MLS# 4127937Listed by: 1401 REALTY GROUP - New
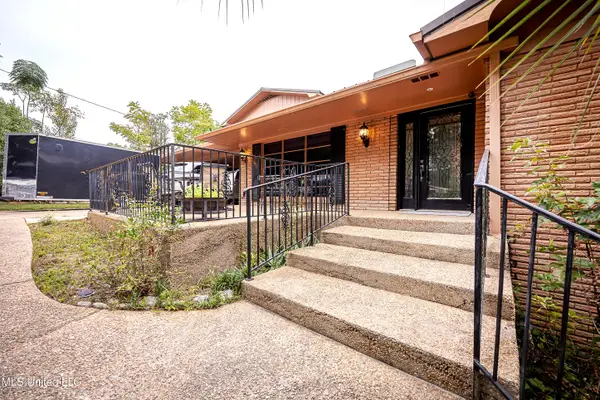 $950,000Active4 beds 4 baths3,308 sq. ft.
$950,000Active4 beds 4 baths3,308 sq. ft.1204 Hillcrest Drive, Ocean Springs, MS 39564
MLS# 4127922Listed by: THE DEMORAN REALTY GROUP - New
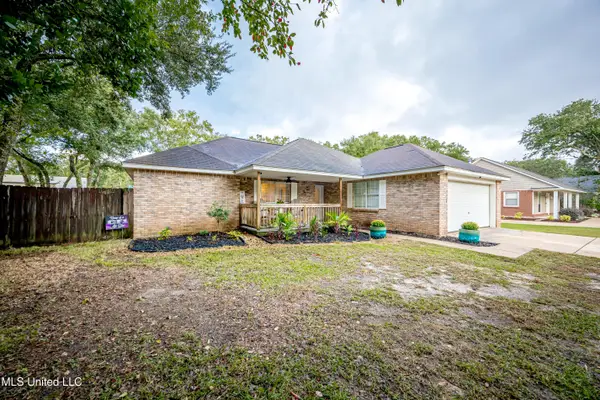 $219,990Active3 beds 2 baths1,413 sq. ft.
$219,990Active3 beds 2 baths1,413 sq. ft.1501 S 7th Street, Ocean Springs, MS 39564
MLS# 4127852Listed by: WEICHERT RLTRS-GULF PROPERTIES
