11258 Vicki's Lane, Olive Branch, MS 38654
Local realty services provided by:Better Homes and Gardens Real Estate Traditions
Listed by: elizabeth a thomas
Office: re/max realty group
MLS#:4125806
Source:MS_UNITED
Price summary
- Price:$718,256
- Price per sq. ft.:$176
About this home
Stunning French Country Home - Woodland Heights! Gorgeous new construction in the highly sought-after Woodland Heights subdivision—close to shopping, dining, hospital, and in the award-winning Center Hill Schools. Best of all, this property is in the county with no city taxes! This elegant home sits on 1.59 acres and offers 4,081 sq. ft., (5) bedrooms, (3.5) baths, (2) car attached garage AND a breathtaking Porte Cochere with an addition (1) car garage. Features include Primary Suite on main with spa-style bath: soaking tub, walk-through tile shower, dual granite vanities, & dual walk-in closets. Gourmet kitchen with custom cabinets, granite, stainless appliances, gas range, double ovens, pantry & breakfast bar. Great room with stacked stone fireplace & built-ins. Guest suite with private bath, formal dining, office & laundry on main level. Three bedrooms + full bath upstairs with catwalk overlooking foyer & living room. Home offers a SEXY exterior with its brick/stone comb, rounded turrets, Porte cochere, 3-car garage. Extras: soaring ceilings, LVP flooring, wrought-iron stair rail, crown molding, tankless water heaters, covered front and back porch, security system, gutters & more. Est. completion: Feb. 2026 - still time to choose finishes!
Builder reserves the rights to change plan, colors, etc.
Contact an agent
Home facts
- Year built:2026
- Listing ID #:4125806
- Added:93 day(s) ago
- Updated:December 17, 2025 at 10:04 AM
Rooms and interior
- Bedrooms:5
- Total bathrooms:4
- Full bathrooms:3
- Half bathrooms:1
- Living area:4,081 sq. ft.
Heating and cooling
- Cooling:Ceiling Fan(s), Central Air, Electric, Gas, Multi Units
- Heating:Central, Natural Gas
Structure and exterior
- Year built:2026
- Building area:4,081 sq. ft.
- Lot area:1.59 Acres
Schools
- High school:Center Hill
- Middle school:Center Hill Middle
- Elementary school:Center Hill
Utilities
- Water:Public
- Sewer:Waste Treatment Plant
Finances and disclosures
- Price:$718,256
- Price per sq. ft.:$176
New listings near 11258 Vicki's Lane
- New
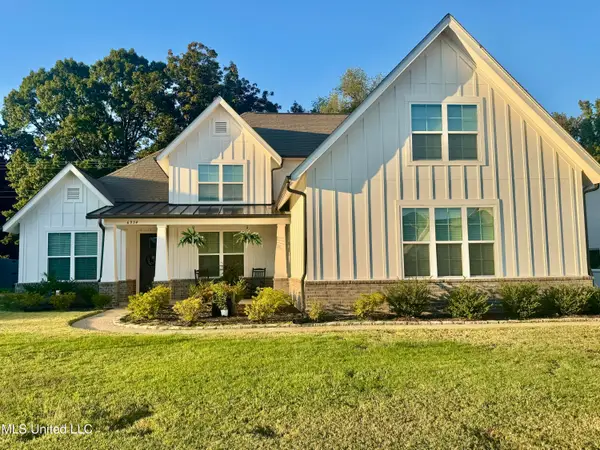 $499,500Active5 beds 3 baths3,200 sq. ft.
$499,500Active5 beds 3 baths3,200 sq. ft.6934 N Sunrise Loop, Olive Branch, MS 38654
MLS# 4134185Listed by: PROGRESSIVE REALTY SERVICES, LLC - New
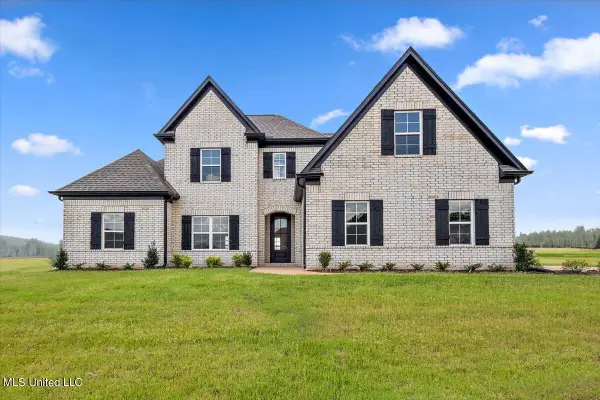 $418,900Active5 beds 3 baths2,428 sq. ft.
$418,900Active5 beds 3 baths2,428 sq. ft.7691 John Elliott Lane, Hernando, MS 38632
MLS# 4134084Listed by: SKY LAKE REALTY LLC - New
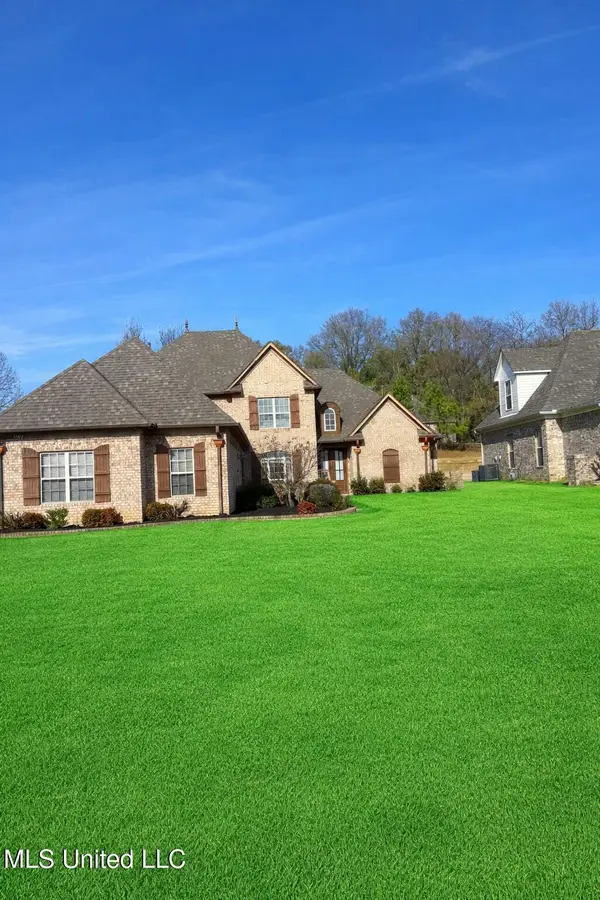 $434,900Active4 beds 3 baths3,050 sq. ft.
$434,900Active4 beds 3 baths3,050 sq. ft.4902 Waterstone Drive, Olive Branch, MS 38654
MLS# 4134072Listed by: CENTURY 21 PATTERSON & ASSOCIATES REAL ESTATE CO - New
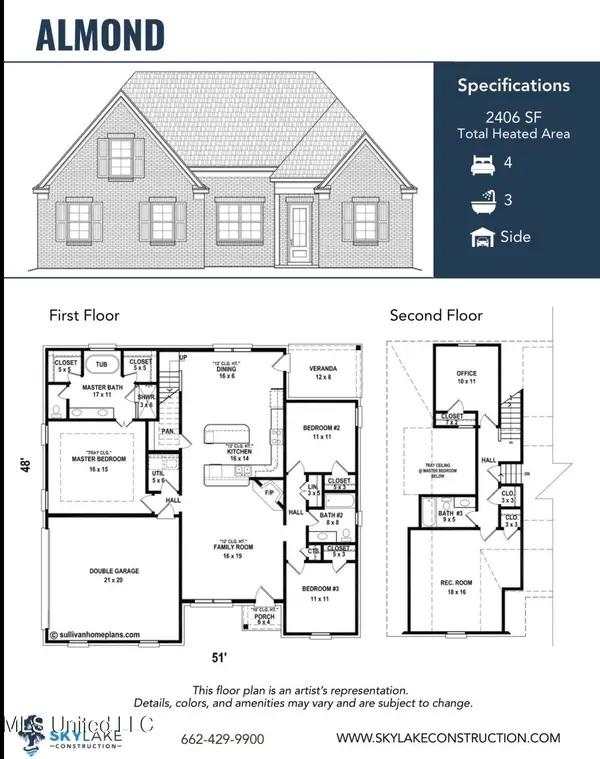 $413,900Active4 beds 3 baths2,406 sq. ft.
$413,900Active4 beds 3 baths2,406 sq. ft.7712 John Elliott Lane, Hernando, MS 38632
MLS# 4134066Listed by: SKY LAKE REALTY LLC - New
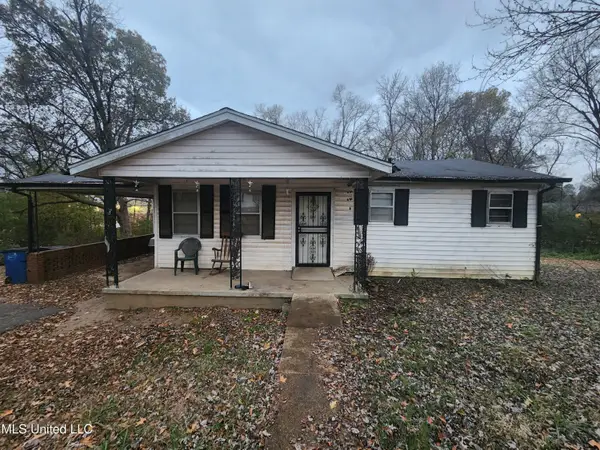 $80,000Active2 beds 1 baths1,014 sq. ft.
$80,000Active2 beds 1 baths1,014 sq. ft.7361 Murry Hill Circle, Olive Branch, MS 38654
MLS# 4133878Listed by: HARRIS REALTY - New
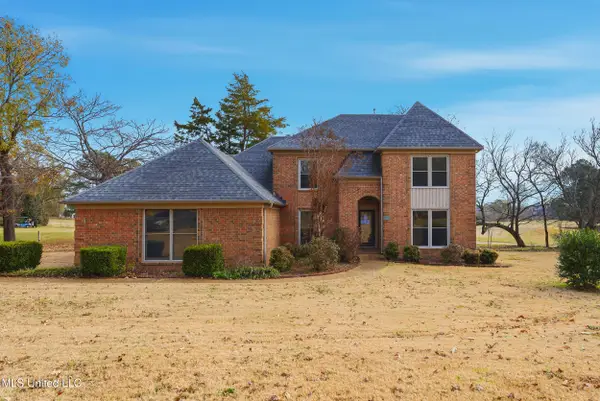 $349,000Active4 beds 3 baths2,992 sq. ft.
$349,000Active4 beds 3 baths2,992 sq. ft.9429 S Laurel Hill, Olive Branch, MS 38654
MLS# 4133809Listed by: EXP REALTY - New
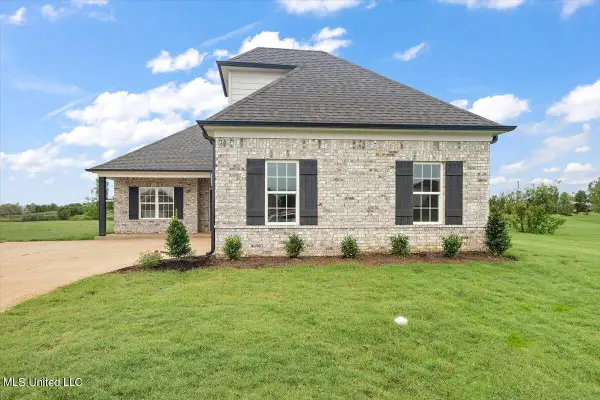 $322,900Active4 beds 2 baths1,839 sq. ft.
$322,900Active4 beds 2 baths1,839 sq. ft.13824 Molly Madeline Lane, Olive Branch, MS 38654
MLS# 4133615Listed by: SKY LAKE REALTY LLC - New
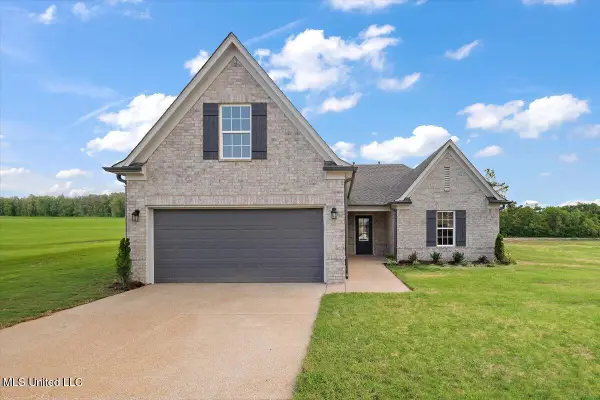 $316,900Active4 beds 2 baths1,808 sq. ft.
$316,900Active4 beds 2 baths1,808 sq. ft.13829 Wesley Banks Boulevard, Olive Branch, MS 38654
MLS# 4133616Listed by: SKY LAKE REALTY LLC - New
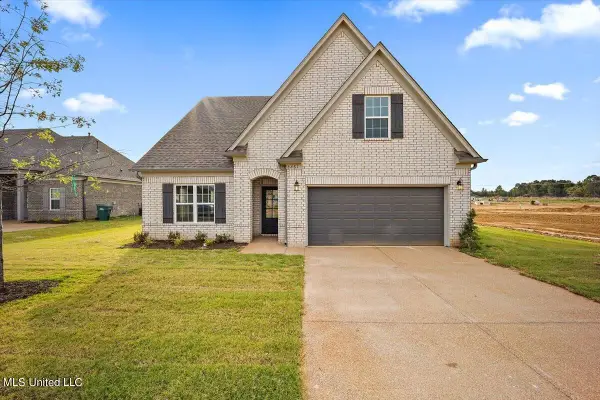 $341,900Active4 beds 3 baths1,947 sq. ft.
$341,900Active4 beds 3 baths1,947 sq. ft.13837 Wesley Banks Boulevard, Olive Branch, MS 38654
MLS# 4133619Listed by: SKY LAKE REALTY LLC - New
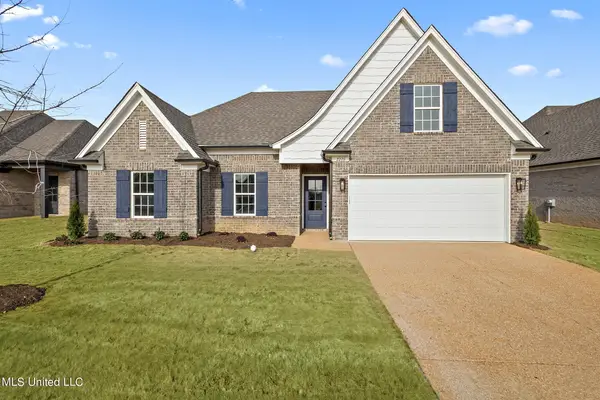 $327,900Active4 beds 2 baths1,871 sq. ft.
$327,900Active4 beds 2 baths1,871 sq. ft.13845 Wesley Banks Boulevard, Olive Branch, MS 38654
MLS# 4133620Listed by: SKY LAKE REALTY LLC
