11306 Vicki's Lane, Olive Branch, MS 38654
Local realty services provided by:Better Homes and Gardens Real Estate Traditions

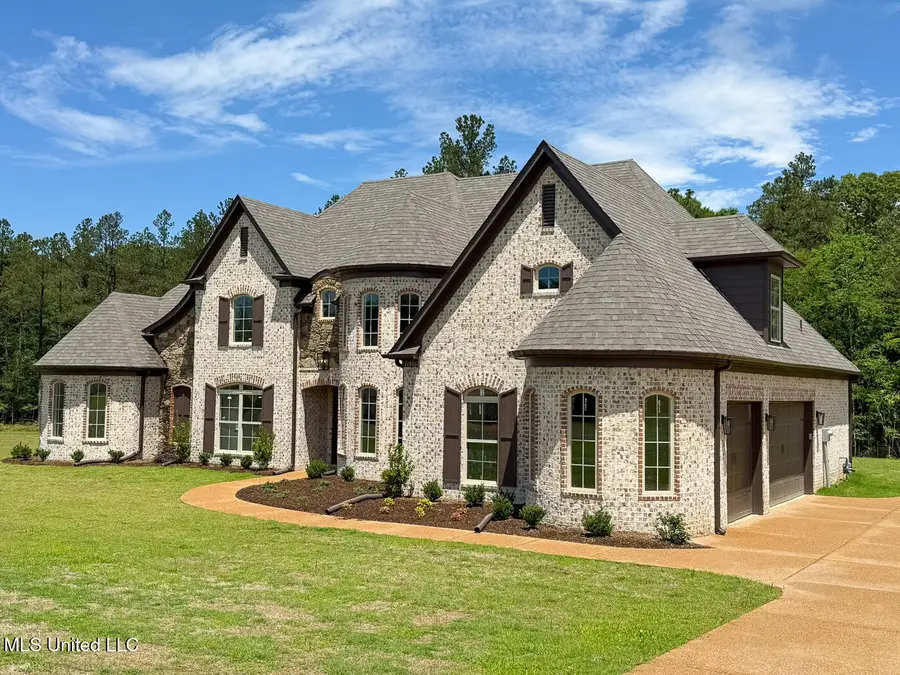

Listed by:elizabeth a thomas
Office:re/max realty group
MLS#:4099479
Source:MS_UNITED
Price summary
- Price:$645,900
- Price per sq. ft.:$176.96
About this home
IMPRESSIVE French Country home just finished in the lovely subdivision of Woodland Heights! Great area - close to shopping, hospital, dining, large 1.50 acre lot and in Center Hill school district! Plan offers 3,650 s.f. with (5) Bedrooms, (4) Baths and large upstairs sitting area/balcony. Home is open floor plan with Primary Bdrm, one additional Bdrm, family room, formal dining room, pantry, large laundry room plus 2 baths, on the first level. Upstairs, you will find an additional (3) bedrooms (Including media room) AND (2) more full bathrooms. This home boasts of sophistication with its beautiful, rounded turrets, brick and stone accents, elegant interior and exterior finishings, walk thru shower, rich granites, wood floorings, bull nose edging, ornate custom ceilings and stacked stone fireplace and custom built-ins in the great room. So many unique and beautiful features to this home...it is a must see! The kitchen offers custom cabinets, granite, SS appliances, gas range, double ovens, breakfast bar & room, SS appliances. The Primary Bedroom offers tray ceiling, wood flooring, salon bathroom with ceramic tile, center soaker tub with walk through shower, granite/double vanity and His/Her walk-in closets. Other home features include (3) car garage, crown molding, covered patio & front porch, tankless water heaters, wood treads, wrought iron railing, gutters, security alarm, security lights, and SO MUCH MORE!!! Subdivision is at the corner of Bethel and Miller Road.
Contact an agent
Home facts
- Year built:2025
- Listing Id #:4099479
- Added:234 day(s) ago
- Updated:August 07, 2025 at 07:16 AM
Rooms and interior
- Bedrooms:5
- Total bathrooms:4
- Full bathrooms:4
- Living area:3,650 sq. ft.
Heating and cooling
- Cooling:Ceiling Fan(s), Central Air, Electric, Gas, Multi Units
- Heating:Central, Natural Gas
Structure and exterior
- Year built:2025
- Building area:3,650 sq. ft.
- Lot area:1.5 Acres
Schools
- High school:Center Hill
- Middle school:Center Hill Middle
- Elementary school:Center Hill
Utilities
- Water:Public
Finances and disclosures
- Price:$645,900
- Price per sq. ft.:$176.96
New listings near 11306 Vicki's Lane
- New
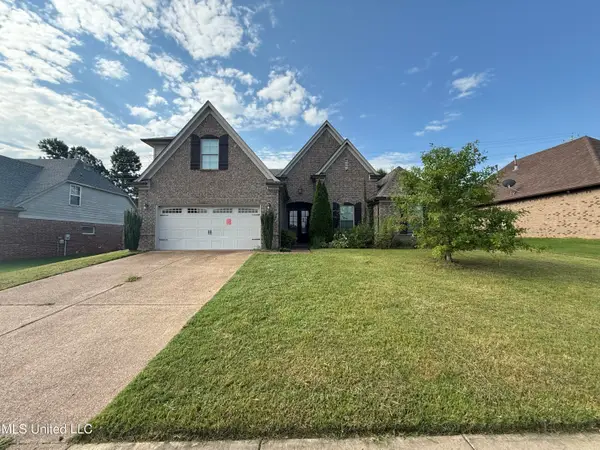 $370,000Active4 beds 3 baths2,340 sq. ft.
$370,000Active4 beds 3 baths2,340 sq. ft.13185 Cades Lane, Olive Branch, MS 38654
MLS# 4122505Listed by: EVERNEST LLC - New
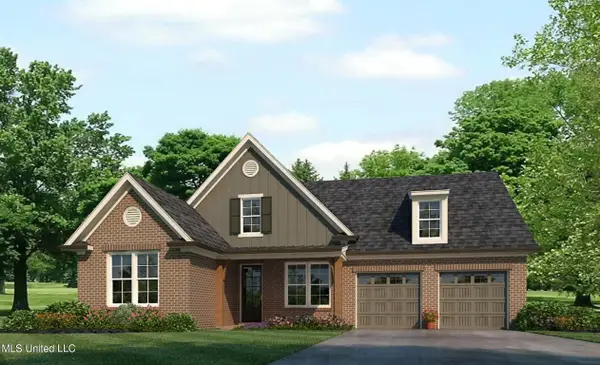 $490,500Active4 beds 3 baths3,189 sq. ft.
$490,500Active4 beds 3 baths3,189 sq. ft.13624 Broadmore Lane, Olive Branch, MS 38654
MLS# 4122506Listed by: GRANT NEW HOMES LLC DBA GRANT & CO. - New
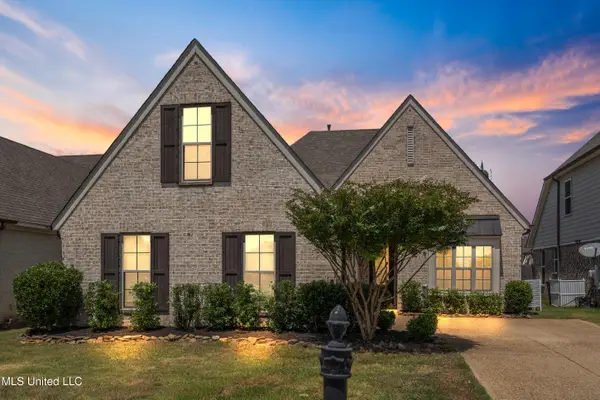 $335,000Active4 beds 2 baths2,012 sq. ft.
$335,000Active4 beds 2 baths2,012 sq. ft.8748 Purple Martin Drive, Olive Branch, MS 38654
MLS# 4122486Listed by: BEST REAL ESTATE COMPANY, LLC - New
 $399,900Active4 beds 2 baths2,329 sq. ft.
$399,900Active4 beds 2 baths2,329 sq. ft.5217 Nail Road, Olive Branch, MS 38654
MLS# 4122465Listed by: DREAM MAKER REALTY - New
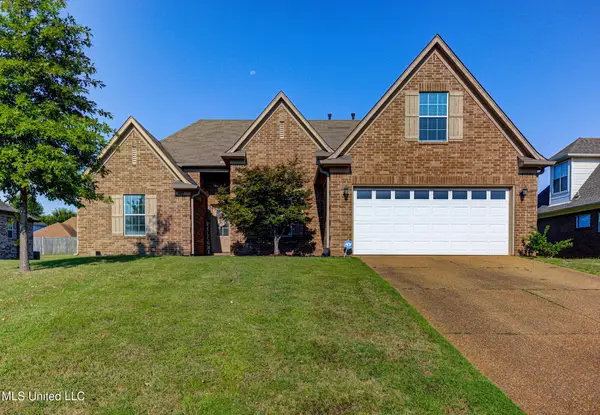 $329,900Active4 beds 2 baths1,883 sq. ft.
$329,900Active4 beds 2 baths1,883 sq. ft.9097 Gavin Drive, Olive Branch, MS 38654
MLS# 4122376Listed by: THE HOME PARTNERS REALTY, LLC - New
 $364,000Active4 beds 3 baths2,170 sq. ft.
$364,000Active4 beds 3 baths2,170 sq. ft.4838 N Terrace Stone Drive, Olive Branch, MS 38654
MLS# 4122377Listed by: JIM JONES, BROKER - New
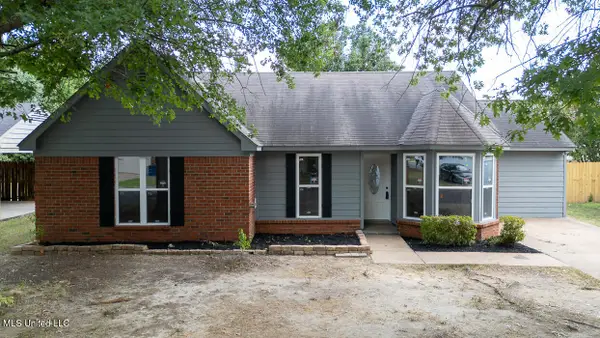 $235,000Active3 beds 2 baths1,324 sq. ft.
$235,000Active3 beds 2 baths1,324 sq. ft.10335 Yates Drive, Olive Branch, MS 38654
MLS# 4122316Listed by: CRYE-LEIKE OF MS-SH - New
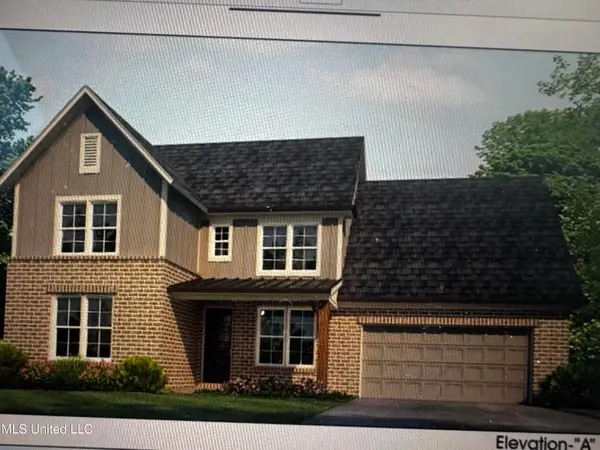 $424,275Active3 beds 2 baths2,540 sq. ft.
$424,275Active3 beds 2 baths2,540 sq. ft.13518 Broadmore Lane, Olive Branch, MS 38654
MLS# 4122287Listed by: GRANT NEW HOMES LLC DBA GRANT & CO. - New
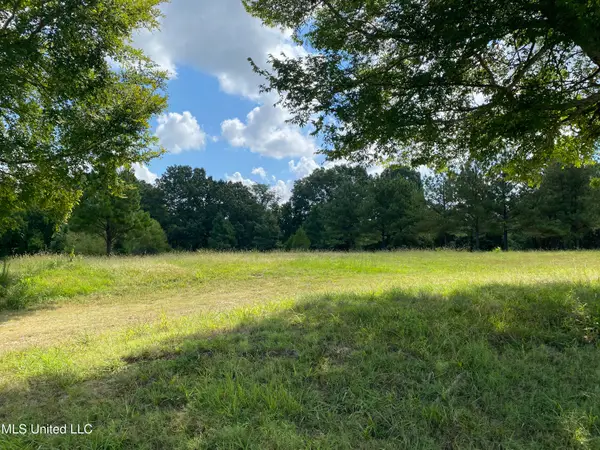 $175,000Active2 Acres
$175,000Active2 Acres6826 Payne Ln Lane, Olive Branch, MS 38654
MLS# 4122183Listed by: CUTTS TEAM REAL ESTATE - New
 $319,000Active3 beds 2 baths1,987 sq. ft.
$319,000Active3 beds 2 baths1,987 sq. ft.9158 Lakeside Drive, Olive Branch, MS 38654
MLS# 4122176Listed by: TRUST REALTY GROUP

