12780 Myrtle Bend Loop, Olive Branch, MS 38654
Local realty services provided by:Better Homes and Gardens Real Estate Traditions
Listed by: sheena ingram
Office: trust realty group
MLS#:4126151
Source:MS_UNITED
Price summary
- Price:$515,000
- Price per sq. ft.:$127.76
- Monthly HOA dues:$41.67
About this home
Welcome to Forest Hill, one of Olive Branch's most desirable communities! This beautiful 5-bedroom, 3.5-bath home offers over 4,000 sq. ft. of updated living space designed for comfort, entertaining, and multigenerational living.
Step inside to find two spacious primary suites—one conveniently located on the main level and another upstairs—ideal for in-laws, guests, or older teens needing their own space. The flexible floor plan includes a bonus/game room and a dedicated theater room (formerly a bedroom and easily convertible back).
Enjoy modern upgrades throughout, including updated lighting, fixtures, and stylish finishes that bring a fresh, move-in-ready feel. The renovated kitchen and multiple living areas make this home perfect for both everyday living and hosting gatherings.
Outside, you'll love being in a quiet, upscale neighborhood just minutes from shopping, dining, and easy Hwy 78 access—convenience without sacrificing peace and privacy.
Homes with this much space and versatility rarely come available in Forest Hill. Schedule your private showing today before it's gone!
Welcome to Forest Hill, one of Olive Branch's most desirable communities! This beautiful 5-bedroom, 3.5-bath home offers over 4,000 sq. ft. of updated living space designed for comfort, entertaining, and multigenerational living.
Step inside to find two spacious primary suites—one conveniently located on the main level and another upstairs—ideal for in-laws, guests, or older teens needing their own space. The flexible floor plan includes a bonus/game room and a dedicated theater room (formerly a bedroom and easily convertible back).
Enjoy modern upgrades throughout, including updated lighting, fixtures, and stylish finishes that bring a fresh, move-in-ready feel. The renovated kitchen and multiple living areas make this home perfect for both everyday living and hosting gatherings.
Outside, you'll love being in a quiet, upscale neighborhood just minutes from shopping, dining, and easy Hwy 78 access—convenience without sacrificing peace and privacy.
Homes with this much space and versatility rarely come available in Forest Hill. Schedule your private showing today before it's gone!
Contact an agent
Home facts
- Year built:2004
- Listing ID #:4126151
- Added:148 day(s) ago
- Updated:February 14, 2026 at 03:50 PM
Rooms and interior
- Bedrooms:5
- Total bathrooms:4
- Full bathrooms:3
- Half bathrooms:1
- Living area:4,031 sq. ft.
Heating and cooling
- Cooling:Ceiling Fan(s), Central Air, ENERGY STAR Qualified Equipment, Gas, Multi Units
- Heating:Central, Fireplace(s)
Structure and exterior
- Year built:2004
- Building area:4,031 sq. ft.
- Lot area:0.28 Acres
Schools
- High school:Center Hill
- Middle school:Center Hill
- Elementary school:Center Hill
Utilities
- Water:Public
- Sewer:Public Sewer
Finances and disclosures
- Price:$515,000
- Price per sq. ft.:$127.76
- Tax amount:$1,784 (2024)
New listings near 12780 Myrtle Bend Loop
- New
 $239,000Active15.59 Acres
$239,000Active15.59 Acres15 Polk Lane, Olive Branch, MS 38654
MLS# 4139259Listed by: RE/MAX REALTY GROUP - New
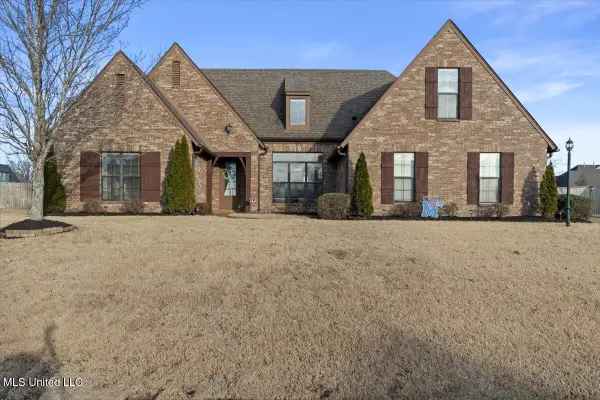 $439,997Active4 beds 3 baths3,040 sq. ft.
$439,997Active4 beds 3 baths3,040 sq. ft.6780 Clarmore Drive, Olive Branch, MS 38654
MLS# 4139230Listed by: CRESCENT SOTHEBY'S INTERNATIONAL REALTY - Open Sun, 3 to 4pmNew
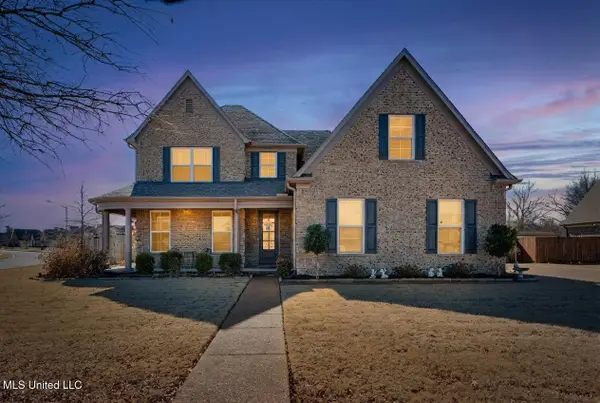 $450,000Active5 beds 4 baths3,283 sq. ft.
$450,000Active5 beds 4 baths3,283 sq. ft.5035 Wethersfield Boulevard, Olive Branch, MS 38654
MLS# 4139193Listed by: REAL BROKER, LLC. - New
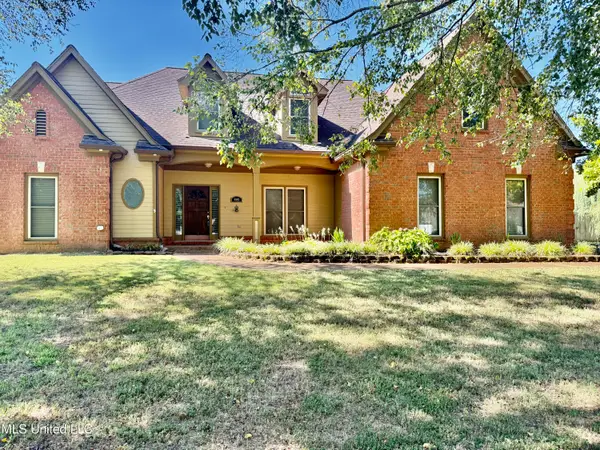 $435,000Active5 beds 4 baths3,817 sq. ft.
$435,000Active5 beds 4 baths3,817 sq. ft.4985 Bobo Place, Olive Branch, MS 38654
MLS# 4138833Listed by: BILL SEXTON REALTY - New
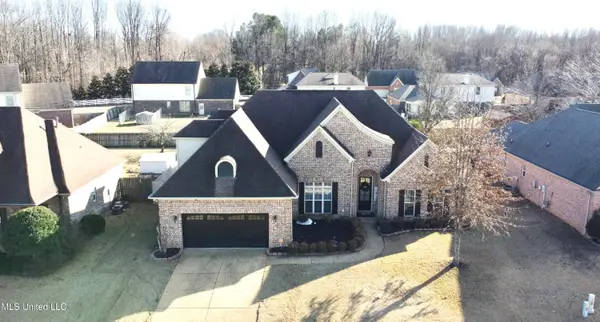 $415,000Active5 beds 3 baths2,849 sq. ft.
$415,000Active5 beds 3 baths2,849 sq. ft.6369 Coleman Road, Olive Branch, MS 38654
MLS# 4139119Listed by: CRYE-LEIKE OF MS-SH - New
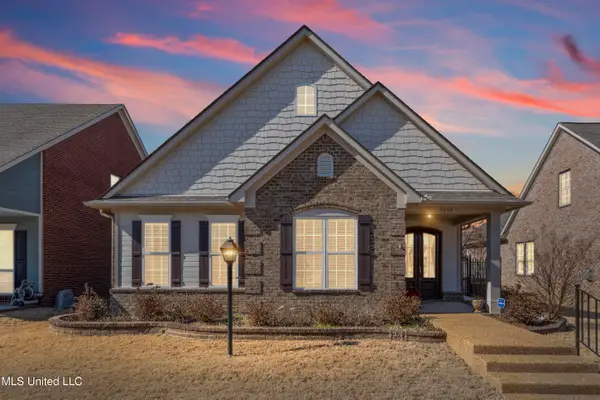 $299,000Active3 beds 2 baths1,945 sq. ft.
$299,000Active3 beds 2 baths1,945 sq. ft.7278 Stone Ridge Drive, Olive Branch, MS 38654
MLS# 4139100Listed by: ENTRUSTED HOME & LAND GROUP - New
 $699,900Active6 beds 4 baths3,684 sq. ft.
$699,900Active6 beds 4 baths3,684 sq. ft.4435 Parish Row, Olive Branch, MS 38654
MLS# 4138971Listed by: CRYE-LEIKE HERNANDO - New
 $430,000Active4 beds 3 baths2,376 sq. ft.
$430,000Active4 beds 3 baths2,376 sq. ft.13025 Oak Ridge Drive, Olive Branch, MS 38654
MLS# 4138981Listed by: CRYE-LEIKE OF MS-OB - New
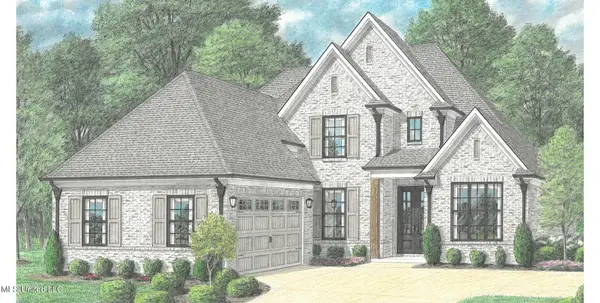 $589,900Active5 beds 3 baths3,305 sq. ft.
$589,900Active5 beds 3 baths3,305 sq. ft.8058 Old Addison Drive, Olive Branch, MS 38654
MLS# 4138896Listed by: REGENCY REALTY, LLC - New
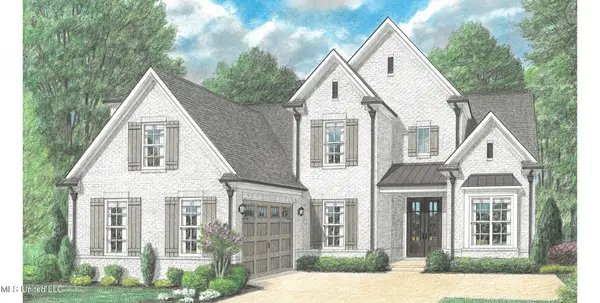 $589,900Active5 beds 3 baths3,356 sq. ft.
$589,900Active5 beds 3 baths3,356 sq. ft.8054 Old Addison Drive, Olive Branch, MS 38654
MLS# 4138878Listed by: REGENCY REALTY, LLC

