13245 Braybourne Parkway, Olive Branch, MS 38654
Local realty services provided by:Better Homes and Gardens Real Estate Expect Realty
Listed by: julie mccroskey
Office: kitchens realty group
MLS#:4134065
Source:MS_UNITED
Price summary
- Price:$375,000
- Price per sq. ft.:$137.92
About this home
Price Improvement!
Welcome to this spacious and versatile 5 bedroom, 3 bath home offering 2,719 square feet of comfortable living space designed for both everyday living and entertaining. The open layout provides flexibility and flow, while the living area features a cozy gas fireplace that creates a warm and inviting atmosphere.
The primary suite is a true retreat with a completely remodeled bathroom completed in December 2025 and a large walk in closet with built in shelving. Throughout the home, brand new carpet installed in December 2025 adds a fresh and updated feel.
Upstairs, you will find a generous bonus room, a flex room with a full bath that works perfectly for guests, a media room, or even a second primary suite, plus a convenient walk in attic for extra storage.
The kitchen is ideal for cooking and entertaining with updated appliances, including a brand new dishwasher in 2025, and new kitchen flooring installed in December 2025.
Step outside to enjoy the covered patio with a patio cover added in October 2025, overlooking a fenced backyard with a raised garden bed and a hookup for an above ground pool, complete with existing electrical.
The neighborhood also features a community playground, making this home the perfect combination of comfort, space, updates, and functionality.
Contact an agent
Home facts
- Year built:2004
- Listing ID #:4134065
- Added:99 day(s) ago
- Updated:February 14, 2026 at 03:50 PM
Rooms and interior
- Bedrooms:5
- Total bathrooms:3
- Full bathrooms:3
- Living area:2,719 sq. ft.
Heating and cooling
- Cooling:Ceiling Fan(s), Central Air, Dual
- Heating:Central, Fireplace(s)
Structure and exterior
- Year built:2004
- Building area:2,719 sq. ft.
- Lot area:0.27 Acres
Schools
- High school:Center Hill
- Middle school:Center Hill Middle
- Elementary school:Center Hill
Utilities
- Water:Public
- Sewer:Public Sewer, Sewer Connected
Finances and disclosures
- Price:$375,000
- Price per sq. ft.:$137.92
- Tax amount:$1,787 (2024)
New listings near 13245 Braybourne Parkway
- New
 $239,000Active15.59 Acres
$239,000Active15.59 Acres15 Polk Lane, Olive Branch, MS 38654
MLS# 4139259Listed by: RE/MAX REALTY GROUP - New
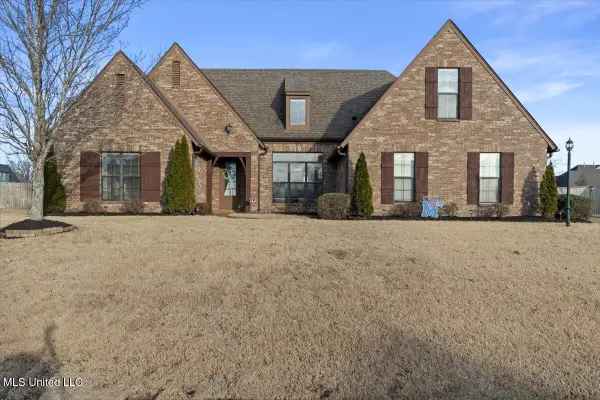 $439,997Active4 beds 3 baths3,040 sq. ft.
$439,997Active4 beds 3 baths3,040 sq. ft.6780 Clarmore Drive, Olive Branch, MS 38654
MLS# 4139230Listed by: CRESCENT SOTHEBY'S INTERNATIONAL REALTY - Open Sun, 3 to 4pmNew
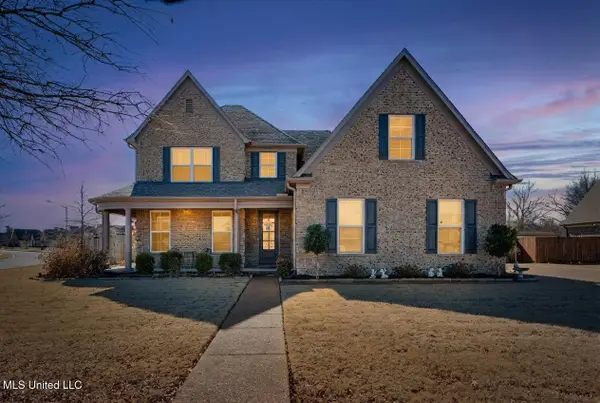 $450,000Active5 beds 4 baths3,283 sq. ft.
$450,000Active5 beds 4 baths3,283 sq. ft.5035 Wethersfield Boulevard, Olive Branch, MS 38654
MLS# 4139193Listed by: REAL BROKER, LLC. - New
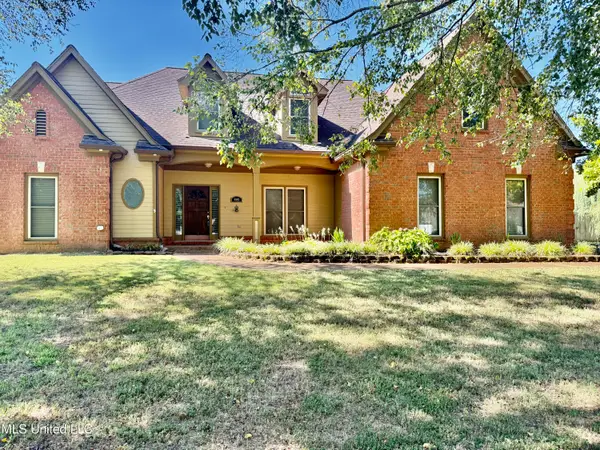 $435,000Active5 beds 4 baths3,817 sq. ft.
$435,000Active5 beds 4 baths3,817 sq. ft.4985 Bobo Place, Olive Branch, MS 38654
MLS# 4138833Listed by: BILL SEXTON REALTY - New
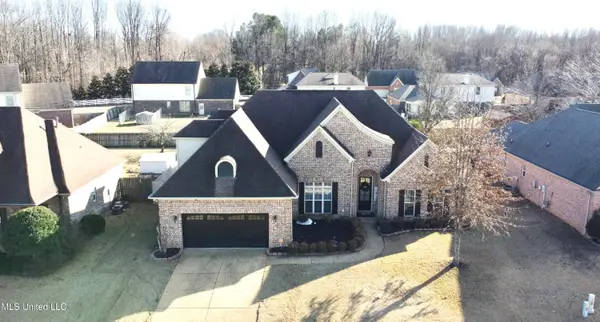 $415,000Active5 beds 3 baths2,849 sq. ft.
$415,000Active5 beds 3 baths2,849 sq. ft.6369 Coleman Road, Olive Branch, MS 38654
MLS# 4139119Listed by: CRYE-LEIKE OF MS-SH - New
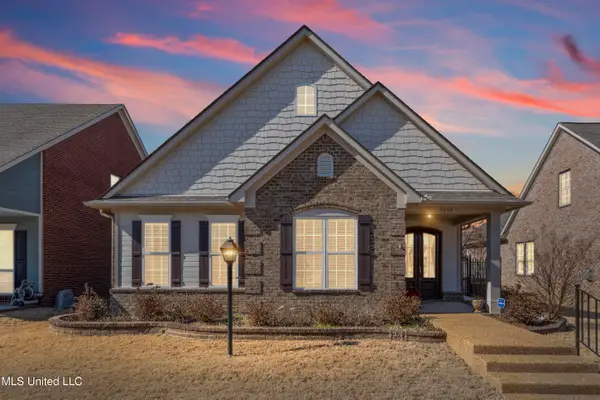 $299,000Active3 beds 2 baths1,945 sq. ft.
$299,000Active3 beds 2 baths1,945 sq. ft.7278 Stone Ridge Drive, Olive Branch, MS 38654
MLS# 4139100Listed by: ENTRUSTED HOME & LAND GROUP - New
 $699,900Active6 beds 4 baths3,684 sq. ft.
$699,900Active6 beds 4 baths3,684 sq. ft.4435 Parish Row, Olive Branch, MS 38654
MLS# 4138971Listed by: CRYE-LEIKE HERNANDO - New
 $430,000Active4 beds 3 baths2,376 sq. ft.
$430,000Active4 beds 3 baths2,376 sq. ft.13025 Oak Ridge Drive, Olive Branch, MS 38654
MLS# 4138981Listed by: CRYE-LEIKE OF MS-OB - New
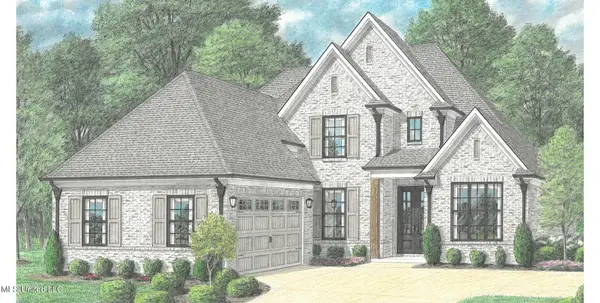 $589,900Active5 beds 3 baths3,305 sq. ft.
$589,900Active5 beds 3 baths3,305 sq. ft.8058 Old Addison Drive, Olive Branch, MS 38654
MLS# 4138896Listed by: REGENCY REALTY, LLC - New
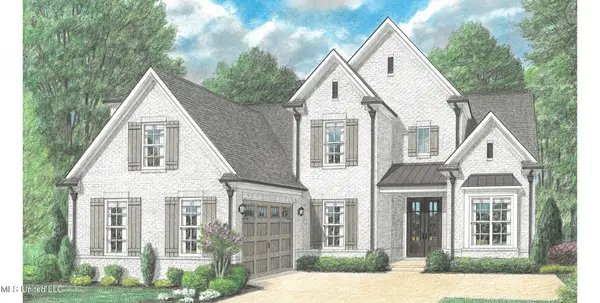 $589,900Active5 beds 3 baths3,356 sq. ft.
$589,900Active5 beds 3 baths3,356 sq. ft.8054 Old Addison Drive, Olive Branch, MS 38654
MLS# 4138878Listed by: REGENCY REALTY, LLC

