13511 Birch Bend, Olive Branch, MS 38654
Local realty services provided by:Better Homes and Gardens Real Estate Expect Realty
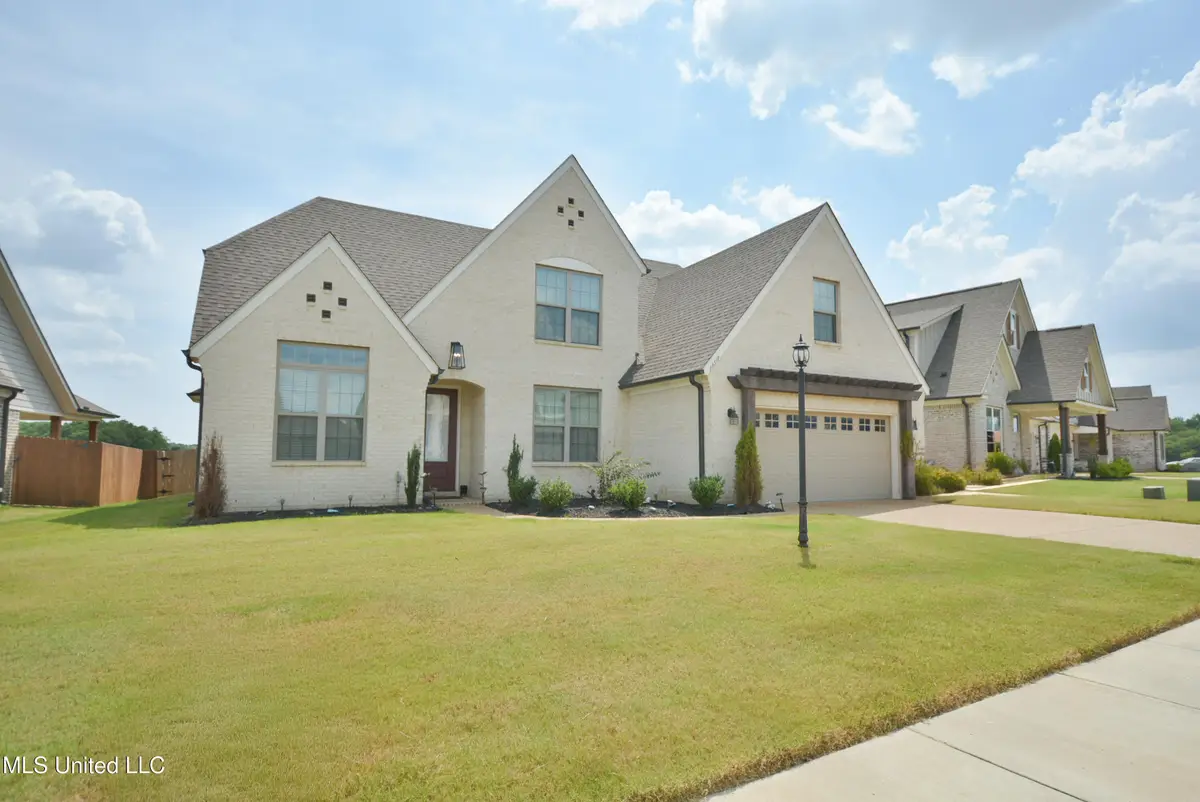
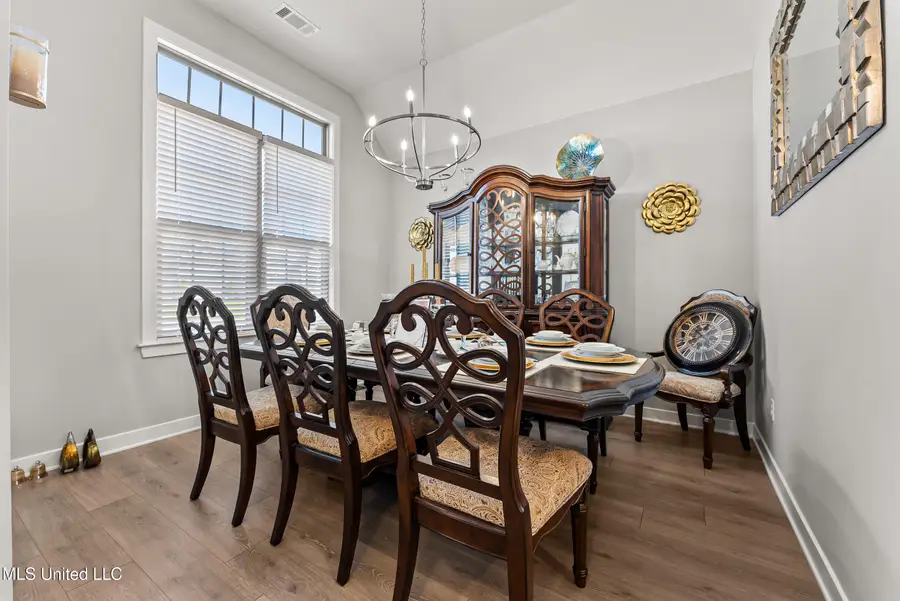
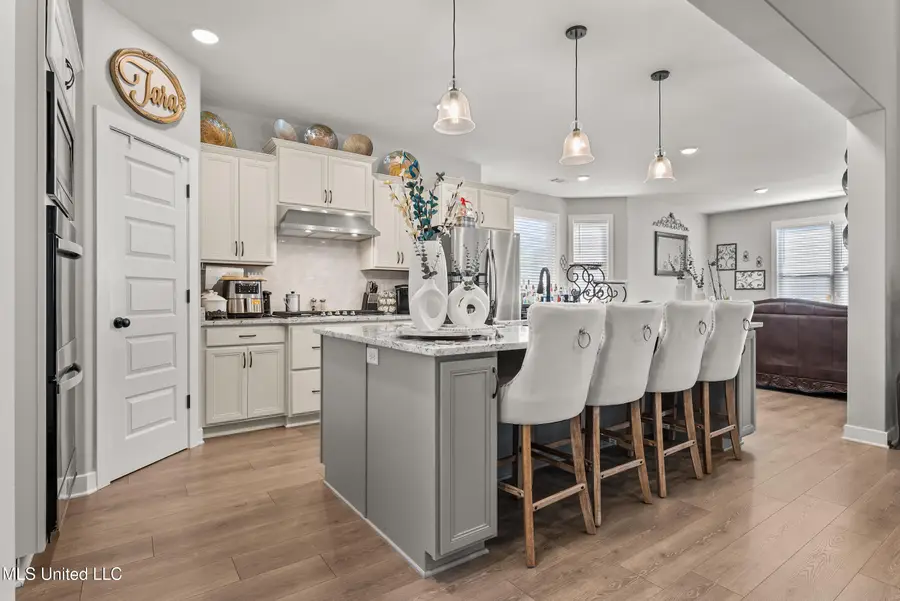
Listed by:chris peaks
Office:crye-leike of ms-ob
MLS#:4099986
Source:MS_UNITED
Price summary
- Price:$469,900
- Price per sq. ft.:$168.79
About this home
Welcome to this stunning home, built in 2023, offering modern amenities and stylish details that set it apart. Located in the desirable Highlands of Forest Hill neighborhood, this 2,784-square-foot residence combines thoughtful design, high-quality finishes, and exceptional functionality. The chef's kitchen is a true standout, featuring custom wood cabinetry, elegant granite countertops, subway tile backsplash, a large center island with pendant lighting, and a pantry. Stainless steel appliances, including double ovens, a 5-burner gas cooktop, a built-in microwave, and a vent hood, complete this culinary haven. The open floorplan includes a welcoming kitchen and family room with tall ceilings, complemented by a cozy corner gas log fireplace in the hearth room. For formal occasions, a separate dining room is conveniently located off the entryway. This home offers a flexible layout with four bedrooms and a bonus room that includes a closet and could serve as a fifth bedroom. Two bedrooms, including the luxurious primary suite, are located on the main floor. The primary suite features a tray ceiling, a ceiling fan, and a spa-like en-suite bath with granite countertops, a separate tile shower, a soaking tub, and a walk-in closet. Upstairs, you'll find a full bath, two additional bedrooms, one with a large custom closet/room, and the versatile bonus room. Throughout the home, stylish details such as wood flooring downstairs, carpet upstairs, tile flooring in the bathrooms, recessed lighting, 2-inch faux wood blinds, and wrought iron stair railings enhance its modern appeal.
Outdoor living is equally impressive, with a covered rear patio featuring stained beams, perfect for relaxation or entertaining. The fenced backyard includes a storage building, while a gas lamp light in the front yard and an arbor over the garage entry add charm and curb appeal. Additional highlights of this property include county-only taxes, eligibility for USDA Rural Development financing, and its location in the highly regarded Center Hill School district. The laundry room is conveniently located near the primary bedroom, and attic storage provides extra convenience. This better-than-new home is move-in ready and offers a perfect blend of comfort, style, and modern amenities in a serene and sought-after neighborhood. Don't miss your chance to make it yours—schedule your private tour today. Storage building does not stay. Seller is offering $8,000 towards the buyer's closing costs.
Contact an agent
Home facts
- Year built:2023
- Listing Id #:4099986
- Added:441 day(s) ago
- Updated:August 07, 2025 at 05:49 PM
Rooms and interior
- Bedrooms:5
- Total bathrooms:3
- Full bathrooms:3
- Living area:2,784 sq. ft.
Heating and cooling
- Cooling:Ceiling Fan(s), Central Air, Electric, Gas
- Heating:Central, Fireplace(s), Natural Gas
Structure and exterior
- Year built:2023
- Building area:2,784 sq. ft.
- Lot area:0.21 Acres
Schools
- High school:Center Hill
- Middle school:Center Hill
- Elementary school:Center Hill
Utilities
- Water:Public
- Sewer:Sewer Connected
Finances and disclosures
- Price:$469,900
- Price per sq. ft.:$168.79
New listings near 13511 Birch Bend
- New
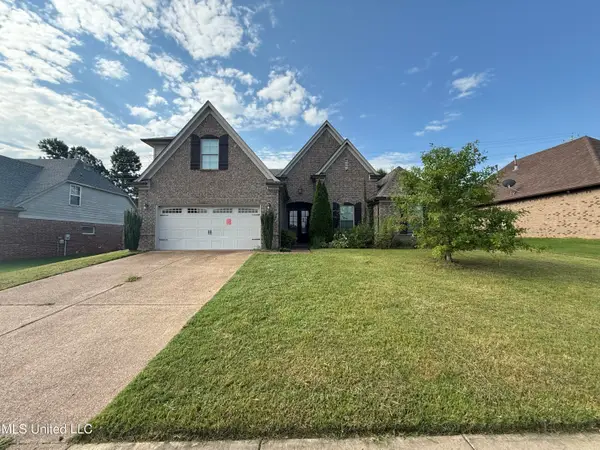 $370,000Active4 beds 3 baths2,340 sq. ft.
$370,000Active4 beds 3 baths2,340 sq. ft.13185 Cades Lane, Olive Branch, MS 38654
MLS# 4122505Listed by: EVERNEST LLC - New
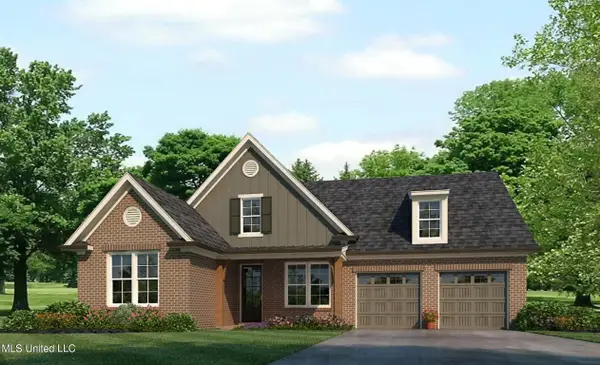 $490,500Active4 beds 3 baths3,189 sq. ft.
$490,500Active4 beds 3 baths3,189 sq. ft.13624 Broadmore Lane, Olive Branch, MS 38654
MLS# 4122506Listed by: GRANT NEW HOMES LLC DBA GRANT & CO. - New
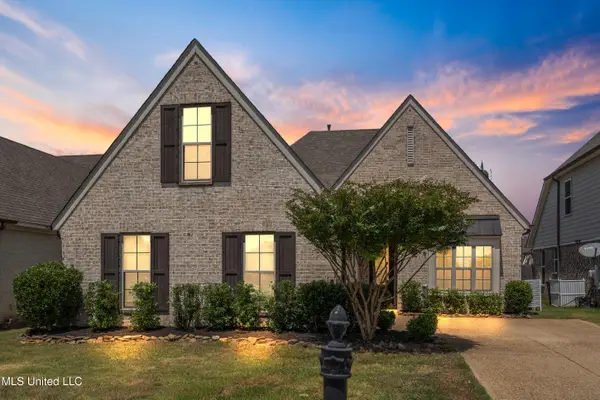 $335,000Active4 beds 2 baths2,012 sq. ft.
$335,000Active4 beds 2 baths2,012 sq. ft.8748 Purple Martin Drive, Olive Branch, MS 38654
MLS# 4122486Listed by: BEST REAL ESTATE COMPANY, LLC - New
 $399,900Active4 beds 2 baths2,329 sq. ft.
$399,900Active4 beds 2 baths2,329 sq. ft.5217 Nail Road, Olive Branch, MS 38654
MLS# 4122465Listed by: DREAM MAKER REALTY - New
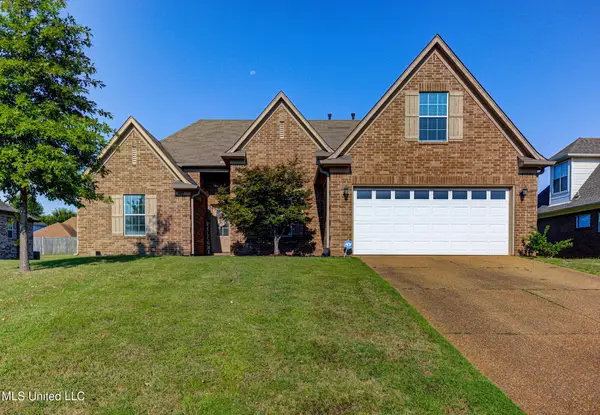 $329,900Active4 beds 2 baths1,883 sq. ft.
$329,900Active4 beds 2 baths1,883 sq. ft.9097 Gavin Drive, Olive Branch, MS 38654
MLS# 4122376Listed by: THE HOME PARTNERS REALTY, LLC - New
 $364,000Active4 beds 3 baths2,170 sq. ft.
$364,000Active4 beds 3 baths2,170 sq. ft.4838 N Terrace Stone Drive, Olive Branch, MS 38654
MLS# 4122377Listed by: JIM JONES, BROKER - New
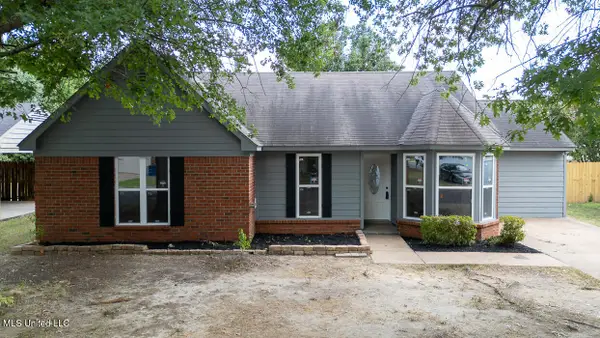 $235,000Active3 beds 2 baths1,324 sq. ft.
$235,000Active3 beds 2 baths1,324 sq. ft.10335 Yates Drive, Olive Branch, MS 38654
MLS# 4122316Listed by: CRYE-LEIKE OF MS-SH - New
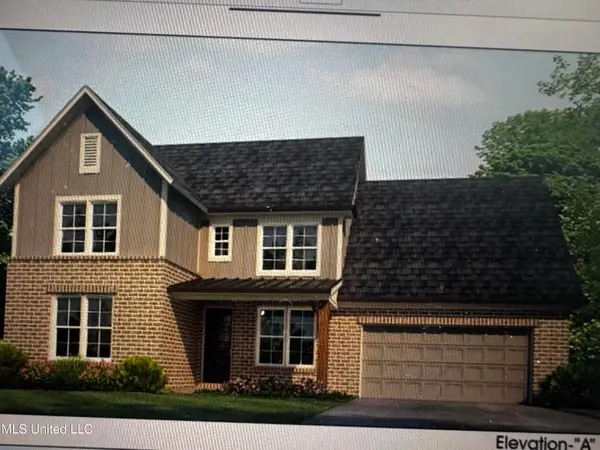 $424,275Active3 beds 2 baths2,540 sq. ft.
$424,275Active3 beds 2 baths2,540 sq. ft.13518 Broadmore Lane, Olive Branch, MS 38654
MLS# 4122287Listed by: GRANT NEW HOMES LLC DBA GRANT & CO. - New
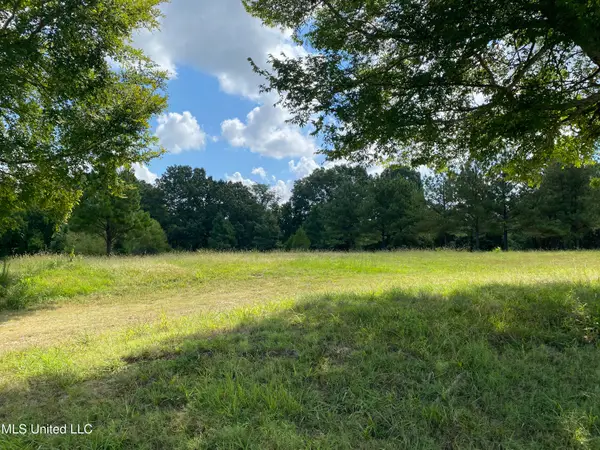 $175,000Active2 Acres
$175,000Active2 Acres6826 Payne Ln Lane, Olive Branch, MS 38654
MLS# 4122183Listed by: CUTTS TEAM REAL ESTATE - New
 $319,000Active3 beds 2 baths1,987 sq. ft.
$319,000Active3 beds 2 baths1,987 sq. ft.9158 Lakeside Drive, Olive Branch, MS 38654
MLS# 4122176Listed by: TRUST REALTY GROUP

