13573 Lapstone Loop, Olive Branch, MS 38654
Local realty services provided by:Better Homes and Gardens Real Estate Expect Realty
Listed by: kelvin d lake
Office: century 21 patterson & associates real estate co
MLS#:4116410
Source:MS_UNITED
Price summary
- Price:$389,900
- Price per sq. ft.:$149.96
About this home
Exceptional 4BR/3BA Brick Home with Bonus Room in Olive Branch - Don't Miss Out!
Your search ends here! Welcome to this stunning 4-bedroom, 3-bath brick home located in a highly sought-after, family-friendly neighborhood in Olive Branch, just minutes from award-winning schools. This beautifully maintained property features a spacious and open floor plan with a large family room that flows seamlessly into the kitchen, breakfast area, and formal dining room—perfect for entertaining guests.
Enjoy a luxurious master suite on the main level, complete with a spa-like master bath and an additional bedroom downstairs for added convenience. Upstairs offers two more bedrooms and a versatile bonus room ideal for a home office, playroom, or media space.
High-end finishes include engineered hardwood flooring, elegant tile, and a modern kitchen outfitted with stainless steel appliances. The home also boasts a state-of-the-art smart system featuring two Nest thermostats allowing you to control the HVAC and entry access from your smartphone—no matter where you are. Also 12x20 shed is equipped with power.
This incredible home won't last long—schedule your private tour today and make it yours before it's gone!
Contact an agent
Home facts
- Year built:2015
- Listing ID #:4116410
- Added:186 day(s) ago
- Updated:December 17, 2025 at 07:24 PM
Rooms and interior
- Bedrooms:4
- Total bathrooms:3
- Full bathrooms:3
- Living area:2,600 sq. ft.
Heating and cooling
- Cooling:Multi Units
- Heating:Natural Gas
Structure and exterior
- Year built:2015
- Building area:2,600 sq. ft.
- Lot area:0.31 Acres
Schools
- High school:Center Hill
- Middle school:Center Hill Middle
- Elementary school:Center Hill
Utilities
- Water:Public
- Sewer:Public Sewer, Sewer Connected
Finances and disclosures
- Price:$389,900
- Price per sq. ft.:$149.96
- Tax amount:$1,947 (2024)
New listings near 13573 Lapstone Loop
- New
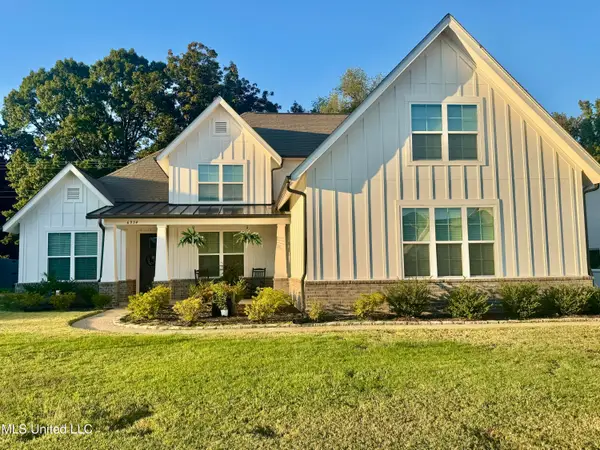 $499,500Active5 beds 3 baths3,200 sq. ft.
$499,500Active5 beds 3 baths3,200 sq. ft.6934 N Sunrise Loop, Olive Branch, MS 38654
MLS# 4134185Listed by: PROGRESSIVE REALTY SERVICES, LLC - New
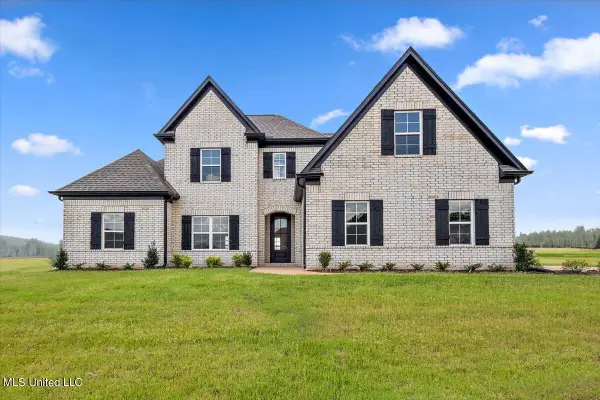 $418,900Active5 beds 3 baths2,428 sq. ft.
$418,900Active5 beds 3 baths2,428 sq. ft.7691 John Elliott Lane, Hernando, MS 38632
MLS# 4134084Listed by: SKY LAKE REALTY LLC - New
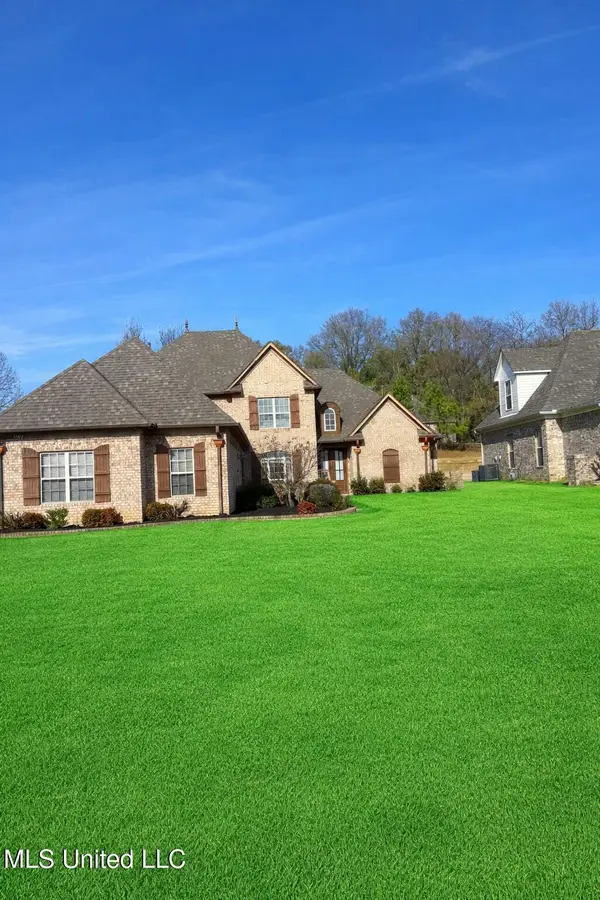 $434,900Active4 beds 3 baths3,050 sq. ft.
$434,900Active4 beds 3 baths3,050 sq. ft.4902 Waterstone Drive, Olive Branch, MS 38654
MLS# 4134072Listed by: CENTURY 21 PATTERSON & ASSOCIATES REAL ESTATE CO - New
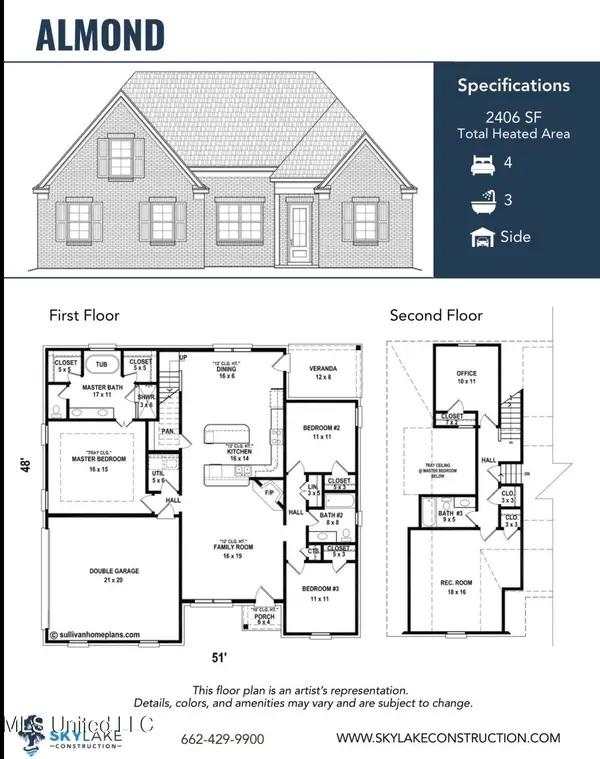 $413,900Active4 beds 3 baths2,406 sq. ft.
$413,900Active4 beds 3 baths2,406 sq. ft.7712 John Elliott Lane, Hernando, MS 38632
MLS# 4134066Listed by: SKY LAKE REALTY LLC 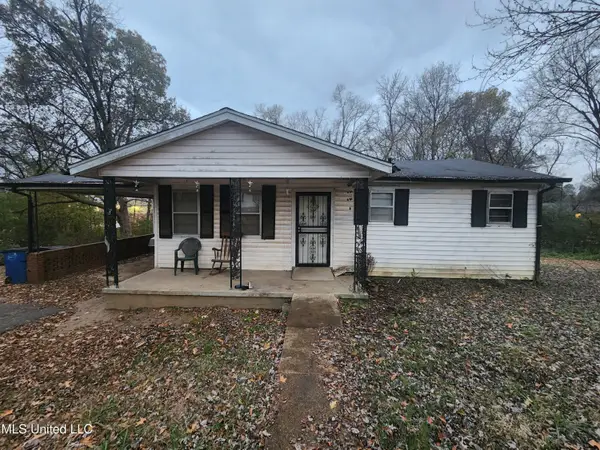 $80,000Pending2 beds 1 baths1,014 sq. ft.
$80,000Pending2 beds 1 baths1,014 sq. ft.7361 Murry Hill Circle, Olive Branch, MS 38654
MLS# 4133878Listed by: HARRIS REALTY- New
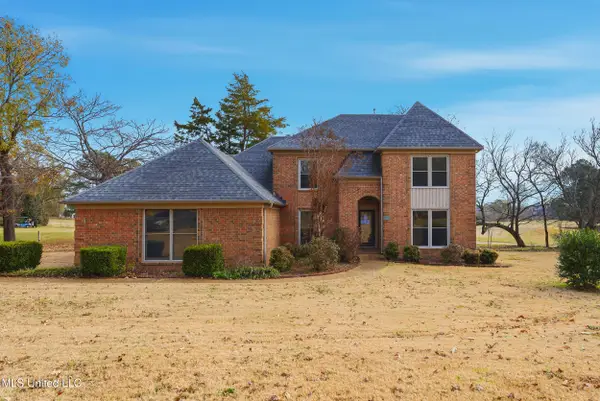 $349,000Active4 beds 3 baths2,992 sq. ft.
$349,000Active4 beds 3 baths2,992 sq. ft.9429 S Laurel Hill, Olive Branch, MS 38654
MLS# 4133809Listed by: EXP REALTY - New
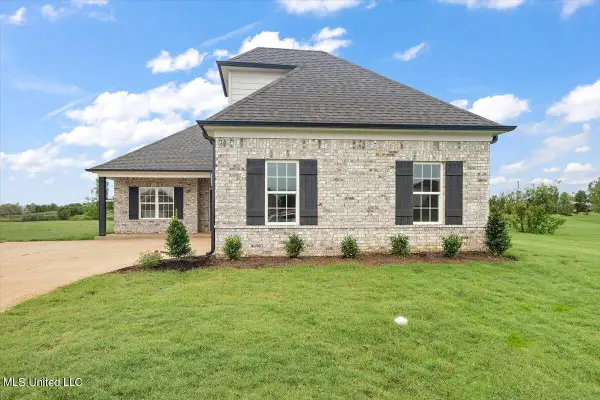 $322,900Active4 beds 2 baths1,839 sq. ft.
$322,900Active4 beds 2 baths1,839 sq. ft.13824 Molly Madeline Lane, Olive Branch, MS 38654
MLS# 4133615Listed by: SKY LAKE REALTY LLC - New
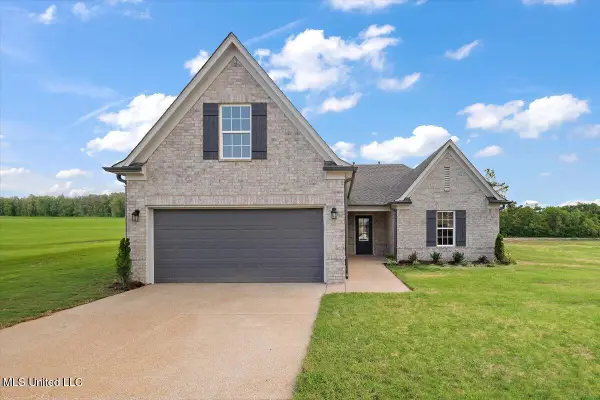 $316,900Active4 beds 2 baths1,808 sq. ft.
$316,900Active4 beds 2 baths1,808 sq. ft.13829 Wesley Banks Boulevard, Olive Branch, MS 38654
MLS# 4133616Listed by: SKY LAKE REALTY LLC - New
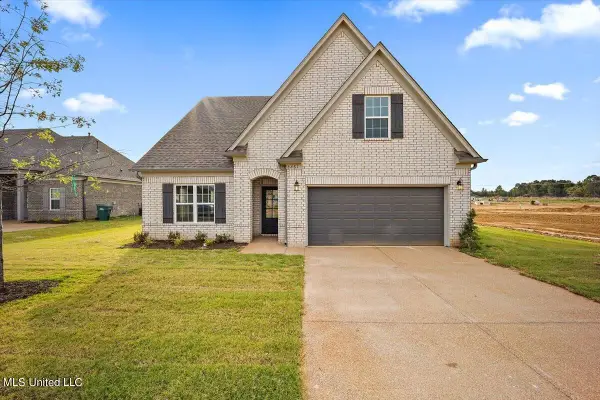 $341,900Active4 beds 3 baths1,947 sq. ft.
$341,900Active4 beds 3 baths1,947 sq. ft.13837 Wesley Banks Boulevard, Olive Branch, MS 38654
MLS# 4133619Listed by: SKY LAKE REALTY LLC - New
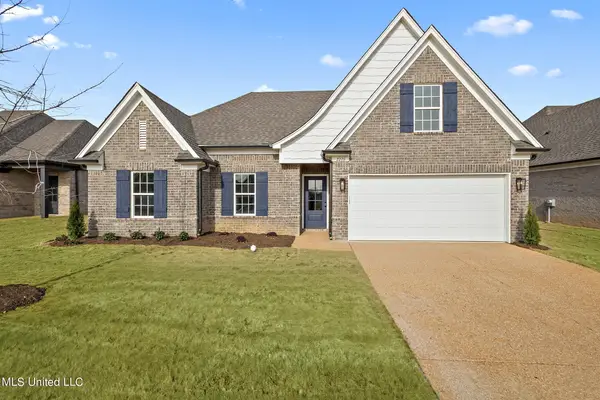 $327,900Active4 beds 2 baths1,871 sq. ft.
$327,900Active4 beds 2 baths1,871 sq. ft.13845 Wesley Banks Boulevard, Olive Branch, MS 38654
MLS# 4133620Listed by: SKY LAKE REALTY LLC
