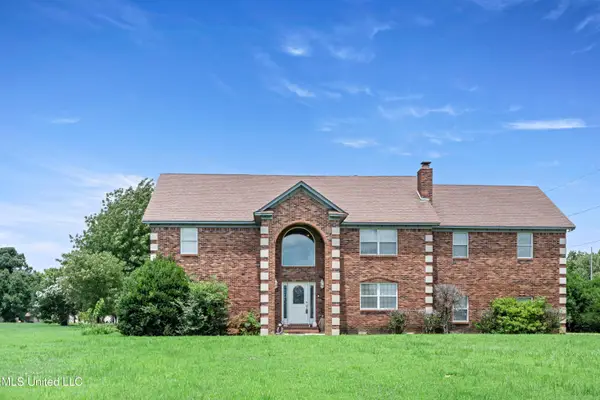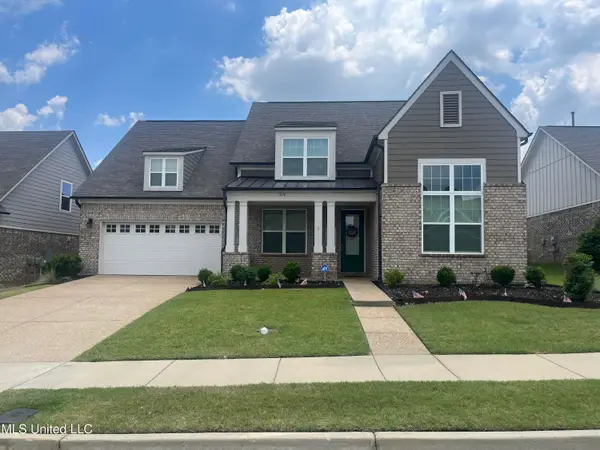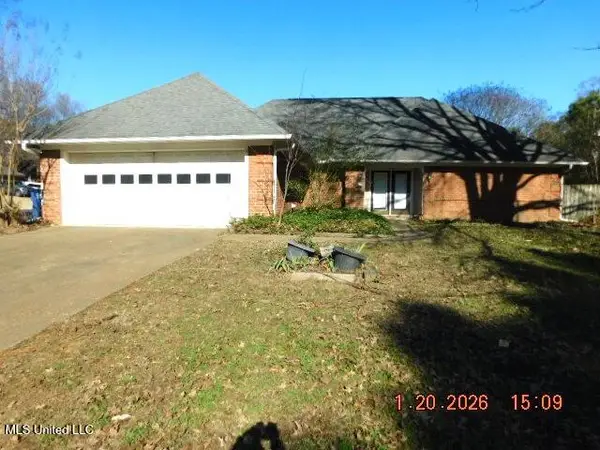13673 S River Grove Lane, Olive Branch, MS 38654
Local realty services provided by:Better Homes and Gardens Real Estate Traditions
Listed by: benny r mccall
Office: grant new homes llc. dba grant & co.
MLS#:4108789
Source:MS_UNITED
Price summary
- Price:$474,950
- Price per sq. ft.:$165.26
- Monthly HOA dues:$30
About this home
The Hawthorne is one of those home plans that can be customized with several expanded square footage options. Need a larger owner's bedroom? Whether it is the Craftsman or the American Traditional elevation, the Hawthorne immediately feels like home. A wide open family space welcomes you home every day in the great room/kitchen/breakfast nook. The granite covered bar is the perfect place for entertaining, serving holiday dinners or homework with the kids and a second dining option is the breakfast nook. There is a large pantry and a laundry room off the kitchen and storage cubbies and a coat closet at the garage entry. One side of the home is the owner's suite that includes a 14X17 square foot bedroom (expandable up to 14X22) and the private owner's bathroom with Grant's exclusive King Spa Shower, double vanities, tub, and large walk-in closet. Also on the main level is a second bedroom with full bath, a guest bath, and the formal dining room. Upstairs are bedrooms 2 and 3 and the third full bathroom. There is also a completed playroom upstairs with the children's bedrooms.
Contact an agent
Home facts
- Year built:2025
- Listing ID #:4108789
- Added:295 day(s) ago
- Updated:January 23, 2026 at 08:36 AM
Rooms and interior
- Bedrooms:4
- Total bathrooms:4
- Full bathrooms:3
- Half bathrooms:1
- Living area:2,874 sq. ft.
Heating and cooling
- Cooling:Attic Fan, Ceiling Fan(s), Central Air
- Heating:Ceiling, Central, ENERGY STAR Qualified Equipment, Electric, Fireplace(s)
Structure and exterior
- Year built:2025
- Building area:2,874 sq. ft.
- Lot area:0.5 Acres
Schools
- High school:Center Hill
- Middle school:Center Hill
- Elementary school:Center Hill
Utilities
- Water:Public
- Sewer:Public Sewer, Sewer Connected
Finances and disclosures
- Price:$474,950
- Price per sq. ft.:$165.26
- Tax amount:$2,100 (2025)
New listings near 13673 S River Grove Lane
- New
 $275,000Active3 beds 2 baths1,555 sq. ft.
$275,000Active3 beds 2 baths1,555 sq. ft.8318 Waverly Cove, Olive Branch, MS 38654
MLS# 4137077Listed by: KAIZEN REALTY - New
 $385,000Active3 beds 3 baths2,186 sq. ft.
$385,000Active3 beds 3 baths2,186 sq. ft.5504 Stonecrest Dr. Drive, Olive Branch, MS 38654
MLS# 4137065Listed by: BESPOKE REALTY - New
 $299,900Active5 beds 3 baths3,423 sq. ft.
$299,900Active5 beds 3 baths3,423 sq. ft.10668 Stark Acres Road, Olive Branch, MS 38654
MLS# 4137073Listed by: ASSURED REAL ESTATE SERVICES - New
 $394,999Active4 beds 3 baths2,786 sq. ft.
$394,999Active4 beds 3 baths2,786 sq. ft.8830 Youngblood Road, Olive Branch, MS 38654
MLS# 4137059Listed by: TURN KEY REALTY GROUP LLC - New
 $229,000Active3 beds 2 baths1,286 sq. ft.
$229,000Active3 beds 2 baths1,286 sq. ft.10249 Fox Hunt Drive, Olive Branch, MS 38654
MLS# 4137006Listed by: RE/MAX REALTY GROUP - New
 $424,000Active3 beds 2 baths2,591 sq. ft.
$424,000Active3 beds 2 baths2,591 sq. ft.7276 Edgewater Drive, Olive Branch, MS 38654
MLS# 4136952Listed by: CAPSTONE REALTY SERVICES - New
 $69,000Active0.62 Acres
$69,000Active0.62 Acres9678 Vaughters Cove, Olive Branch, MS 38654
MLS# 4136789Listed by: CRYE-LEIKE OF MS-SH - New
 $739,900Active5 beds 4 baths4,708 sq. ft.
$739,900Active5 beds 4 baths4,708 sq. ft.4114 Dawkins Farm Drive, Olive Branch, MS 38654
MLS# 4136734Listed by: KELLER WILLIAMS REALTY - MS - New
 $325,000Active3 beds 2 baths1,767 sq. ft.
$325,000Active3 beds 2 baths1,767 sq. ft.7248 Kingcrest Road, Olive Branch, MS 38654
MLS# 4136740Listed by: AGNER & ASSOCIATES - New
 $725,000Active5 beds 4 baths3,300 sq. ft.
$725,000Active5 beds 4 baths3,300 sq. ft.8811 Cole Road, Olive Branch, MS 38654
MLS# 4136709Listed by: SELL YOUR HOME SERVICES, LLC.
