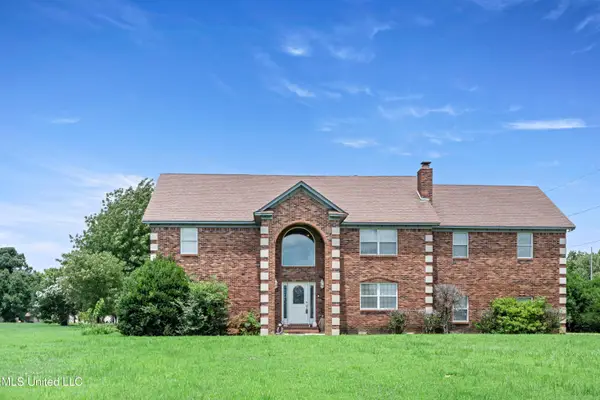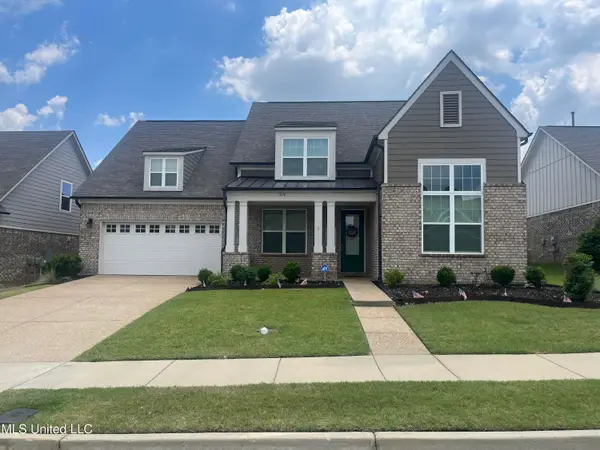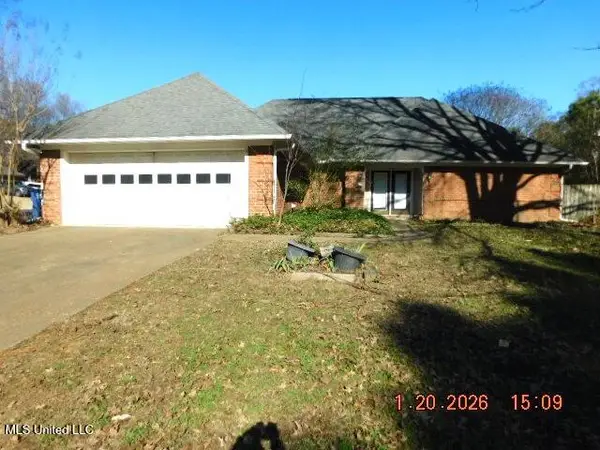14224 Aspen Drive, Olive Branch, MS 38654
Local realty services provided by:Better Homes and Gardens Real Estate Expect Realty
Listed by: cedric l harrell
Office: benchmark realtors
MLS#:4110713
Source:MS_UNITED
Price summary
- Price:$655,000
- Price per sq. ft.:$152.33
About this home
Elegant Southern Estate on 1.5 Acres — Minutes from Collierville
Exceptional opportunity to own a spacious, move‑in‑ready estate home offering privacy, acreage, and refined comfort in a quiet cul‑de‑sac just minutes from Collierville. This property combines hard‑to‑find land, a luxury interior layout, and modern upgrades with both convenience and space.
SPECIAL BUYER INCENTIVE: Seller is offering a generous allowance that may be applied toward interior painting, carpet replacement, lighting upgrades, or other buyer‑preferred improvements—perfect for personalizing the home immediately.
KEY FEATURES:
• 1.5‑Acre Level Estate Lot: Flat, usable land with outstanding outdoor potential for recreation or future expansion.
• Spacious Luxury Interior: Oversized rooms, abundant natural light, soaring ceilings, and elegant finishes throughout.
• Gourmet Kitchen: Granite countertops, premium appliances, and custom butcher‑block island.
• Private In‑Law Suite: Full bath and sitting area—excellent for guests or multi‑generational living.
• Modern Conveniences: Tankless water heater, large laundry room with chute, and smart storage design.
• Bonus & Storage Spaces: Versatile bonus room, dual walk‑in attics, and extensive closet space.
• Indoor-Outdoor Living: Sunroom and screened porch for year‑round enjoyment.
• Well‑Equipped Garage: Built‑in bike/storage racks and organized space.
• Prime Location: Quiet cul‑de‑sac with quick access to Collierville, shopping, dining, and major Mid‑South routes.
• Seller Concessions: Additional concessions may be available—contact your agent for details.
Contact an agent
Home facts
- Year built:2010
- Listing ID #:4110713
- Added:277 day(s) ago
- Updated:January 23, 2026 at 04:40 PM
Rooms and interior
- Bedrooms:4
- Total bathrooms:4
- Full bathrooms:3
- Half bathrooms:1
- Living area:4,300 sq. ft.
Heating and cooling
- Cooling:Ceiling Fan(s), Central Air
- Heating:Central, Natural Gas
Structure and exterior
- Year built:2010
- Building area:4,300 sq. ft.
- Lot area:1.58 Acres
Schools
- High school:Center Hill
- Middle school:Center Hill Middle
- Elementary school:Over Park
Utilities
- Water:Well
- Sewer:Septic Tank
Finances and disclosures
- Price:$655,000
- Price per sq. ft.:$152.33
- Tax amount:$4,223 (2024)
New listings near 14224 Aspen Drive
- New
 $275,000Active3 beds 2 baths1,555 sq. ft.
$275,000Active3 beds 2 baths1,555 sq. ft.8318 Waverly Cove, Olive Branch, MS 38654
MLS# 4137077Listed by: KAIZEN REALTY - New
 $385,000Active3 beds 3 baths2,186 sq. ft.
$385,000Active3 beds 3 baths2,186 sq. ft.5504 Stonecrest Dr. Drive, Olive Branch, MS 38654
MLS# 4137065Listed by: BESPOKE REALTY - New
 $299,900Active5 beds 3 baths3,423 sq. ft.
$299,900Active5 beds 3 baths3,423 sq. ft.10668 Stark Acres Road, Olive Branch, MS 38654
MLS# 4137073Listed by: ASSURED REAL ESTATE SERVICES - New
 $394,999Active4 beds 3 baths2,786 sq. ft.
$394,999Active4 beds 3 baths2,786 sq. ft.8830 Youngblood Road, Olive Branch, MS 38654
MLS# 4137059Listed by: TURN KEY REALTY GROUP LLC - New
 $229,000Active3 beds 2 baths1,286 sq. ft.
$229,000Active3 beds 2 baths1,286 sq. ft.10249 Fox Hunt Drive, Olive Branch, MS 38654
MLS# 4137006Listed by: RE/MAX REALTY GROUP - New
 $424,000Active3 beds 2 baths2,591 sq. ft.
$424,000Active3 beds 2 baths2,591 sq. ft.7276 Edgewater Drive, Olive Branch, MS 38654
MLS# 4136952Listed by: CAPSTONE REALTY SERVICES - New
 $69,000Active0.62 Acres
$69,000Active0.62 Acres9678 Vaughters Cove, Olive Branch, MS 38654
MLS# 4136789Listed by: CRYE-LEIKE OF MS-SH - New
 $739,900Active5 beds 4 baths4,708 sq. ft.
$739,900Active5 beds 4 baths4,708 sq. ft.4114 Dawkins Farm Drive, Olive Branch, MS 38654
MLS# 4136734Listed by: KELLER WILLIAMS REALTY - MS - New
 $325,000Active3 beds 2 baths1,767 sq. ft.
$325,000Active3 beds 2 baths1,767 sq. ft.7248 Kingcrest Road, Olive Branch, MS 38654
MLS# 4136740Listed by: AGNER & ASSOCIATES - New
 $725,000Active5 beds 4 baths3,300 sq. ft.
$725,000Active5 beds 4 baths3,300 sq. ft.8811 Cole Road, Olive Branch, MS 38654
MLS# 4136709Listed by: SELL YOUR HOME SERVICES, LLC.
