3406 Bethel Road, Olive Branch, MS 38654
Local realty services provided by:Better Homes and Gardens Real Estate Traditions
Listed by:chad a wardlaw
Office:keller williams realty (bof)
MLS#:4127619
Source:MS_UNITED
Price summary
- Price:$1,150,000
- Price per sq. ft.:$221.15
About this home
Welcome to 3406 Bethel Rd, a stunning custom-built estate on 5 serene acres with no HOA and no city taxes. This builder's personal home offers approximately 5,200 square feet of luxurious living space, designed with craftsmanship and attention to detail throughout.
Inside, you'll find 4 spacious bedrooms, 3.5 bathrooms, and soaring 10-foot ceilings with 8-foot doors. The heart of the home features a chef's kitchen with granite countertops, custom cabinetry, walk-in pantry, pot filler, and breakfast bar, opening to a warm family room with a stone fireplace and built-ins. The elegant master suite is a true retreat with a spa-like bath, dual vanities, rain shower, stone accents, and separate his and her closets.
Additional highlights include a formal dining room, sound-insulated media room, hobby or study space, and bonus areas perfect for entertaining or family living. Designer finishes such as stone arches, detailed tilework, and herringbone patterns add timeless character.
For added peace of mind, a full rodent exclusion service was professionally completed by Terminix, sealing all potential exterior entry points to help prevent pest intrusion.
Outside, enjoy the peaceful acreage setting, complete with a three-car garage and a brick and stone exterior that blends style and durability. Private, spacious, and move-in ready, this property is the perfect blend of country living with convenient access to Olive Branch amenities.
Contact an agent
Home facts
- Year built:2018
- Listing ID #:4127619
- Added:4 day(s) ago
- Updated:October 08, 2025 at 05:54 PM
Rooms and interior
- Bedrooms:4
- Total bathrooms:4
- Full bathrooms:3
- Half bathrooms:1
- Living area:5,200 sq. ft.
Heating and cooling
- Cooling:Central Air, Gas, Multi Units
- Heating:Central, Natural Gas
Structure and exterior
- Year built:2018
- Building area:5,200 sq. ft.
- Lot area:5 Acres
Schools
- High school:Lewisburg
- Middle school:Lewisburg Middle
- Elementary school:Lewisburg
Utilities
- Water:Public
- Sewer:Waste Treatment Plant
Finances and disclosures
- Price:$1,150,000
- Price per sq. ft.:$221.15
- Tax amount:$4,465 (2024)
New listings near 3406 Bethel Road
- New
 $372,000Active3 beds 3 baths2,571 sq. ft.
$372,000Active3 beds 3 baths2,571 sq. ft.8577 S Trinity Park Drive, Olive Branch, MS 38654
MLS# 4128024Listed by: REAL ESTATE AGENCY LLC - Open Sat, 2 to 4pmNew
 $394,900Active4 beds 3 baths2,600 sq. ft.
$394,900Active4 beds 3 baths2,600 sq. ft.4103 W Dearden Drive, Olive Branch, MS 38654
MLS# 4128007Listed by: LOCAL AGENCY REALTY GROUP - New
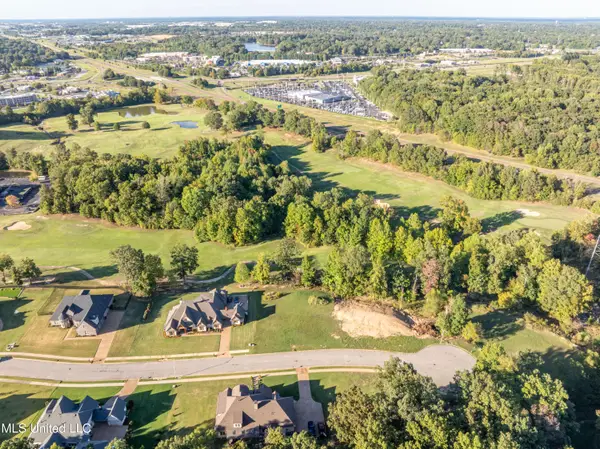 $40,000Active0.45 Acres
$40,000Active0.45 Acres7752 Rowlett Drive, Olive Branch, MS 38654
MLS# 4127857Listed by: KELLER WILLIAMS - New
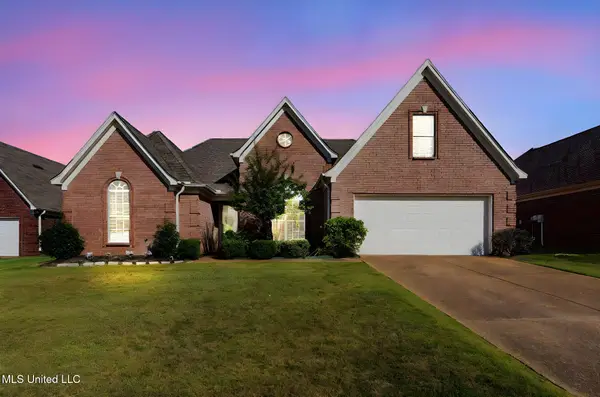 $330,000Active4 beds 2 baths2,185 sq. ft.
$330,000Active4 beds 2 baths2,185 sq. ft.7868 Plantation Ridge Cove, Olive Branch, MS 38654
MLS# 4127848Listed by: KELLER WILLIAMS REALTY - MS - New
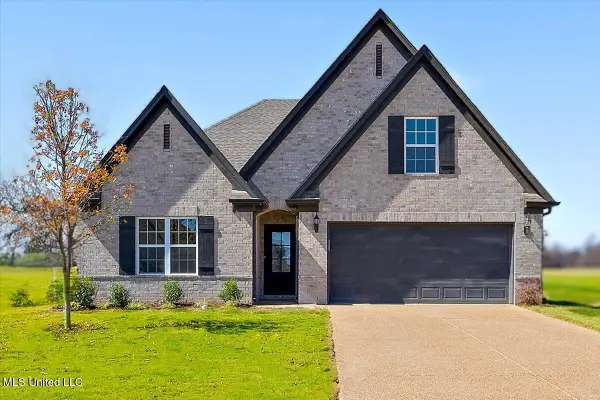 $341,900Active4 beds 3 baths1,954 sq. ft.
$341,900Active4 beds 3 baths1,954 sq. ft.13981 Wesley Banks Boulevard, Olive Branch, MS 38654
MLS# 4127833Listed by: SKY LAKE REALTY LLC - New
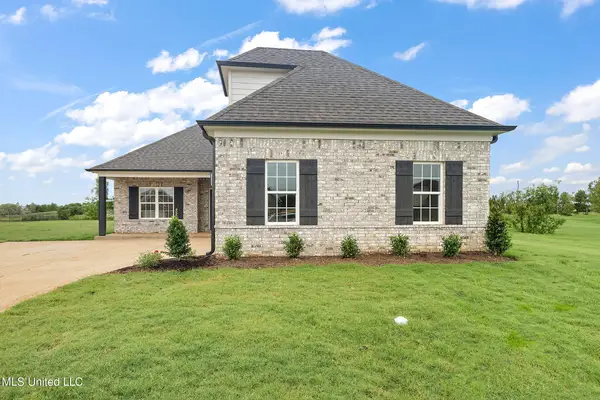 $322,900Active4 beds 2 baths1,839 sq. ft.
$322,900Active4 beds 2 baths1,839 sq. ft.6436 E John Hamilton Way, Olive Branch, MS 38654
MLS# 4127837Listed by: SKY LAKE REALTY LLC - New
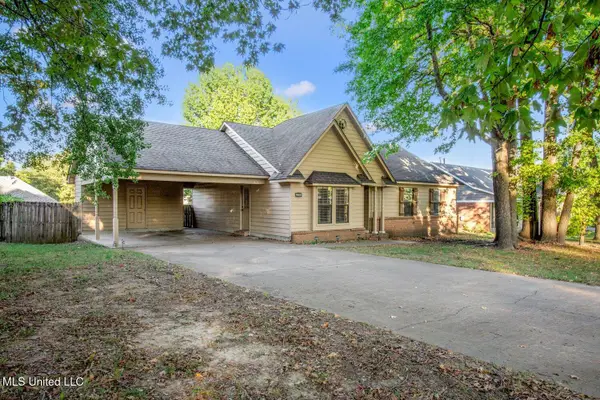 $235,000Active3 beds 2 baths1,384 sq. ft.
$235,000Active3 beds 2 baths1,384 sq. ft.9800 Cherokee Drive, Olive Branch, MS 38654
MLS# 4127777Listed by: KELLER WILLIAMS REALTY - MS - New
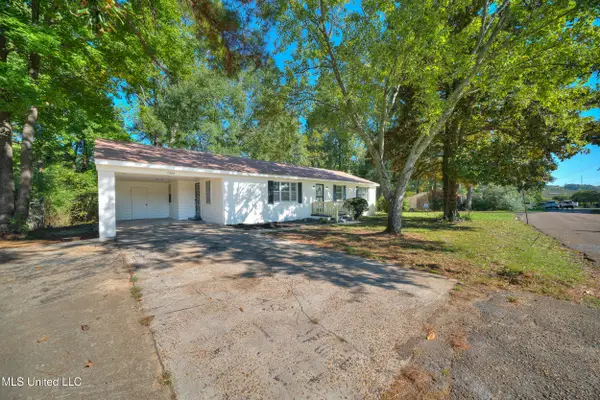 $249,999Active3 beds 2 baths1,693 sq. ft.
$249,999Active3 beds 2 baths1,693 sq. ft.7384 Woodland Drive, Olive Branch, MS 38654
MLS# 4127706Listed by: PINNACLE REALTY - New
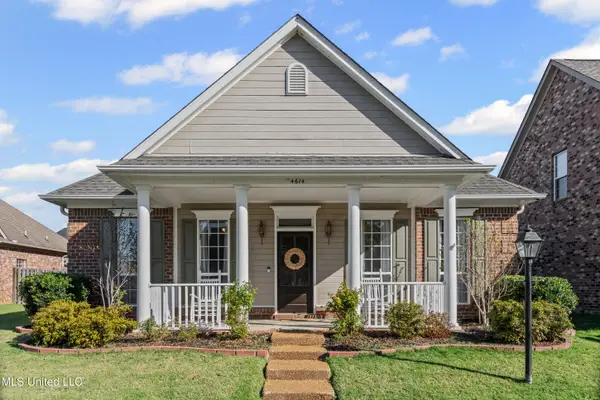 $335,000Active3 beds 2 baths1,932 sq. ft.
$335,000Active3 beds 2 baths1,932 sq. ft.4614 Stone Park Boulevard, Olive Branch, MS 38654
MLS# 4127621Listed by: CRYE-LEIKE HERNANDO
