3914 Saddle Bend, Olive Branch, MS 38654
Local realty services provided by:Better Homes and Gardens Real Estate Expect Realty
Upcoming open houses
- Sat, Feb 1402:00 pm - 04:00 pm
Listed by: jennifer smith, jeff goff
Office: keller williams realty - getwell
MLS#:4126781
Source:MS_UNITED
Price summary
- Price:$519,400
- Price per sq. ft.:$133.11
- Monthly HOA dues:$37.5
About this home
Experience refined living in this elegant 5 bedroom, 3.5 bathroom home in the desirable Lewisburg School District. The Exterior and Interior have been freshly painted. Nestled on a .71-acre lot, this residence combines timeless design with modern comfort.
The main level offers a grand great room with a gas fireplace, a formal dining room for entertaining, and a sunlit breakfast area. The chef's kitchen showcases granite countertops, a center island, and premium appliances. A well-appointed laundry room with sink adds both style and convenience.
The primary suite is a private retreat featuring a spa-inspired bath with jetted tub, walk-through shower, and dual vanities. The media room comes complete with surround sound. Upstairs has all new carpet, a finished bonus room/4th bedroom provides versatile space for work or leisure.
Step outside to a covered patio overlooking the expansive, fenced backyard—perfect for gatherings or quiet evenings. Rainbird irrigation in the front and back for easy maintenance and a showcase yard! Roof is only 5 years old. This home really is a show stopper! Schedule a viewing and see for yourself.
Contact an agent
Home facts
- Year built:2003
- Listing ID #:4126781
- Added:141 day(s) ago
- Updated:February 14, 2026 at 03:50 PM
Rooms and interior
- Bedrooms:5
- Total bathrooms:4
- Full bathrooms:3
- Half bathrooms:1
- Living area:3,902 sq. ft.
Heating and cooling
- Cooling:Attic Fan, Ceiling Fan(s), Multi Units
- Heating:Central, Natural Gas
Structure and exterior
- Year built:2003
- Building area:3,902 sq. ft.
- Lot area:0.73 Acres
Schools
- High school:Lewisburg
- Middle school:Lewisburg Middle
- Elementary school:Lewisburg
Utilities
- Water:Public
- Sewer:Waste Treatment Plant
Finances and disclosures
- Price:$519,400
- Price per sq. ft.:$133.11
- Tax amount:$4,081 (2024)
New listings near 3914 Saddle Bend
- New
 $239,000Active15.59 Acres
$239,000Active15.59 Acres15 Polk Lane, Olive Branch, MS 38654
MLS# 4139259Listed by: RE/MAX REALTY GROUP - New
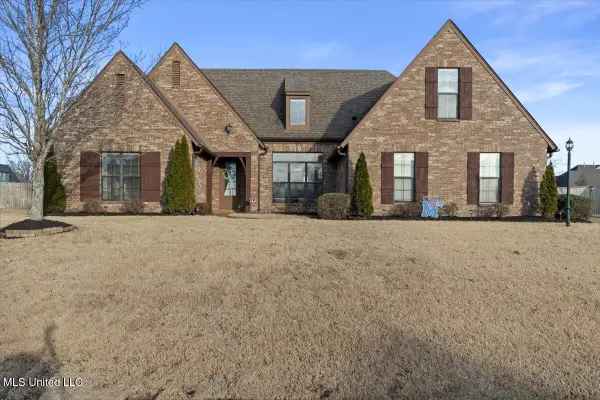 $439,997Active4 beds 3 baths3,040 sq. ft.
$439,997Active4 beds 3 baths3,040 sq. ft.6780 Clarmore Drive, Olive Branch, MS 38654
MLS# 4139230Listed by: CRESCENT SOTHEBY'S INTERNATIONAL REALTY - Open Sun, 3 to 4pmNew
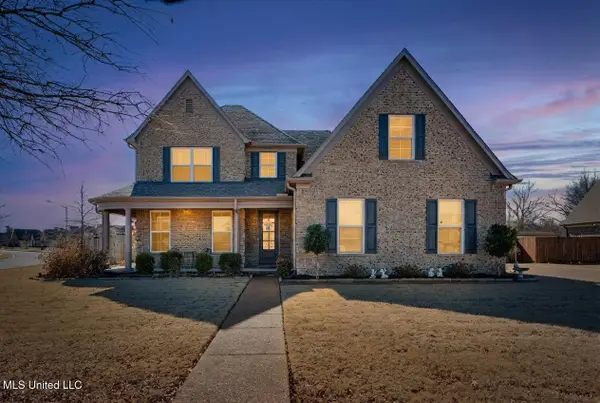 $450,000Active5 beds 4 baths3,283 sq. ft.
$450,000Active5 beds 4 baths3,283 sq. ft.5035 Wethersfield Boulevard, Olive Branch, MS 38654
MLS# 4139193Listed by: REAL BROKER, LLC. - New
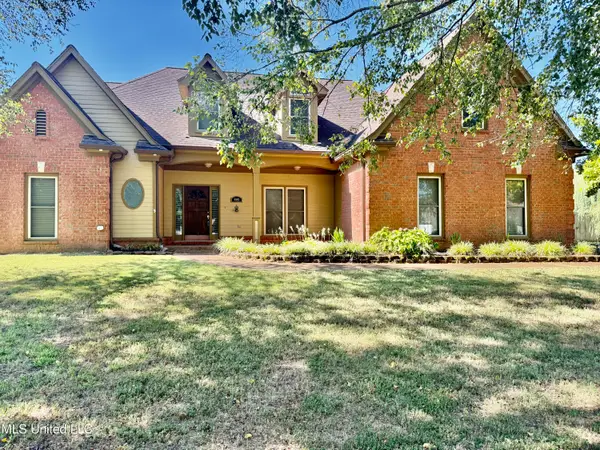 $435,000Active5 beds 4 baths3,817 sq. ft.
$435,000Active5 beds 4 baths3,817 sq. ft.4985 Bobo Place, Olive Branch, MS 38654
MLS# 4138833Listed by: BILL SEXTON REALTY - New
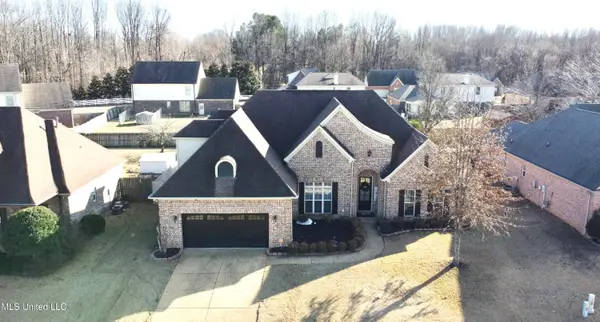 $415,000Active5 beds 3 baths2,849 sq. ft.
$415,000Active5 beds 3 baths2,849 sq. ft.6369 Coleman Road, Olive Branch, MS 38654
MLS# 4139119Listed by: CRYE-LEIKE OF MS-SH - New
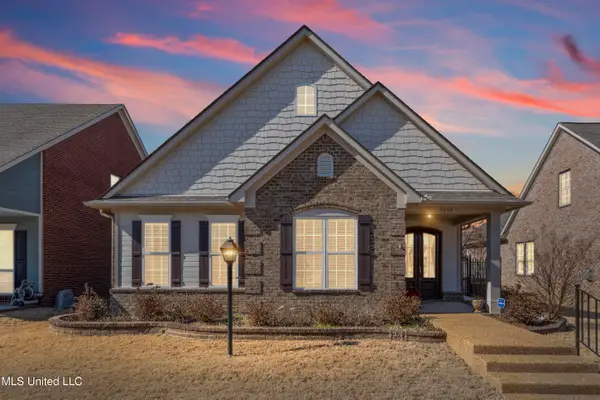 $299,000Active3 beds 2 baths1,945 sq. ft.
$299,000Active3 beds 2 baths1,945 sq. ft.7278 Stone Ridge Drive, Olive Branch, MS 38654
MLS# 4139100Listed by: ENTRUSTED HOME & LAND GROUP - New
 $699,900Active6 beds 4 baths3,684 sq. ft.
$699,900Active6 beds 4 baths3,684 sq. ft.4435 Parish Row, Olive Branch, MS 38654
MLS# 4138971Listed by: CRYE-LEIKE HERNANDO - New
 $430,000Active4 beds 3 baths2,376 sq. ft.
$430,000Active4 beds 3 baths2,376 sq. ft.13025 Oak Ridge Drive, Olive Branch, MS 38654
MLS# 4138981Listed by: CRYE-LEIKE OF MS-OB - New
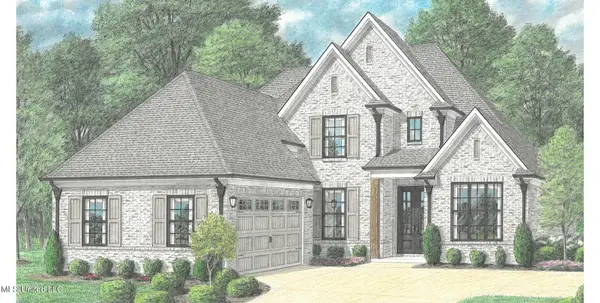 $589,900Active5 beds 3 baths3,305 sq. ft.
$589,900Active5 beds 3 baths3,305 sq. ft.8058 Old Addison Drive, Olive Branch, MS 38654
MLS# 4138896Listed by: REGENCY REALTY, LLC - New
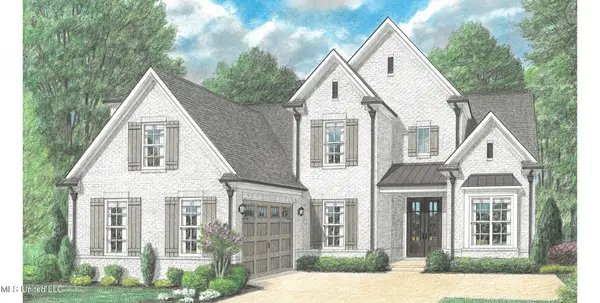 $589,900Active5 beds 3 baths3,356 sq. ft.
$589,900Active5 beds 3 baths3,356 sq. ft.8054 Old Addison Drive, Olive Branch, MS 38654
MLS# 4138878Listed by: REGENCY REALTY, LLC

