4055 Oakland Drive, Olive Branch, MS 38654
Local realty services provided by:Better Homes and Gardens Real Estate Expect Realty
Listed by:nannette deshazo
Office:coldwell banker collins-maury southaven
MLS#:4130489
Source:MS_UNITED
Price summary
- Price:$400,000
- Price per sq. ft.:$182.98
About this home
This one-owner home has been lovingly cared for and it shows in every detail (even the new roof). The home has been filled with years of wonderful memories—and it's ready for new ones to be made. All on one level, this 3-bedroom, 2.5-bath home offers a comfortable and thoughtful layout with expandable space upstairs ready for two additional rooms and a bath. Inside, you'll find newer wood floors, fresh paint throughout, plantation shutters, and a granite kitchen with a cooktop island, breakfast bar, and a huge walk-in pantry. The spacious laundry room includes a sink and plenty of storage, while the primary suite offers two closets for added convenience. Out back, you'll find something truly special—a 50x30 workshop with two roll-up doors, two rooms in the back, and plumbing for a bathroom—ideal for a home business, hobby space, or serious storage. The entire upper level of the shop is attic storage, giving you all the extra space you could ever need. The inground pool with diving board is surrounded by a private stone fence, creating a perfect spot for relaxing or entertaining, with room for tables, lounges, and plenty of fun. A covered patio extends your outdoor living space, and the 1.56-acre lot with mature shade trees and a country-style front porch make this home feel like a peaceful retreat. A rare combination of space, function, and comfort—this is the kind of home that's been truly loved, and it's ready for the next chapter.
Contact an agent
Home facts
- Year built:1998
- Listing ID #:4130489
- Added:1 day(s) ago
- Updated:November 04, 2025 at 01:40 AM
Rooms and interior
- Bedrooms:3
- Total bathrooms:3
- Full bathrooms:2
- Half bathrooms:1
- Living area:2,186 sq. ft.
Heating and cooling
- Cooling:Ceiling Fan(s), Central Air, Electric
- Heating:Central, Natural Gas
Structure and exterior
- Year built:1998
- Building area:2,186 sq. ft.
- Lot area:1.56 Acres
Schools
- High school:Desoto Central
- Middle school:Desoto Central
- Elementary school:Pleasant Hill
Utilities
- Water:Public
- Sewer:Public Sewer, Sewer Connected
Finances and disclosures
- Price:$400,000
- Price per sq. ft.:$182.98
- Tax amount:$1,322 (2024)
New listings near 4055 Oakland Drive
- New
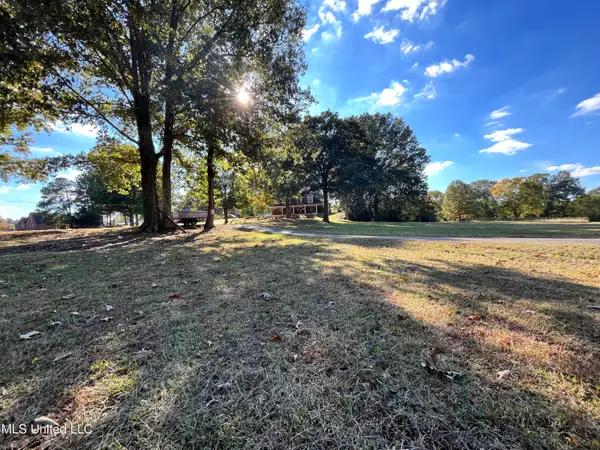 $460,000Active5 beds 3 baths2,963 sq. ft.
$460,000Active5 beds 3 baths2,963 sq. ft.5816 N Rolling Pine Drive, Olive Branch, MS 38654
MLS# 4130362Listed by: CAPSTONE REALTY SERVICES - New
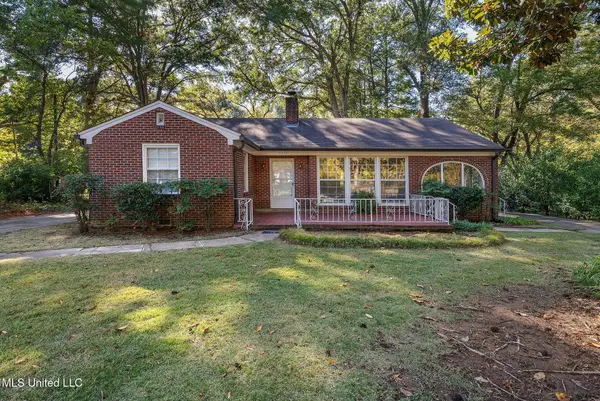 $242,000Active3 beds 2 baths1,847 sq. ft.
$242,000Active3 beds 2 baths1,847 sq. ft.9355 Pigeon Roost Road, Olive Branch, MS 38654
MLS# 4130353Listed by: BURCH REALTY GROUP HERNANDO - New
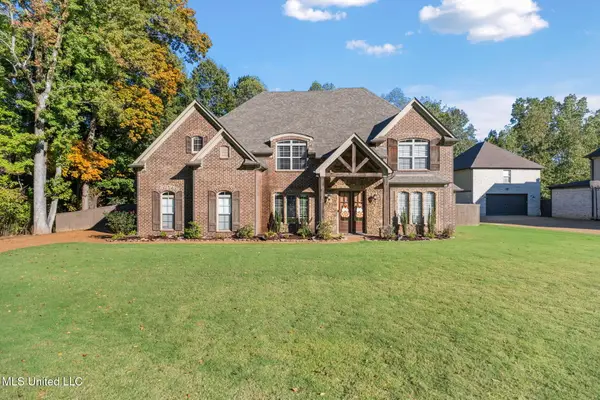 $475,000Active5 beds 3 baths2,842 sq. ft.
$475,000Active5 beds 3 baths2,842 sq. ft.3494 Straw Bridge Road, Olive Branch, MS 38654
MLS# 4130255Listed by: KELLER WILLIAMS - New
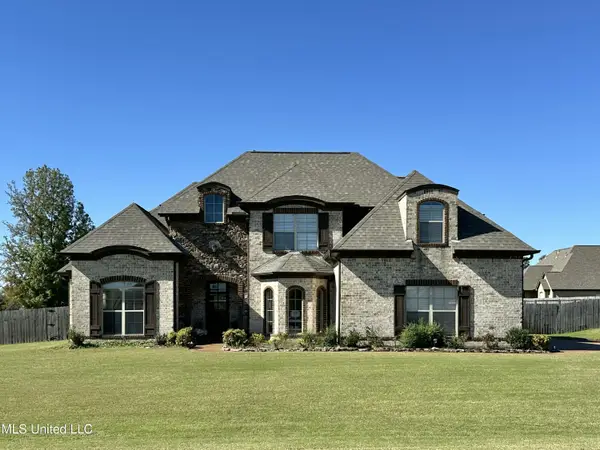 $435,000Active5 beds 3 baths2,624 sq. ft.
$435,000Active5 beds 3 baths2,624 sq. ft.2763 Fall Spring Drive, Olive Branch, MS 38654
MLS# 4130256Listed by: REEL & ASSOCIATES - New
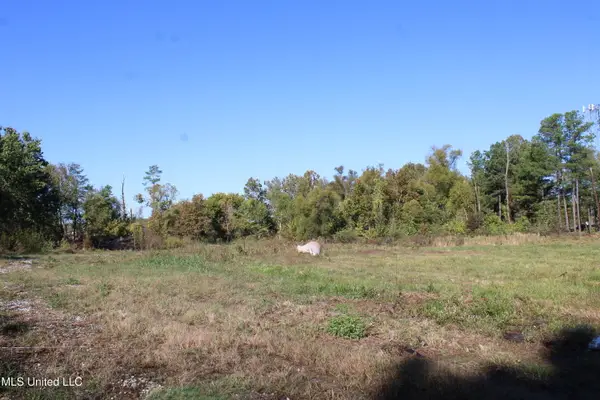 $225,000Active7.98 Acres
$225,000Active7.98 Acres8031 Alexander Road, Olive Branch, MS 38654
MLS# 4130275Listed by: BURCH REALTY GROUP - New
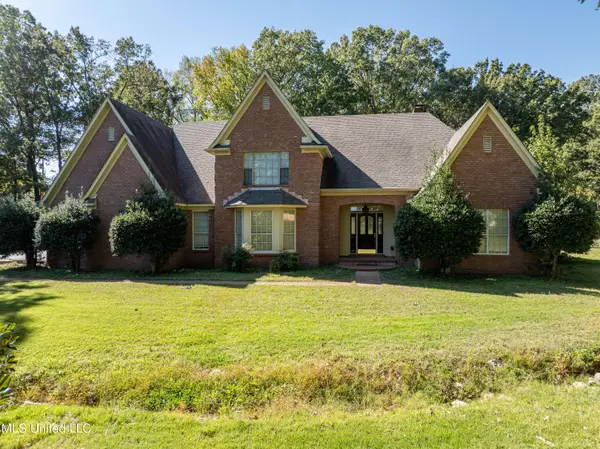 $440,000Active4 beds 3 baths4,600 sq. ft.
$440,000Active4 beds 3 baths4,600 sq. ft.7827 Germantown Road, Olive Branch, MS 38654
MLS# 4130283Listed by: GROOME & CO - New
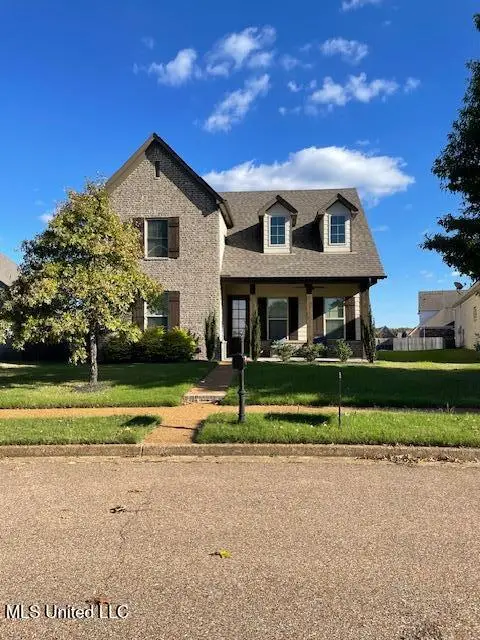 $325,000Active3 beds 3 baths1,902 sq. ft.
$325,000Active3 beds 3 baths1,902 sq. ft.4684 W Petite Loop, Olive Branch, MS 38654
MLS# 4130243Listed by: BILL SEXTON REALTY - New
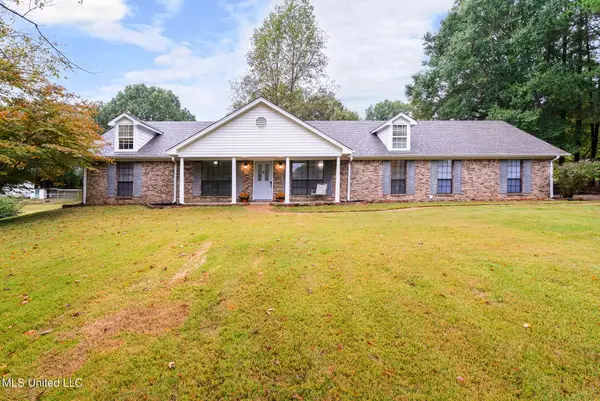 $274,900Active3 beds 2 baths1,699 sq. ft.
$274,900Active3 beds 2 baths1,699 sq. ft.6371 Tranquil Drive, Olive Branch, MS 38654
MLS# 4130226Listed by: CRYE-LEIKE OF MS-OB - New
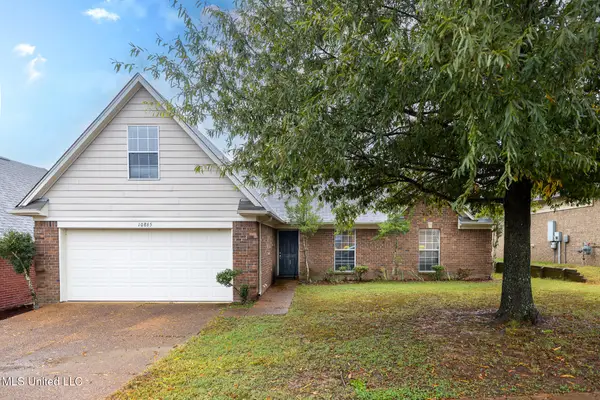 $270,000Active4 beds 2 baths1,728 sq. ft.
$270,000Active4 beds 2 baths1,728 sq. ft.10865 Paul Coleman Drive, Olive Branch, MS 38654
MLS# 4130205Listed by: CRYE-LEIKE OF MS-OB
