4281 E Lundy Bend, Olive Branch, MS 38654
Local realty services provided by:Better Homes and Gardens Real Estate Expect Realty
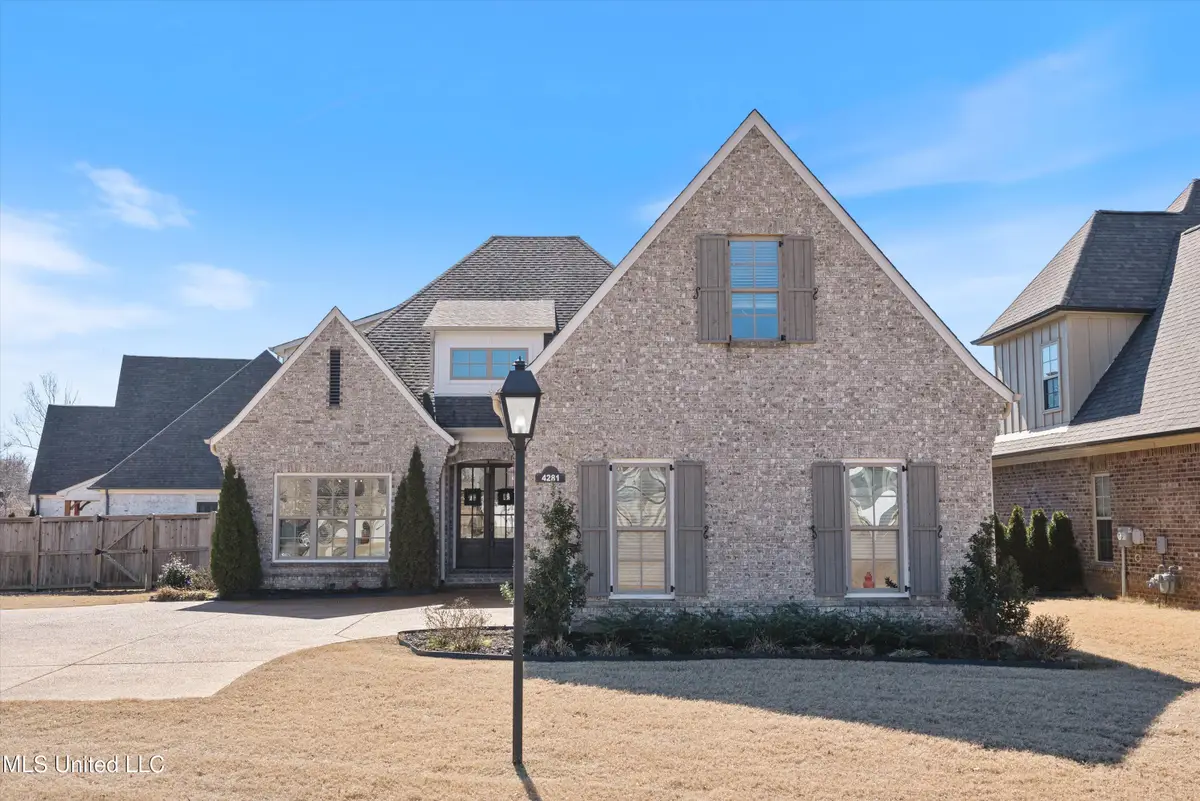


4281 E Lundy Bend,Olive Branch, MS 38654
$449,900
- 4 Beds
- 3 Baths
- 3,375 sq. ft.
- Single family
- Active
Listed by:michele johnston
Office:marx-bensdorf, realtors
MLS#:4104971
Source:MS_UNITED
Price summary
- Price:$449,900
- Price per sq. ft.:$133.3
About this home
WOW! This is an amazing listing and a fabulous value! Located in the Robinson Crossing community that features Executive homes this one is your opportunity to call it HOME! Centrally located in Desoto County with some many conveniences close. The current owners have gone through and meticulously made sure this one is ready for you. Formal dining room and the bright entrance hall welcome you in. The main level boasts spacious open living space with built ins framing the fireplace. The kitchen has plenty of storage with double ovens and a gas cooktop and a large center island. Granite and stainless steel appliances and a walk in pantry are just a few of the features. The primary bedroom is located on the back of the home but has the amazing connection to the laundry room so you can actually circle the main level. Awesome feature to have the laundry connected to your walk in closet. Also located on the main level is a second bedroom (great nursery or guest room / currently workout room/office) with access to a full bathroom. The upstairs is so spacious and offers 2 generous bedrooms that share a jack-n-jill bath so both have their own vanity. There is also a nice sized loft and a HUGE bonus space over your 3 car garage. Plenty of attic storage too! There is a nice covered porch and fenced yard that offers privacy and play. This home features lots of upgrades found in the more expensive homes and is move in ready. Upstairs carpet will get stretched once sellers moves out and its in great condition too!
Contact an agent
Home facts
- Year built:2017
- Listing Id #:4104971
- Added:168 day(s) ago
- Updated:August 07, 2025 at 05:49 PM
Rooms and interior
- Bedrooms:4
- Total bathrooms:3
- Full bathrooms:3
- Living area:3,375 sq. ft.
Heating and cooling
- Cooling:Central Air
- Heating:Central, Natural Gas
Structure and exterior
- Year built:2017
- Building area:3,375 sq. ft.
- Lot area:0.3 Acres
Schools
- High school:Desoto Central
- Middle school:Desoto Central
- Elementary school:Desoto Central
Utilities
- Water:Public
- Sewer:Sewer Connected
Finances and disclosures
- Price:$449,900
- Price per sq. ft.:$133.3
New listings near 4281 E Lundy Bend
- New
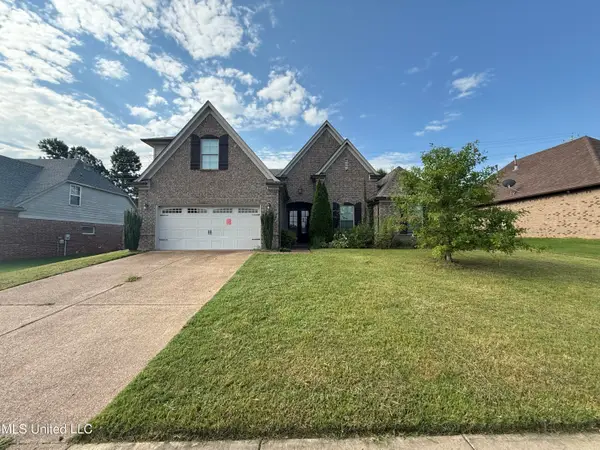 $370,000Active4 beds 3 baths2,340 sq. ft.
$370,000Active4 beds 3 baths2,340 sq. ft.13185 Cades Lane, Olive Branch, MS 38654
MLS# 4122505Listed by: EVERNEST LLC - New
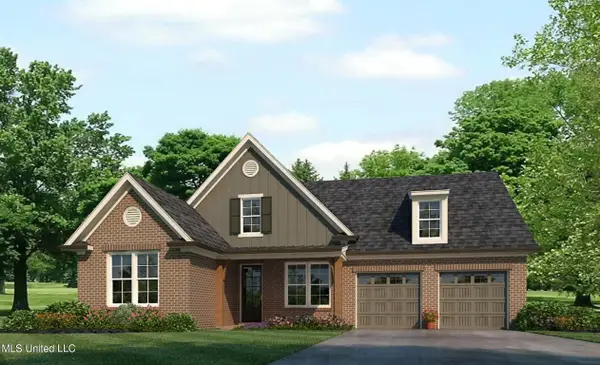 $490,500Active4 beds 3 baths3,189 sq. ft.
$490,500Active4 beds 3 baths3,189 sq. ft.13624 Broadmore Lane, Olive Branch, MS 38654
MLS# 4122506Listed by: GRANT NEW HOMES LLC DBA GRANT & CO. - New
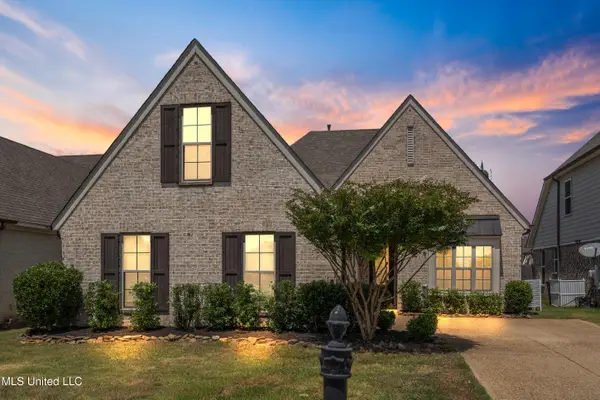 $335,000Active4 beds 2 baths2,012 sq. ft.
$335,000Active4 beds 2 baths2,012 sq. ft.8748 Purple Martin Drive, Olive Branch, MS 38654
MLS# 4122486Listed by: BEST REAL ESTATE COMPANY, LLC - New
 $399,900Active4 beds 2 baths2,329 sq. ft.
$399,900Active4 beds 2 baths2,329 sq. ft.5217 Nail Road, Olive Branch, MS 38654
MLS# 4122465Listed by: DREAM MAKER REALTY - New
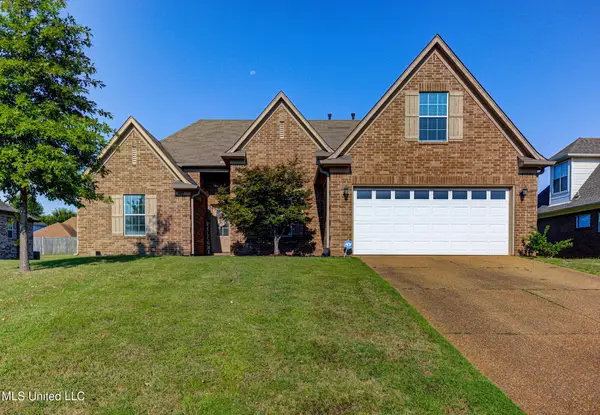 $329,900Active4 beds 2 baths1,883 sq. ft.
$329,900Active4 beds 2 baths1,883 sq. ft.9097 Gavin Drive, Olive Branch, MS 38654
MLS# 4122376Listed by: THE HOME PARTNERS REALTY, LLC - New
 $364,000Active4 beds 3 baths2,170 sq. ft.
$364,000Active4 beds 3 baths2,170 sq. ft.4838 N Terrace Stone Drive, Olive Branch, MS 38654
MLS# 4122377Listed by: JIM JONES, BROKER - New
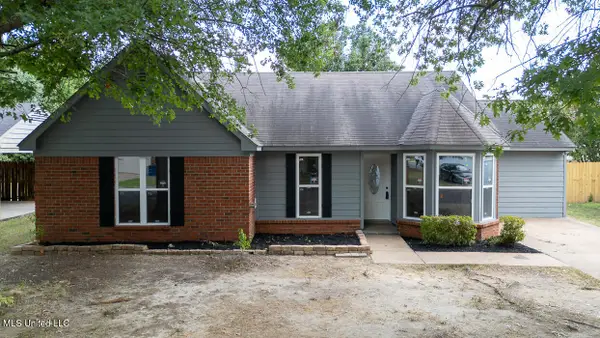 $235,000Active3 beds 2 baths1,324 sq. ft.
$235,000Active3 beds 2 baths1,324 sq. ft.10335 Yates Drive, Olive Branch, MS 38654
MLS# 4122316Listed by: CRYE-LEIKE OF MS-SH - New
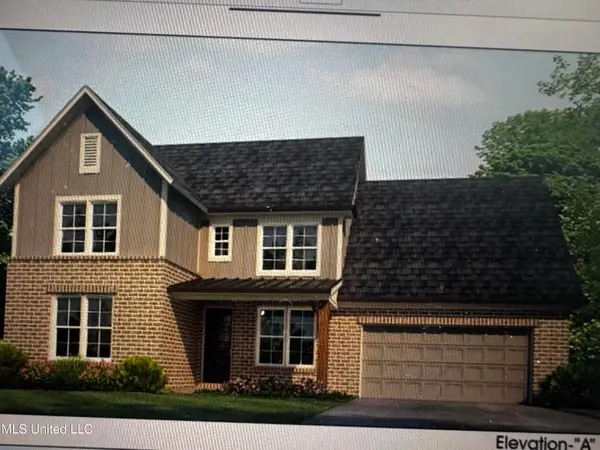 $424,275Active3 beds 2 baths2,540 sq. ft.
$424,275Active3 beds 2 baths2,540 sq. ft.13518 Broadmore Lane, Olive Branch, MS 38654
MLS# 4122287Listed by: GRANT NEW HOMES LLC DBA GRANT & CO. - New
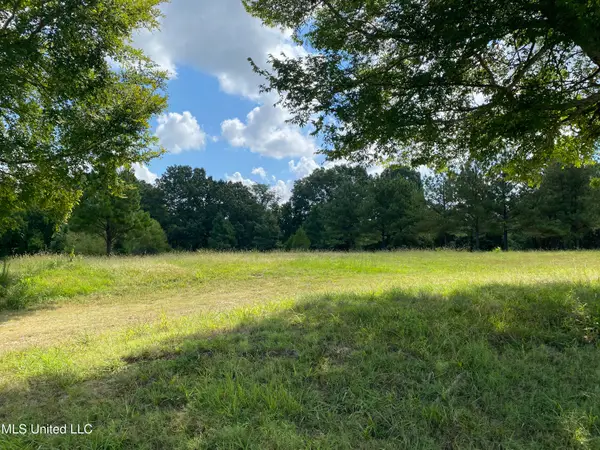 $175,000Active2 Acres
$175,000Active2 Acres6826 Payne Ln Lane, Olive Branch, MS 38654
MLS# 4122183Listed by: CUTTS TEAM REAL ESTATE - New
 $319,000Active3 beds 2 baths1,987 sq. ft.
$319,000Active3 beds 2 baths1,987 sq. ft.9158 Lakeside Drive, Olive Branch, MS 38654
MLS# 4122176Listed by: TRUST REALTY GROUP

