4342 Robinson Loop, Olive Branch, MS 38654
Local realty services provided by:Better Homes and Gardens Real Estate Traditions
Listed by: larry webb
Office: dream maker realty
MLS#:4107532
Source:MS_UNITED
Price summary
- Price:$534,900
- Price per sq. ft.:$163.08
- Monthly HOA dues:$25
About this home
This stunning 4-bedroom, 3-bath, 3,280sf residence is professional designed and nestled in a highly sought-after quiet cove in Robinson Crossing. Many updates: brand-new quartz countertops, a farmhouse sink with a voice-activated touch faucet, double ovens, gas cooktop, new paint, flooring, custom made wood mantel over gas fireplace, and all-new lighting and plumbing fixtures throughout. The spacious layout offers an oversized game room that could be a 5th bedroom upstairs for entertaining and a four-season sunroom downstairs with a wood burning fireplace and three walls of windows, perfect for enjoying the backyard's serene views year-round. The primary bedroom is a private retreat with a fully renovated spa-like bathroom featuring new fixtures and an impressive 8x10 walk-in closet. Outside, the oversized two-car garage is wired for electric vehicle charging, and an expanded parking pad provides extra convenience. The huge backyard backs up to a wooded green space, ensuring no rear neighbors—just peaceful views of deer and rabbits while you sip your morning coffee!! Surrounded by incredible neighbors, this home combines community charm with unmatched privacy. Homes with premium upgrades in this cove rarely come up for sale. Schedule your showing today before it's gone!
Contact an agent
Home facts
- Year built:2016
- Listing ID #:4107532
- Added:286 day(s) ago
- Updated:December 17, 2025 at 07:24 PM
Rooms and interior
- Bedrooms:4
- Total bathrooms:3
- Full bathrooms:3
- Living area:3,280 sq. ft.
Heating and cooling
- Cooling:Ceiling Fan(s), Central Air, Gas
- Heating:Central
Structure and exterior
- Year built:2016
- Building area:3,280 sq. ft.
- Lot area:0.29 Acres
Schools
- High school:Desoto Central
- Middle school:Desoto Central
- Elementary school:Pleasant Hill
Utilities
- Water:Public
- Sewer:Public Sewer, Sewer Connected
Finances and disclosures
- Price:$534,900
- Price per sq. ft.:$163.08
- Tax amount:$3,465 (2024)
New listings near 4342 Robinson Loop
- New
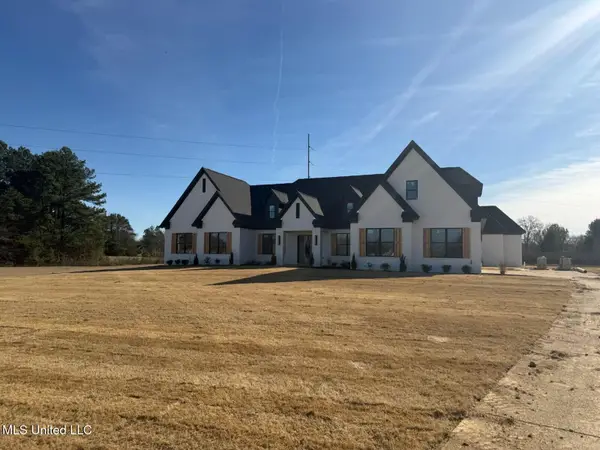 $714,900Active5 beds 5 baths4,347 sq. ft.
$714,900Active5 beds 5 baths4,347 sq. ft.3360 N Blooming Grove Road, Olive Branch, MS 38654
MLS# 4134861Listed by: BEST REAL ESTATE COMPANY, LLC - New
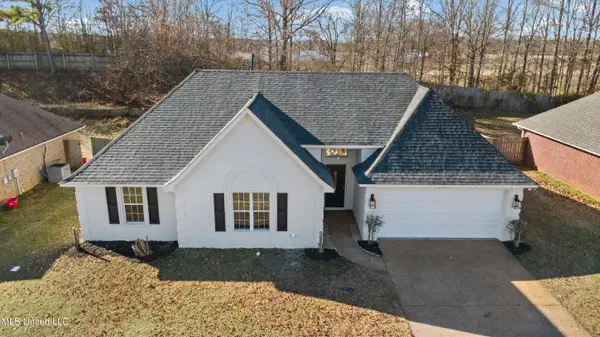 $269,000Active3 beds 2 baths1,571 sq. ft.
$269,000Active3 beds 2 baths1,571 sq. ft.5607 Blocker Street, Olive Branch, MS 38654
MLS# 4134840Listed by: BEST REAL ESTATE COMPANY, LLC - New
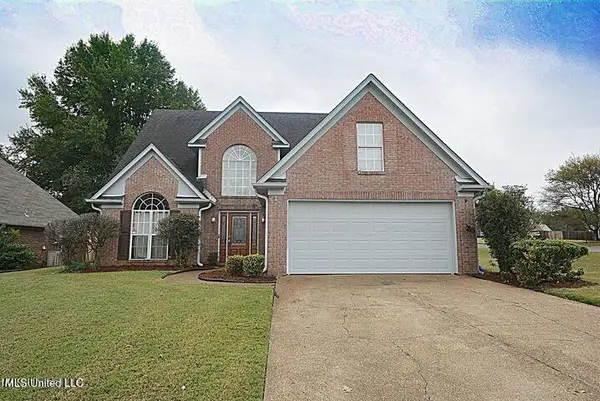 $299,900Active3 beds 3 baths2,075 sq. ft.
$299,900Active3 beds 3 baths2,075 sq. ft.9195 Lakeside Drive, Olive Branch, MS 38654
MLS# 4134803Listed by: PREMIER REALTY GROUP, LLC - New
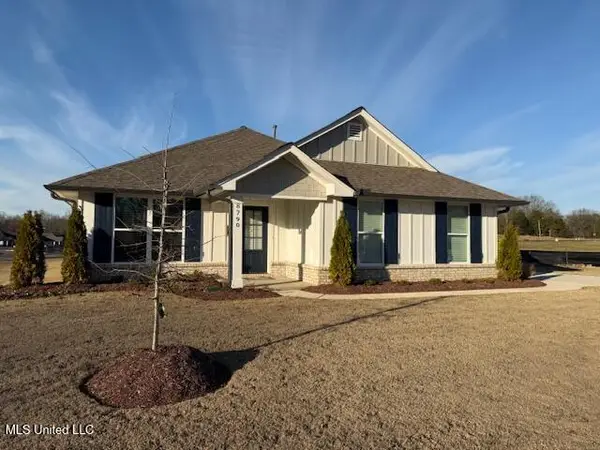 $359,100Active4 beds 2 baths2,020 sq. ft.
$359,100Active4 beds 2 baths2,020 sq. ft.8790 Mary Mccoy Drive, Olive Branch, MS 38654
MLS# 4134777Listed by: ADAMS HOMES, LLC - New
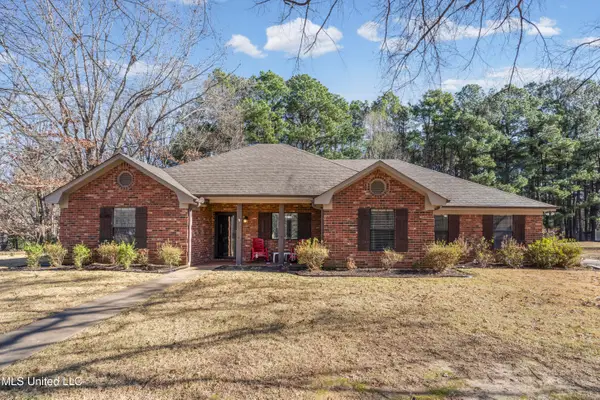 $375,000Active3 beds 2 baths2,331 sq. ft.
$375,000Active3 beds 2 baths2,331 sq. ft.4560 Rebekah Park Drive, Olive Branch, MS 38654
MLS# 4134763Listed by: CRYE-LEIKE OF MS-OB - New
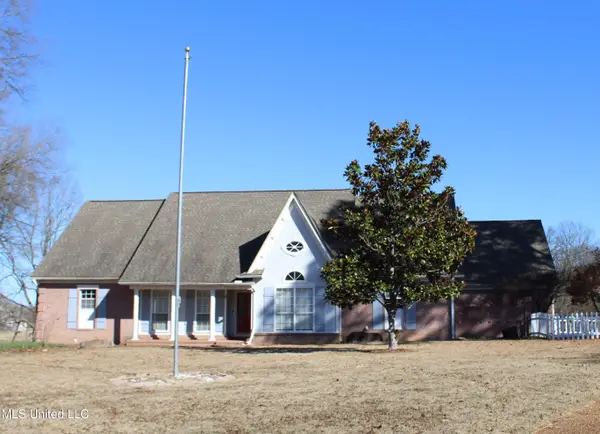 $375,000Active4 beds 3 baths3,200 sq. ft.
$375,000Active4 beds 3 baths3,200 sq. ft.7952 Hunters Bend Cove, Olive Branch, MS 38654
MLS# 4134713Listed by: CRYE-LEIKE OF MS-OB - New
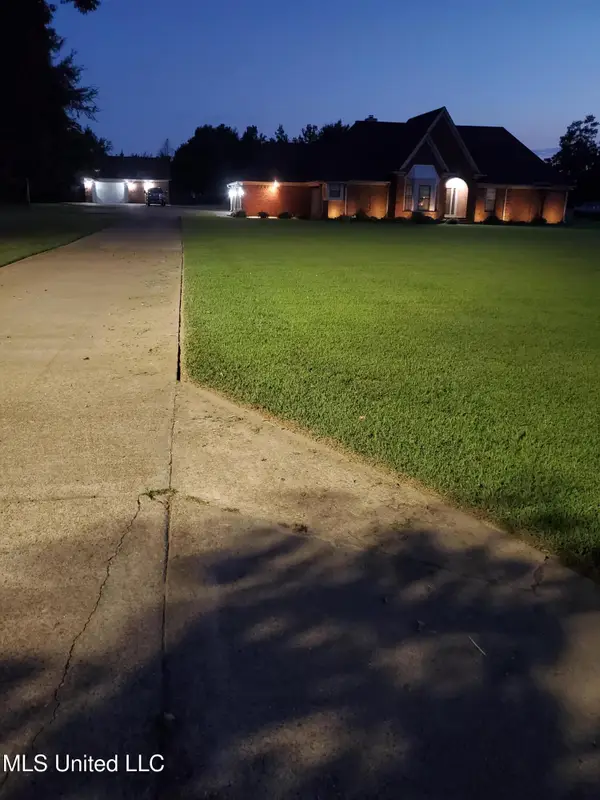 $415,000Active4 beds 4 baths3,320 sq. ft.
$415,000Active4 beds 4 baths3,320 sq. ft.3225 Threatt Drive, Olive Branch, MS 38654
MLS# 4134686Listed by: SELL YOUR HOME SERVICES, LLC. - New
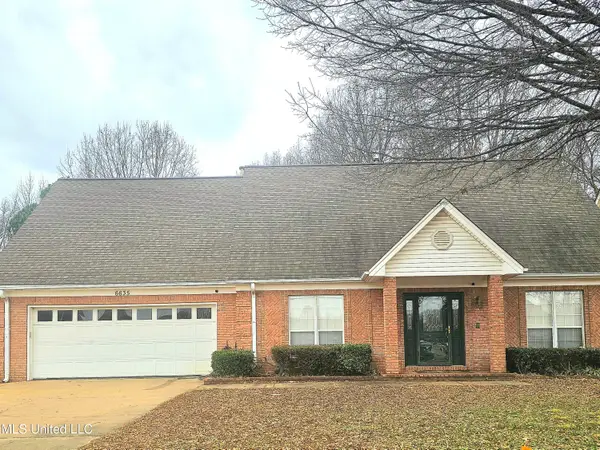 $415,000Active4 beds 3 baths3,500 sq. ft.
$415,000Active4 beds 3 baths3,500 sq. ft.6635 Renee Drive, Olive Branch, MS 38654
MLS# 4134668Listed by: MY HOME REALTY - New
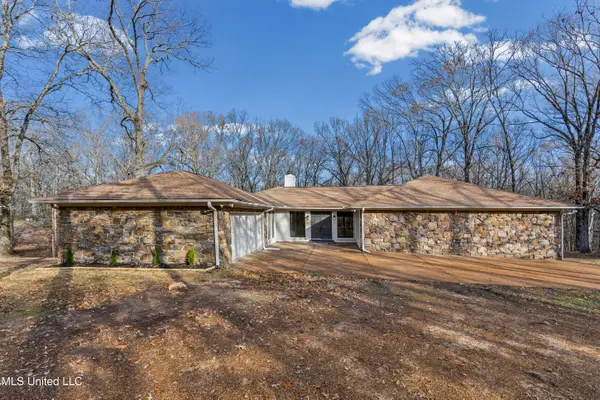 $365,000Active3 beds 2 baths2,450 sq. ft.
$365,000Active3 beds 2 baths2,450 sq. ft.5702 Maxwell Drive, Olive Branch, MS 38654
MLS# 4134643Listed by: KELLER WILLIAMS REALTY - MS - New
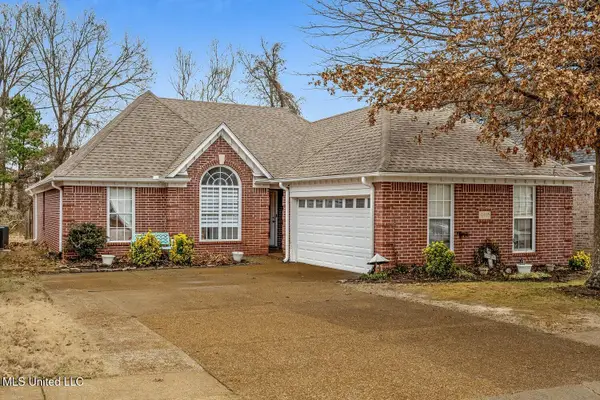 $305,000Active4 beds 2 baths1,817 sq. ft.
$305,000Active4 beds 2 baths1,817 sq. ft.4978 Graham Lake Drive, Olive Branch, MS 38654
MLS# 4134645Listed by: CENTURY 21 PATTERSON & ASSOCIATES REAL ESTATE CO
