4501 Stone Cross Drive, Olive Branch, MS 38654
Local realty services provided by:Better Homes and Gardens Real Estate Traditions
Listed by: alicia l teeter
Office: the firm real estate llc.
MLS#:4131618
Source:MS_UNITED
Price summary
- Price:$355,000
- Price per sq. ft.:$169.05
- Monthly HOA dues:$72.92
About this home
Located in the popular Windstone Subdivision this beautiful home sits on a spacious corner lot and offers a warm welcome from the moment you arrive. The welcoming covered front porch sets the tone, leading inside to a spacious and inviting layout designed for comfort and function.
All living areas are on the main level, which includes a large great room with built-ins and a cozy gas fireplace, an eat-in kitchen with granite countertops and great cabinet space that flows into a heart room with a second fireplace. There's even a formal dining room that would make a nice home office if needed. The split floor plan places the primary suite and guest rooms on opposite ends of the home for privacy.
Upstairs offers expandable space and generous attic storage, giving flexibility for future additions or organized storage. Outside enjoy the fenced backyard and 2-car attached garage. Neighborhood amenities include pools, ponds, common areas, all in a fantastic location close to shopping, dining, and entertainment.
Contact an agent
Home facts
- Year built:2005
- Listing ID #:4131618
- Added:46 day(s) ago
- Updated:December 23, 2025 at 10:43 PM
Rooms and interior
- Bedrooms:3
- Total bathrooms:2
- Full bathrooms:2
- Living area:2,100 sq. ft.
Heating and cooling
- Cooling:Central Air, Electric
- Heating:Natural Gas
Structure and exterior
- Year built:2005
- Building area:2,100 sq. ft.
- Lot area:0.09 Acres
Schools
- High school:Desoto Central
- Middle school:Desoto Central
- Elementary school:Pleasant Hill
Utilities
- Water:Public
- Sewer:Public Sewer, Sewer Connected
Finances and disclosures
- Price:$355,000
- Price per sq. ft.:$169.05
- Tax amount:$974 (2024)
New listings near 4501 Stone Cross Drive
- New
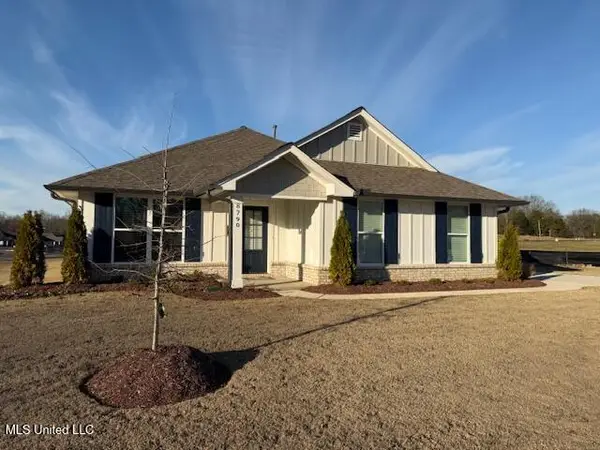 $359,100Active4 beds 2 baths2,020 sq. ft.
$359,100Active4 beds 2 baths2,020 sq. ft.8790 Mary Mccoy Drive, Olive Branch, MS 38654
MLS# 4134777Listed by: ADAMS HOMES, LLC - New
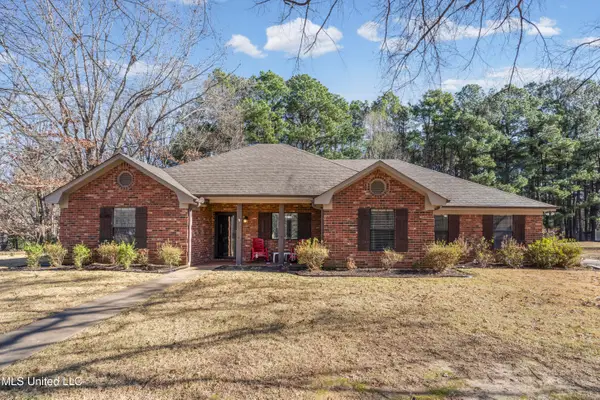 $375,000Active3 beds 2 baths2,331 sq. ft.
$375,000Active3 beds 2 baths2,331 sq. ft.4560 Rebekah Park Drive, Olive Branch, MS 38654
MLS# 4134763Listed by: CRYE-LEIKE OF MS-OB - New
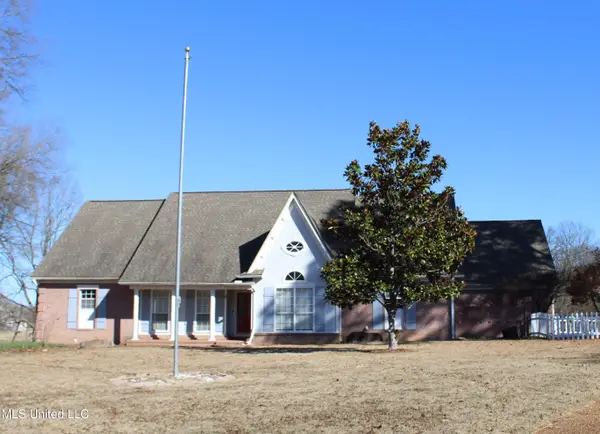 $375,000Active4 beds 3 baths3,200 sq. ft.
$375,000Active4 beds 3 baths3,200 sq. ft.7952 Hunters Bend Cove, Olive Branch, MS 38654
MLS# 4134713Listed by: CRYE-LEIKE OF MS-OB - New
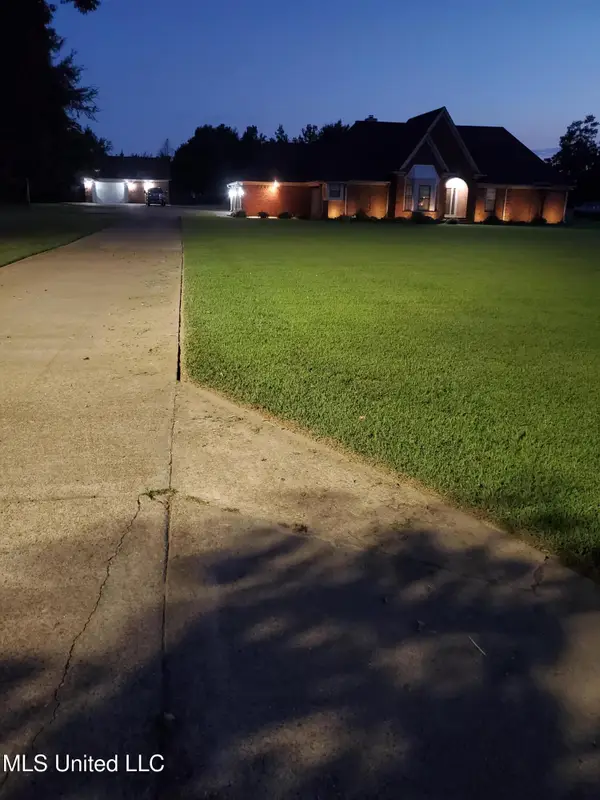 $415,000Active4 beds 4 baths3,320 sq. ft.
$415,000Active4 beds 4 baths3,320 sq. ft.3225 Threatt Drive, Olive Branch, MS 38654
MLS# 4134686Listed by: SELL YOUR HOME SERVICES, LLC. - New
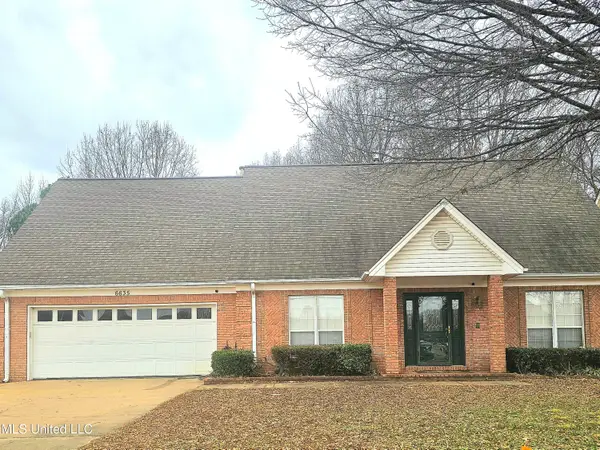 $415,000Active4 beds 3 baths3,500 sq. ft.
$415,000Active4 beds 3 baths3,500 sq. ft.6635 Renee Drive, Olive Branch, MS 38654
MLS# 4134668Listed by: MY HOME REALTY - New
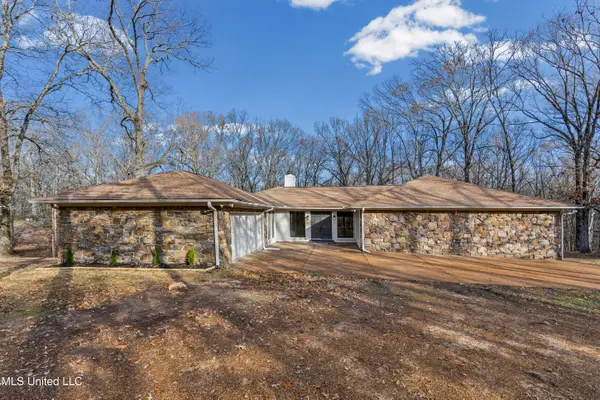 $365,000Active3 beds 2 baths2,450 sq. ft.
$365,000Active3 beds 2 baths2,450 sq. ft.5702 Maxwell Drive, Olive Branch, MS 38654
MLS# 4134643Listed by: KELLER WILLIAMS REALTY - MS - New
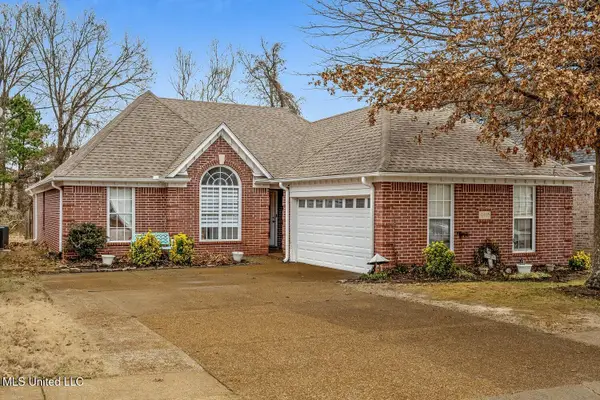 $305,000Active4 beds 2 baths1,817 sq. ft.
$305,000Active4 beds 2 baths1,817 sq. ft.4978 Graham Lake Drive, Olive Branch, MS 38654
MLS# 4134645Listed by: CENTURY 21 PATTERSON & ASSOCIATES REAL ESTATE CO - Open Sat, 11am to 1pmNew
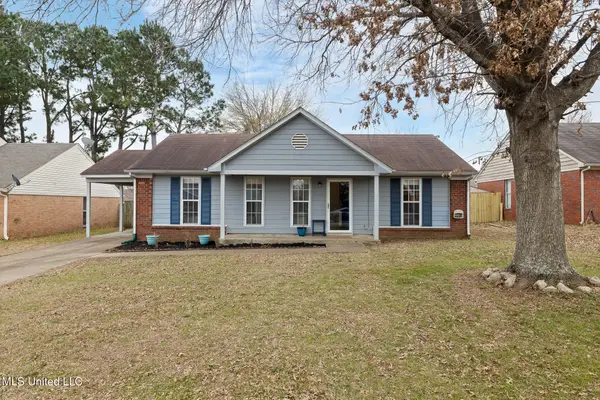 $199,900Active3 beds 2 baths1,134 sq. ft.
$199,900Active3 beds 2 baths1,134 sq. ft.10309 Curtis Drive, Olive Branch, MS 38654
MLS# 4134615Listed by: RED SEA REALTY CO LLC 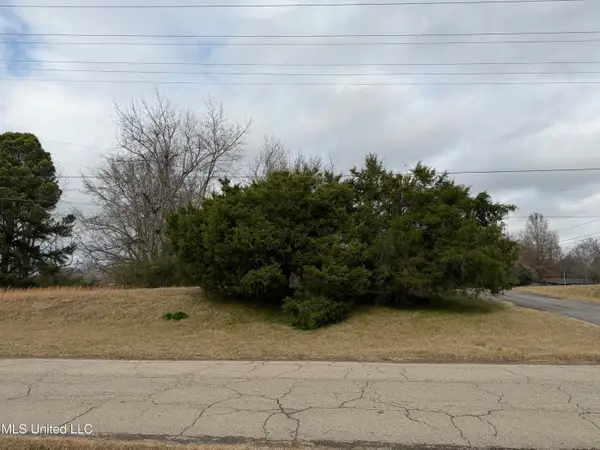 $27,000Pending0.82 Acres
$27,000Pending0.82 Acres7920 W Sandidge Road, Olive Branch, MS 38654
MLS# 4134503Listed by: BURCH REALTY GROUP- New
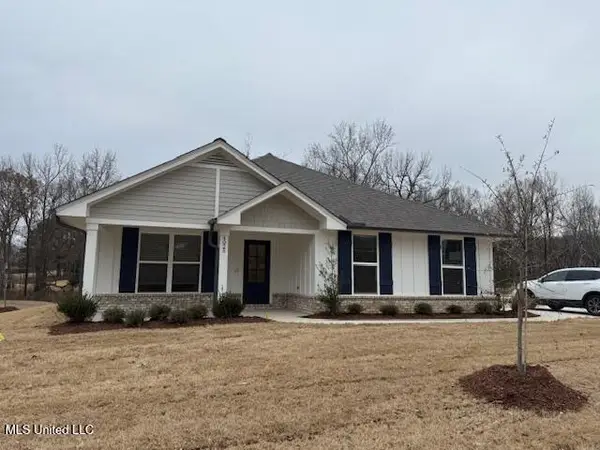 $360,800Active4 beds 2 baths2,020 sq. ft.
$360,800Active4 beds 2 baths2,020 sq. ft.4297 Olivia Circle, Olive Branch, MS 38654
MLS# 4134428Listed by: ADAMS HOMES, LLC
