4643 Heritage Drive, Olive Branch, MS 38654
Local realty services provided by:Better Homes and Gardens Real Estate Traditions
Listed by: erica johnson ingram
Office: century 21 patterson & associates real estate co
MLS#:4128179
Source:MS_UNITED
Price summary
- Price:$495,000
- Price per sq. ft.:$135.14
- Monthly HOA dues:$22.92
About this home
Welcome home to this stunning 5-bedroom plus bonus room, 3-bath residence in the sought-after Montrose subdivision of Olive Branch! Situated on a spacious 0.75-acre lot, this 3,663 sq. ft. home features a 3-car garage and an inviting layout designed for comfort and style. The primary suite is conveniently located on the main level and boasts tray ceilings, dual vanities, a jetted tub, a separate shower, and a large walk-in closet. A second downstairs bedroom (currently used as an office) and a full bath offer excellent flexibility.
Enjoy multiple living spaces including a family room, hearth room, and a large open-concept kitchen with granite countertops, stainless steel appliances, double ovens, an eat-in breakfast area, and a generous walk-in pantry. Upstairs you'll find three additional bedrooms and a spacious game room, perfect for entertaining or relaxing.
Step outside to the covered patio with a pergola and enjoy serene views of mature trees in the backyard. This beautiful home offers space, comfort, and timeless appeal in the highly desirable Montrose community. Schedule your private tour today!
Contact an agent
Home facts
- Year built:2014
- Listing ID #:4128179
- Added:90 day(s) ago
- Updated:January 07, 2026 at 04:08 PM
Rooms and interior
- Bedrooms:5
- Total bathrooms:3
- Full bathrooms:3
- Living area:3,663 sq. ft.
Heating and cooling
- Cooling:Central Air, Gas
- Heating:Central, Natural Gas
Structure and exterior
- Year built:2014
- Building area:3,663 sq. ft.
- Lot area:0.77 Acres
Schools
- High school:Desoto Central
- Middle school:Desoto Central
- Elementary school:Desoto Central
Utilities
- Water:Public
- Sewer:Public Sewer, Sewer Available
Finances and disclosures
- Price:$495,000
- Price per sq. ft.:$135.14
- Tax amount:$3,506 (2024)
New listings near 4643 Heritage Drive
- New
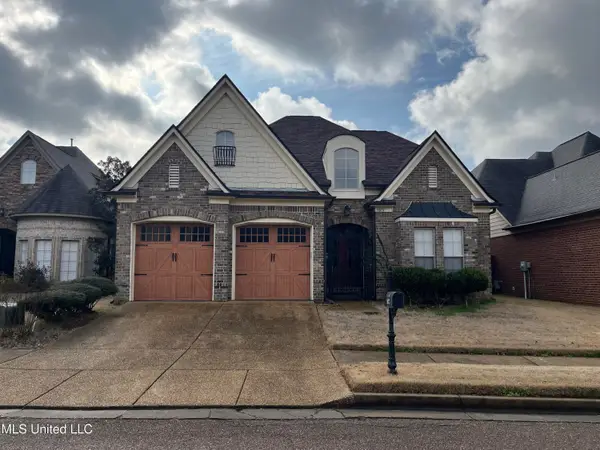 $487,000Active4 beds 3 baths3,245 sq. ft.
$487,000Active4 beds 3 baths3,245 sq. ft.9077 Rue Orleans Lane, Olive Branch, MS 38654
MLS# 4135262Listed by: DREAM MAKER REALTY - New
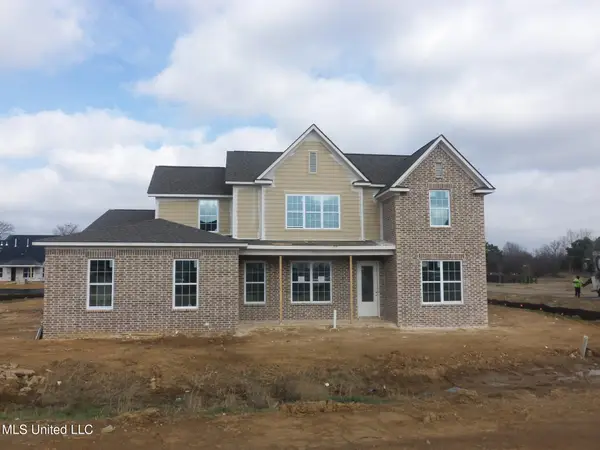 $549,950Active5 beds 3 baths2,900 sq. ft.
$549,950Active5 beds 3 baths2,900 sq. ft.9142 Cedar Barn Cove, Olive Branch, MS 38654
MLS# 4135224Listed by: GRANT NEW HOMES LLC DBA GRANT & CO. - New
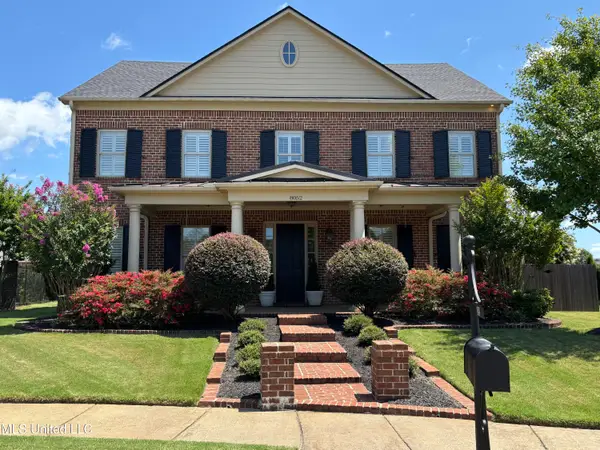 $569,900Active5 beds 4 baths4,331 sq. ft.
$569,900Active5 beds 4 baths4,331 sq. ft.8052 Christian Court, Olive Branch, MS 38654
MLS# 4135229Listed by: SIGNATURE REALTY LLC - New
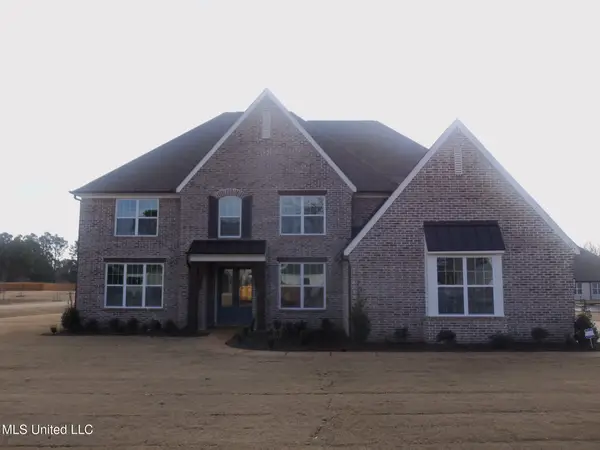 $605,795Active5 beds 5 baths4,181 sq. ft.
$605,795Active5 beds 5 baths4,181 sq. ft.Unassi3162 Cypress Lake Drive, Olive Branch, MS 38654
MLS# 4135220Listed by: GRANT NEW HOMES LLC DBA GRANT & CO. - New
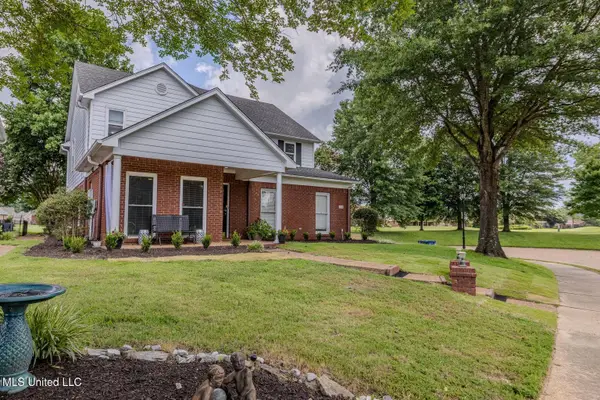 $450,000Active5 beds 3 baths3,064 sq. ft.
$450,000Active5 beds 3 baths3,064 sq. ft.7128 Apache Drive, Olive Branch, MS 38654
MLS# 4135196Listed by: KELLER WILLIAMS REALTY - MS - New
 $189,900Active3 beds 2 baths1,235 sq. ft.
$189,900Active3 beds 2 baths1,235 sq. ft.6931 Maury Drive, Olive Branch, MS 38654
MLS# 4135181Listed by: DREAM MAKER REALTY - New
 $40,000Active0.34 Acres
$40,000Active0.34 Acres0 Murry Hill Circle, Olive Branch, MS 38654
MLS# 4135137Listed by: EXP REALTY - New
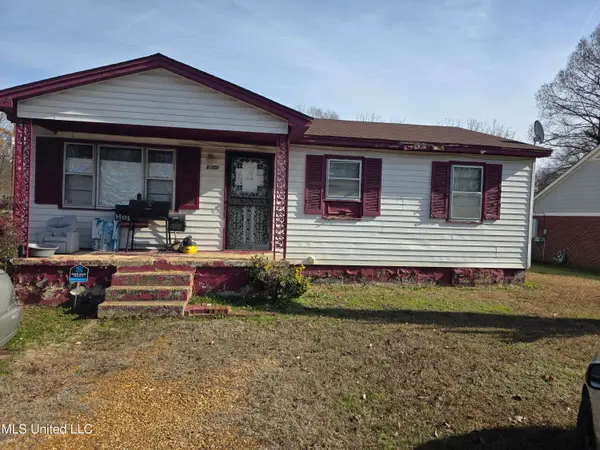 $120,000Active3 beds 1 baths900 sq. ft.
$120,000Active3 beds 1 baths900 sq. ft.7370 Murry Hill Circle, Olive Branch, MS 38654
MLS# 4135136Listed by: EXP REALTY - New
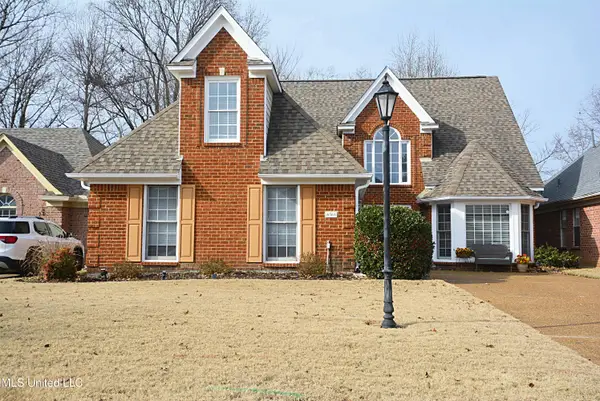 $332,500Active4 beds 3 baths2,297 sq. ft.
$332,500Active4 beds 3 baths2,297 sq. ft.6363 Cheyenne Drive, Olive Branch, MS 38654
MLS# 4135069Listed by: BURCH REALTY GROUP HERNANDO - New
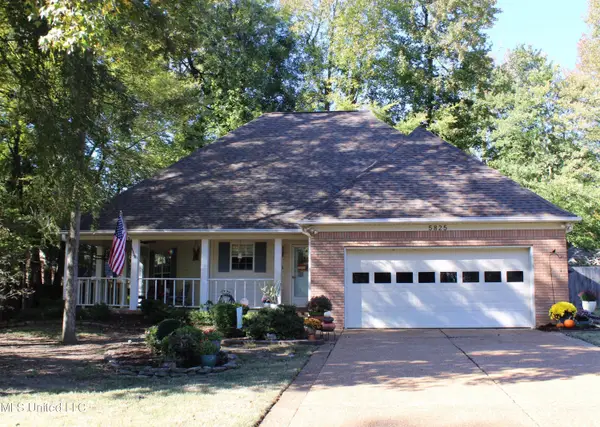 $330,000Active4 beds 3 baths2,556 sq. ft.
$330,000Active4 beds 3 baths2,556 sq. ft.5825 Southridge Drive, Olive Branch, MS 38654
MLS# 4135076Listed by: CRYE-LEIKE OF MS-OB
