4665 Crystal Springs Cove, Olive Branch, MS 38654
Local realty services provided by:Better Homes and Gardens Real Estate Traditions
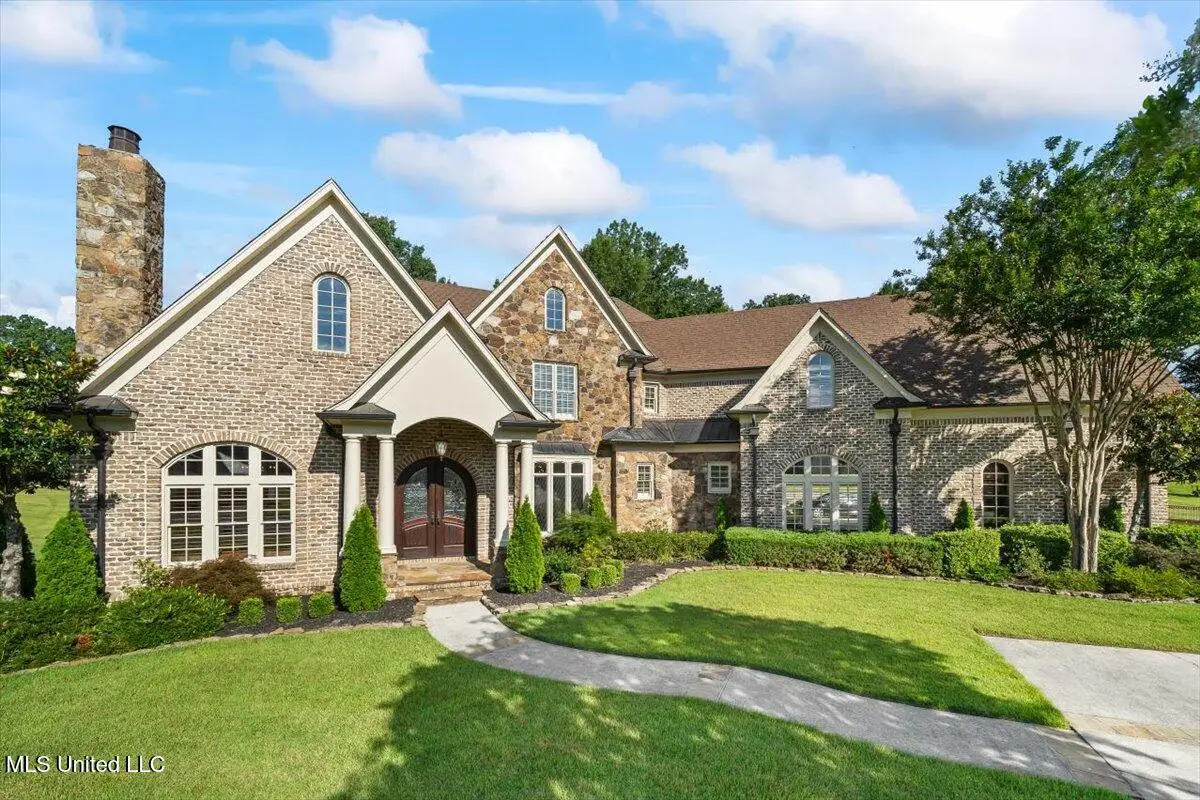
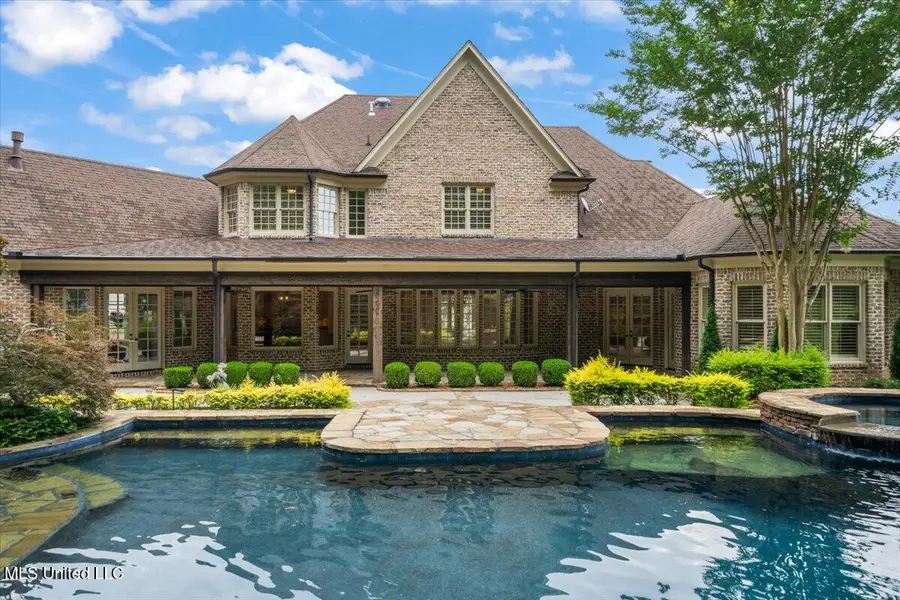
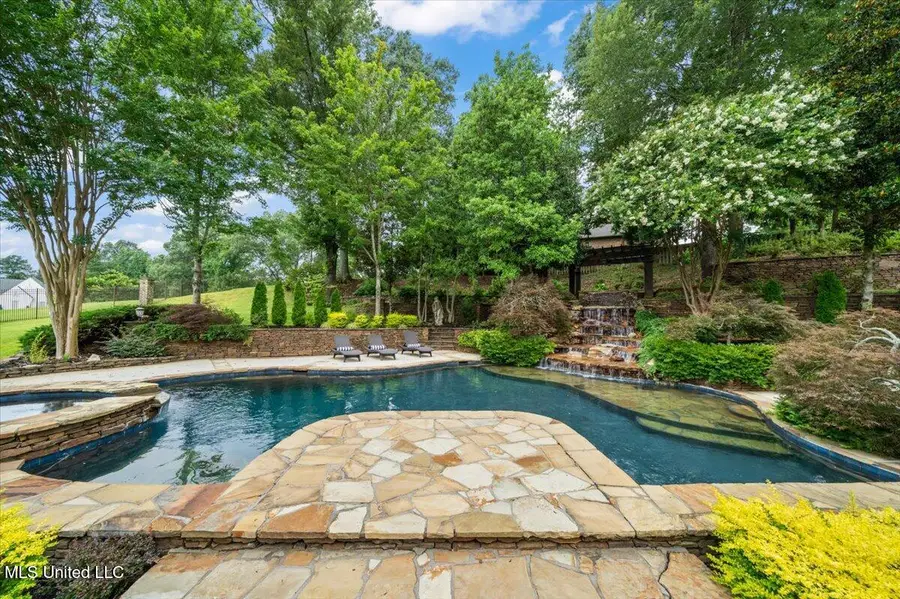
4665 Crystal Springs Cove,Olive Branch, MS 38654
$1,390,000
- 4 Beds
- 5 Baths
- 5,750 sq. ft.
- Single family
- Pending
Listed by:donnie r chambliss
Office:crye-leike of ms-sh
MLS#:4118900
Source:MS_UNITED
Price summary
- Price:$1,390,000
- Price per sq. ft.:$241.74
About this home
Spring Place Estates is DeSoto County's Premier Custom, Luxury, Gated Community with Walking Trails and Lake ~ 7 minute drive to Snowden Grove Park and the New Silo Square Shopping, Dining, Entertainment District ~ SELLERS OFFER A POTENTIAL 4.5% INTEREST RATE ~ Custom-Built Home on a great 1 Acre Cove Lot with Award-Winning Back Yard Outdoor Living with Pool, Spa, Waterfall ~ Commanding Front Elevation with Stacked Stone meets you with Custom 8 Foot Arched Double Doors opening to a Grand 20 Foot 2-Story Vaulted Foyer, Spiral Staircase, and to the Formal Dining with Upgraded Chandelier and Triple Transomed Leaded Glass Windows on one side & an Impressive Library on the other with Stained Trim, Center Wood-Burning FP, Floor Outlets and Built-In Bookshelves with Cabinet ~ Central Living Room has beautiful Nail-Down Wood Floors, Center Gas FP flanked by Built-In Shelves and a Wall of Windows offering stunning views of the Pool and Outdoor Living ~ Large Kitchen with Coffered Ceiling, Stone Center Island with Upgraded Granite Bar, Copper Farm Sink, Stainless Appliances including Fridge, Gas Cook-Top, Double Convection Wall Ovens, Custom Cabinets with Drawer Stacks, Trash Pull-Out, Brick Paver Backsplash with Under-Cabinet Lighting, and Walk-In Pantry ~ Kitchen opens to a Breakfast Area with Bay Window and Hearth Room with 17 Foot Cathedral Ceiling with Stained Tongue & Groove, Beams, Stacked Stone FP to Ceiling, Built-In Bookshelves, Cabinets, and Double Doors to the Rear Porch and Pool Deck ~ Vaulted Primary Suite with Nail-Down Floors, Recessed Lighting, Double Doors to the Covered Porch, and an attached Nursery (or Home Office / Exercise Room) with Private Bath and another Rear Entry Door to the Pool ~ Primary Bath has room to move with high ceilings, Heated Tile Floors, Center Jetted Garden Tub, 2 Separate vanities with Upgraded Granite, Drawer Stacks, Cabinet Towers, and Make-Up Station, Frameless Shower Glass with 3 Shower Heads & Seat, and 2 Walk-In Closets ~ Friends Entry opens to a Mud Area with Cubby Bench, ½ Bath Powder Room for Guest, and an Office with Built-In Upper and Lower Cabinets, Under Cabinet Lighting & Granite Desk ~ Laundry Room with Upper & Lower Cabinets, Paver Backsplash, Granite Folding Counter, Sink, and Room for Extra Fridge ~ Upstairs find 3 Large Bedrooms, each with Bathrooms, Walk-In Closets, Ample Storage, Flex Room could be Study Room - Exercise Room - Craft Room, Multi-Purpose Bonus Room with Wet Bar, Fridge, Island, and a Media Room with Black-Out Curtains & Walls, Projector, Screen ~ Outdoor Living includes a 45 Foot Covered Rear Porch with Auto Remote Screens, Stone Floors, Beadboard Ceiling, 3 Fans, Outdoor TV Mount and Speakers opening to a massive Entertaining Space with Extended Patio, Tanning Deck, Terrace, and Gunite, Heated, Saltwater, Inground Pool (12 Feet Deep) with Hot Tub Spa and Waterfall surrounded by a professionally designed Botanic Garden Oasis with extraordinary Beauty and Privacy ~
Additional Features: New Updated Paint throughout, Security System, Ring Doorbell Camera, Plantation Shutters, 6 Floor Outlets, Audio System with Surround Sound Speakers throughout, Wood Shelving, Crown Molding, Heavy Trim, Alternate 2nd Stairs, 3 Walk-In Floored Attics, Unfinished Expandable Space, 3-Car Garage, 25 Feet Deep, with Epoxy Floors, Paneling, Tongue and Groove Ceiling, Extra Storage, Friends Entry, 2 HVAC with Electronic Dampeners and Enclosed Control Rooms, 2 Water Heaters, 3 Attic Fans, 2x8 Roof Decking, Gutters, Exterior Security Lighting, Landscape Lighting, Professional Landscaping with Stone Planters all around, Irrigation System, Metal Roof, and more...
Contact an agent
Home facts
- Year built:2007
- Listing Id #:4118900
- Added:35 day(s) ago
- Updated:August 13, 2025 at 08:37 PM
Rooms and interior
- Bedrooms:4
- Total bathrooms:5
- Full bathrooms:5
- Half bathrooms:1
- Living area:5,750 sq. ft.
Heating and cooling
- Cooling:Ceiling Fan(s), Central Air, Electric, Gas
- Heating:Central, Natural Gas
Structure and exterior
- Year built:2007
- Building area:5,750 sq. ft.
- Lot area:1.02 Acres
Schools
- High school:Desoto Central
- Middle school:Desoto Central
- Elementary school:Desoto Central
Utilities
- Water:Public
- Sewer:Sewer Connected
Finances and disclosures
- Price:$1,390,000
- Price per sq. ft.:$241.74
New listings near 4665 Crystal Springs Cove
- New
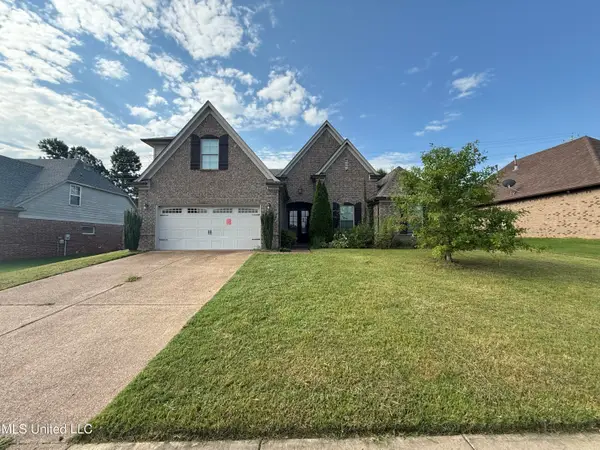 $370,000Active4 beds 3 baths2,340 sq. ft.
$370,000Active4 beds 3 baths2,340 sq. ft.13185 Cades Lane, Olive Branch, MS 38654
MLS# 4122505Listed by: EVERNEST LLC - New
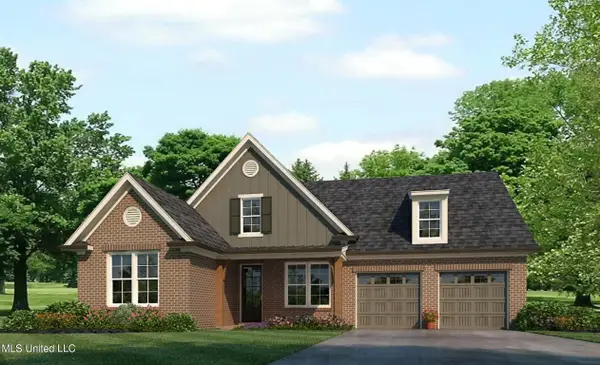 $490,500Active4 beds 3 baths3,189 sq. ft.
$490,500Active4 beds 3 baths3,189 sq. ft.13624 Broadmore Lane, Olive Branch, MS 38654
MLS# 4122506Listed by: GRANT NEW HOMES LLC DBA GRANT & CO. - New
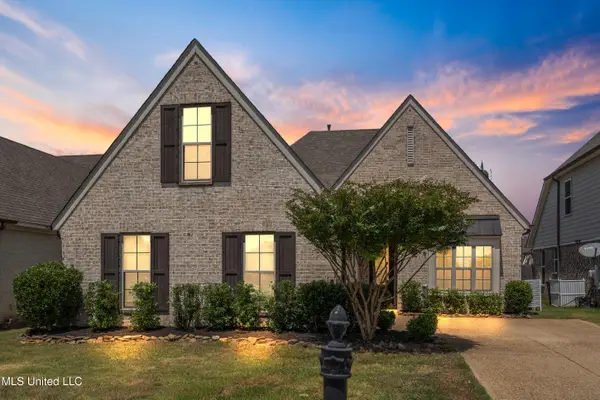 $335,000Active4 beds 2 baths2,012 sq. ft.
$335,000Active4 beds 2 baths2,012 sq. ft.8748 Purple Martin Drive, Olive Branch, MS 38654
MLS# 4122486Listed by: BEST REAL ESTATE COMPANY, LLC - New
 $399,900Active4 beds 2 baths2,329 sq. ft.
$399,900Active4 beds 2 baths2,329 sq. ft.5217 Nail Road, Olive Branch, MS 38654
MLS# 4122465Listed by: DREAM MAKER REALTY - New
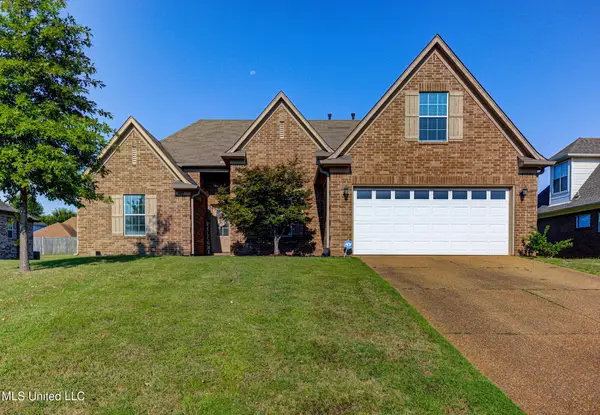 $329,900Active4 beds 2 baths1,883 sq. ft.
$329,900Active4 beds 2 baths1,883 sq. ft.9097 Gavin Drive, Olive Branch, MS 38654
MLS# 4122376Listed by: THE HOME PARTNERS REALTY, LLC - New
 $364,000Active4 beds 3 baths2,170 sq. ft.
$364,000Active4 beds 3 baths2,170 sq. ft.4838 N Terrace Stone Drive, Olive Branch, MS 38654
MLS# 4122377Listed by: JIM JONES, BROKER - New
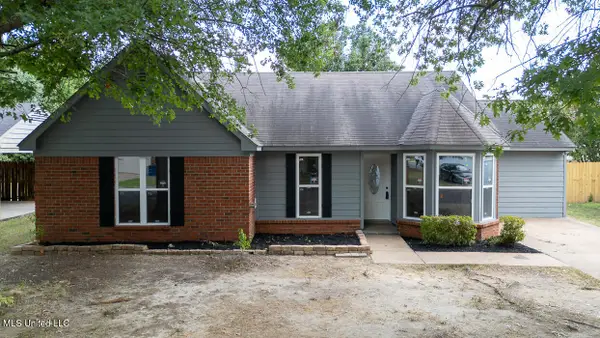 $235,000Active3 beds 2 baths1,324 sq. ft.
$235,000Active3 beds 2 baths1,324 sq. ft.10335 Yates Drive, Olive Branch, MS 38654
MLS# 4122316Listed by: CRYE-LEIKE OF MS-SH - New
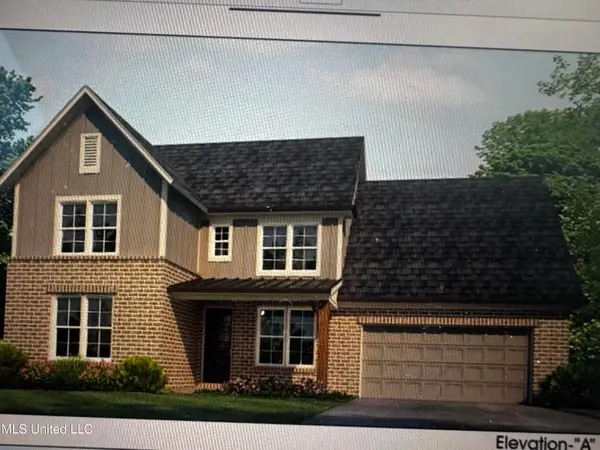 $424,275Active3 beds 2 baths2,540 sq. ft.
$424,275Active3 beds 2 baths2,540 sq. ft.13518 Broadmore Lane, Olive Branch, MS 38654
MLS# 4122287Listed by: GRANT NEW HOMES LLC DBA GRANT & CO. - New
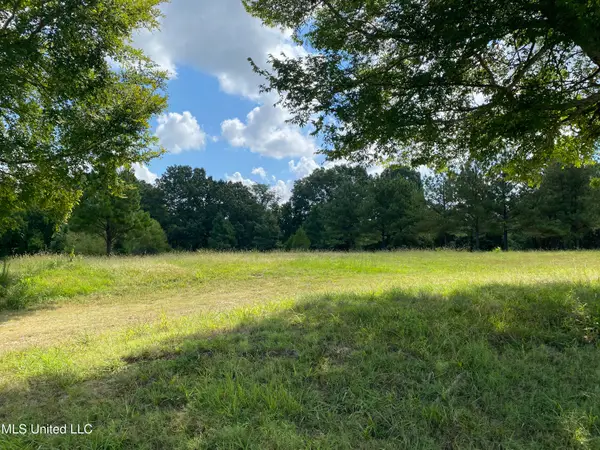 $175,000Active2 Acres
$175,000Active2 Acres6826 Payne Ln Lane, Olive Branch, MS 38654
MLS# 4122183Listed by: CUTTS TEAM REAL ESTATE - New
 $319,000Active3 beds 2 baths1,987 sq. ft.
$319,000Active3 beds 2 baths1,987 sq. ft.9158 Lakeside Drive, Olive Branch, MS 38654
MLS# 4122176Listed by: TRUST REALTY GROUP

