4686 Crystal Springs Cove, Olive Branch, MS 38654
Local realty services provided by:Better Homes and Gardens Real Estate Traditions
Listed by: samiha alward
Office: keller williams realty - ms
MLS#:4118416
Source:MS_UNITED
Price summary
- Price:$1,124,000
- Price per sq. ft.:$197.61
- Monthly HOA dues:$200
About this home
Price reduced! Seller offering $15,000 in buyer concessions, which may be applied toward closing costs, a rate buy-down, or an additional price reduction at buyer's discretion.
Experience refined luxury in Spring Place Estates, Olive Branch's premier gated community. From soaring ceilings and rich hardwoods to a chef's kitchen with a commercial-grade cooktop, double ovens, pot filler, and a dramatic black butler's pantry with an additional walk-in pantry, this home is designed for both elegance and function. The primary suite is a true retreat, featuring dual rain showers, a freestanding clawfoot tub, and marble finishes that evoke spa-like indulgence.
Two full laundry rooms—including one with a custom pet shower—add everyday convenience, while the versatile upstairs bonus room provides flexible living space. Outdoors, the covered living area is already plumbed for a future kitchen and overlooks a backyard with ample room for a pool, offering the perfect canvas for resort-style entertaining.
Tucked away on nearly three-quarters of an acre at the end of a private cul-de-sac, this residence blends privacy and security with the prestige of Pleasant Hill schools nearby. Thoughtfully crafted with upscale details throughout, this home is more than a residence—it is a statement of luxury living and an opportunity to own the dream home you've been waiting for.
Contact an agent
Home facts
- Year built:2021
- Listing ID #:4118416
- Added:178 day(s) ago
- Updated:December 17, 2025 at 07:24 PM
Rooms and interior
- Bedrooms:5
- Total bathrooms:6
- Full bathrooms:4
- Living area:5,688 sq. ft.
Heating and cooling
- Cooling:Ceiling Fan(s), Central Air, Multi Units
- Heating:Ceiling, Central
Structure and exterior
- Year built:2021
- Building area:5,688 sq. ft.
- Lot area:0.76 Acres
Schools
- High school:Desoto Central
- Middle school:Desoto Central
- Elementary school:Pleasant Hill
Utilities
- Water:Public
- Sewer:Public Sewer, Sewer Connected
Finances and disclosures
- Price:$1,124,000
- Price per sq. ft.:$197.61
- Tax amount:$7,321 (2024)
New listings near 4686 Crystal Springs Cove
- New
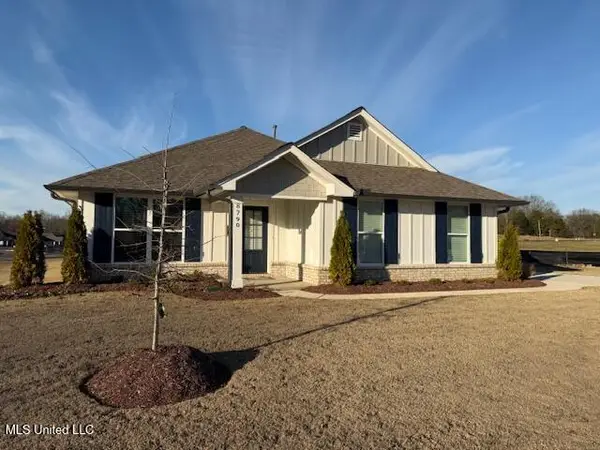 $359,100Active4 beds 2 baths2,020 sq. ft.
$359,100Active4 beds 2 baths2,020 sq. ft.8790 Mary Mccoy Drive, Olive Branch, MS 38654
MLS# 4134777Listed by: ADAMS HOMES, LLC - New
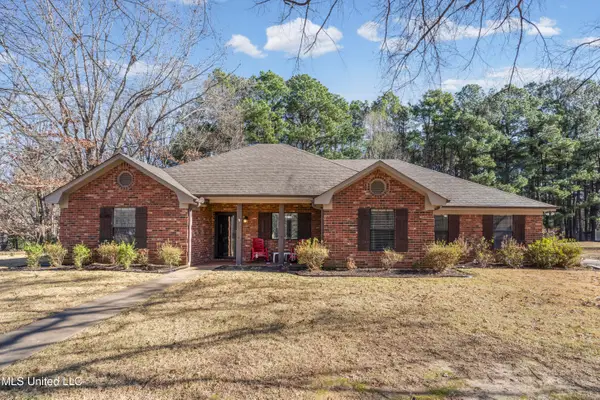 $375,000Active3 beds 2 baths2,331 sq. ft.
$375,000Active3 beds 2 baths2,331 sq. ft.4560 Rebekah Park Drive, Olive Branch, MS 38654
MLS# 4134763Listed by: CRYE-LEIKE OF MS-OB - New
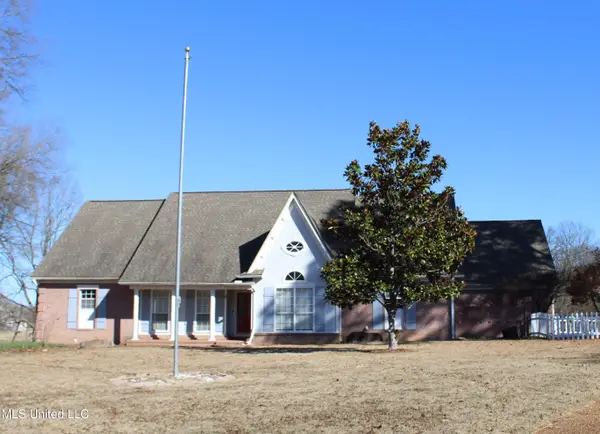 $375,000Active4 beds 3 baths3,200 sq. ft.
$375,000Active4 beds 3 baths3,200 sq. ft.7952 Hunters Bend Cove, Olive Branch, MS 38654
MLS# 4134713Listed by: CRYE-LEIKE OF MS-OB - New
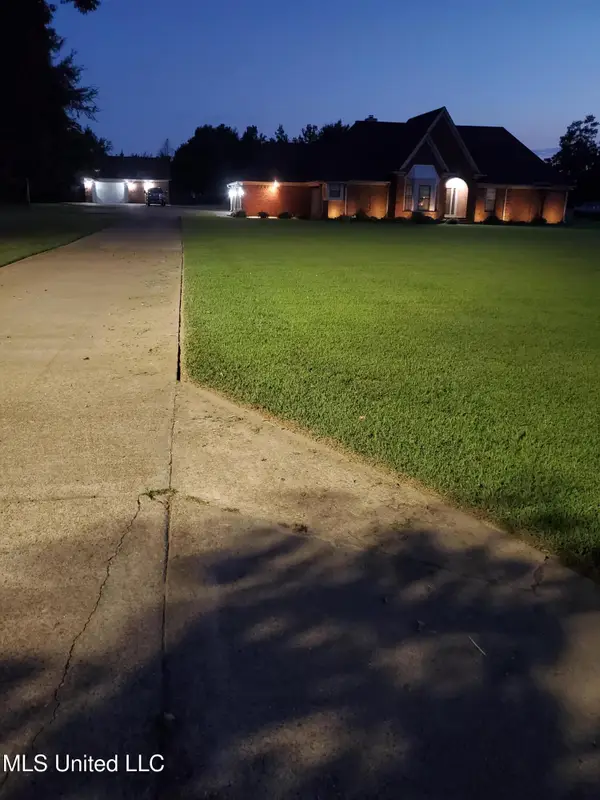 $415,000Active4 beds 4 baths3,320 sq. ft.
$415,000Active4 beds 4 baths3,320 sq. ft.3225 Threatt Drive, Olive Branch, MS 38654
MLS# 4134686Listed by: SELL YOUR HOME SERVICES, LLC. - New
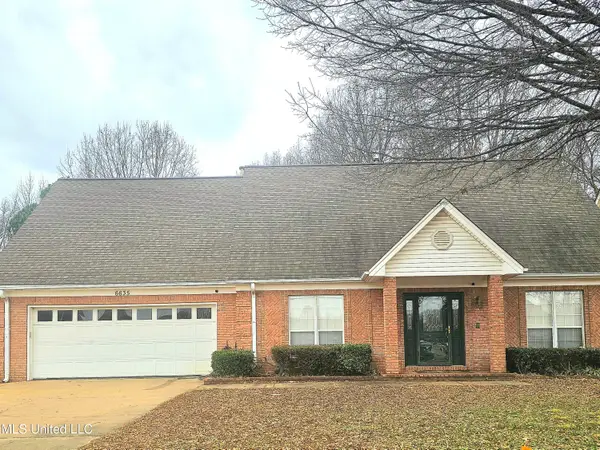 $415,000Active4 beds 3 baths3,500 sq. ft.
$415,000Active4 beds 3 baths3,500 sq. ft.6635 Renee Drive, Olive Branch, MS 38654
MLS# 4134668Listed by: MY HOME REALTY - New
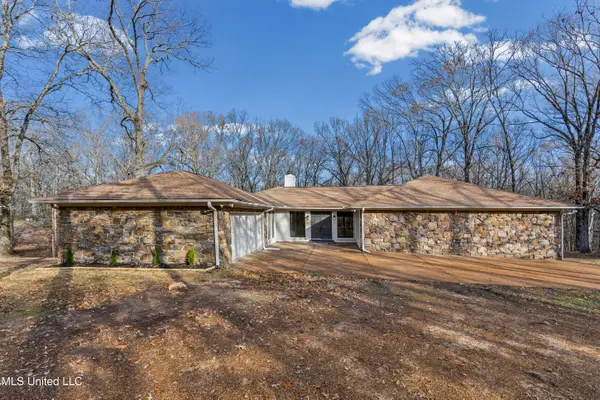 $365,000Active3 beds 2 baths2,450 sq. ft.
$365,000Active3 beds 2 baths2,450 sq. ft.5702 Maxwell Drive, Olive Branch, MS 38654
MLS# 4134643Listed by: KELLER WILLIAMS REALTY - MS - New
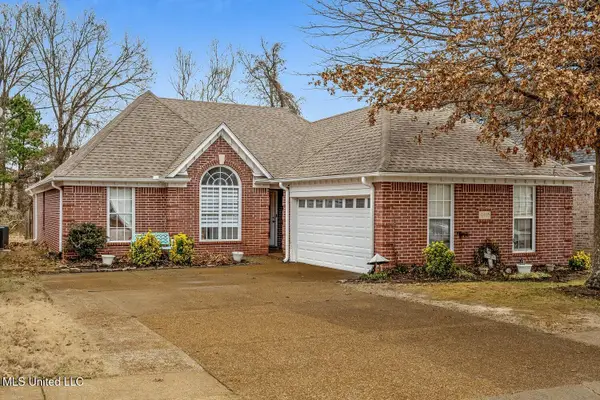 $305,000Active4 beds 2 baths1,817 sq. ft.
$305,000Active4 beds 2 baths1,817 sq. ft.4978 Graham Lake Drive, Olive Branch, MS 38654
MLS# 4134645Listed by: CENTURY 21 PATTERSON & ASSOCIATES REAL ESTATE CO - Open Sat, 11am to 1pmNew
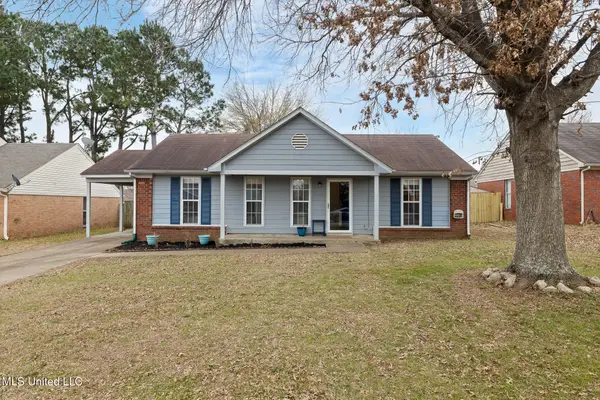 $199,900Active3 beds 2 baths1,134 sq. ft.
$199,900Active3 beds 2 baths1,134 sq. ft.10309 Curtis Drive, Olive Branch, MS 38654
MLS# 4134615Listed by: RED SEA REALTY CO LLC 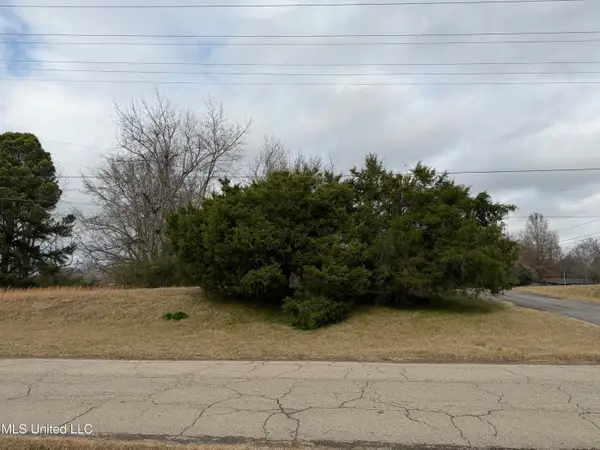 $27,000Pending0.82 Acres
$27,000Pending0.82 Acres7920 W Sandidge Road, Olive Branch, MS 38654
MLS# 4134503Listed by: BURCH REALTY GROUP- New
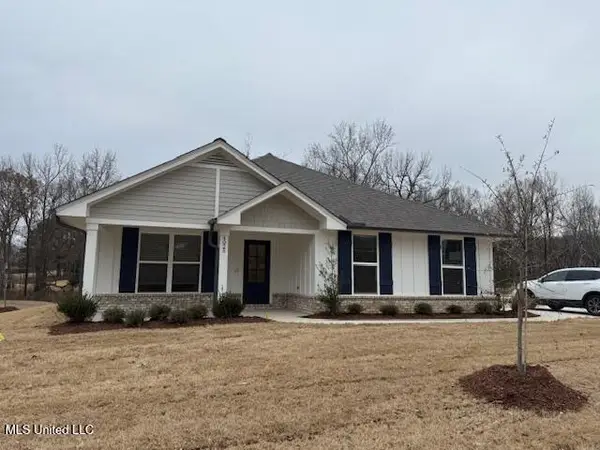 $360,800Active4 beds 2 baths2,020 sq. ft.
$360,800Active4 beds 2 baths2,020 sq. ft.4297 Olivia Circle, Olive Branch, MS 38654
MLS# 4134428Listed by: ADAMS HOMES, LLC
