4770 Patton Drive, Olive Branch, MS 38654
Local realty services provided by:Better Homes and Gardens Real Estate Expect Realty
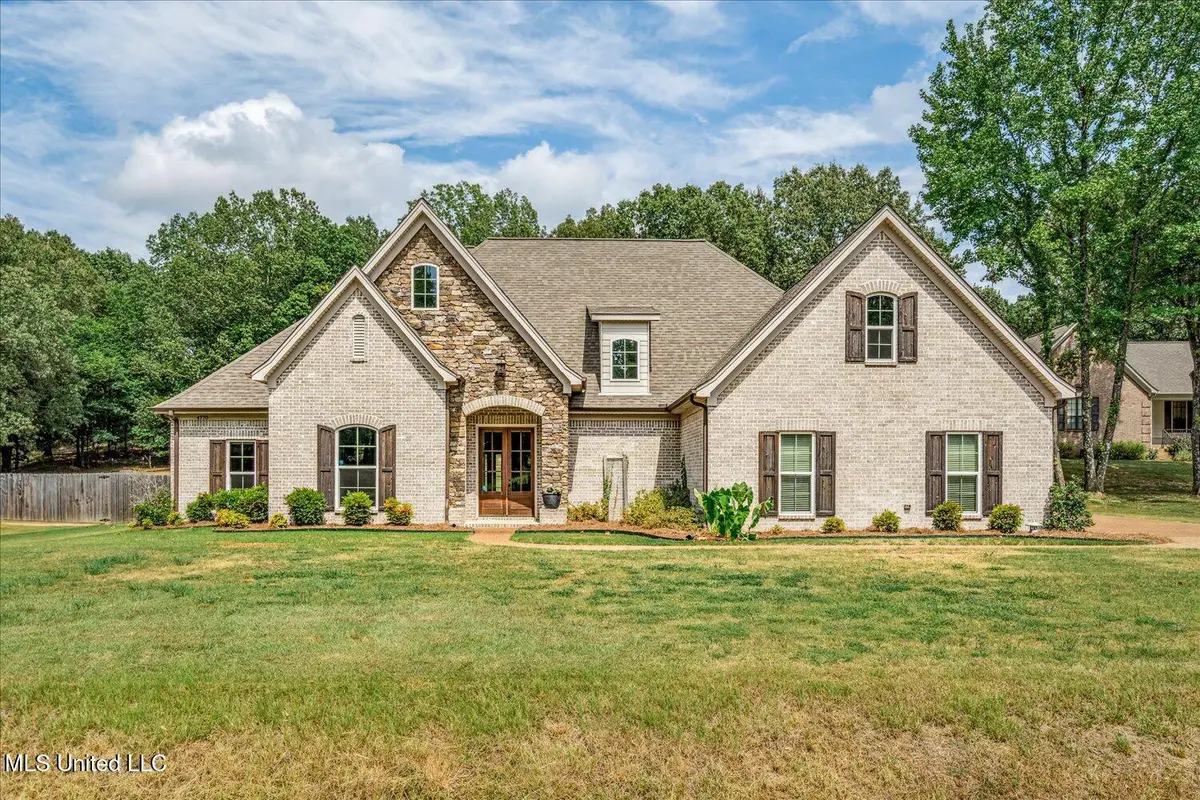
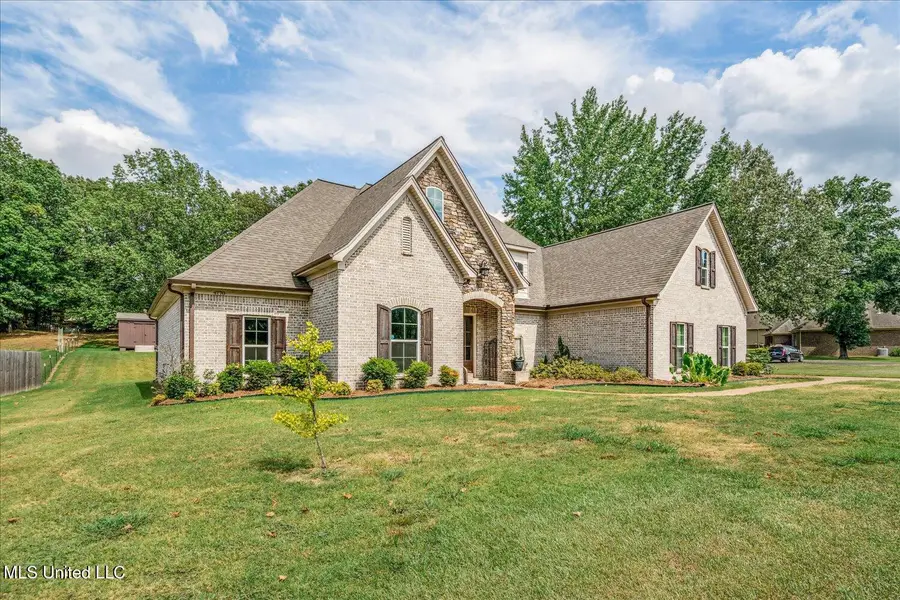
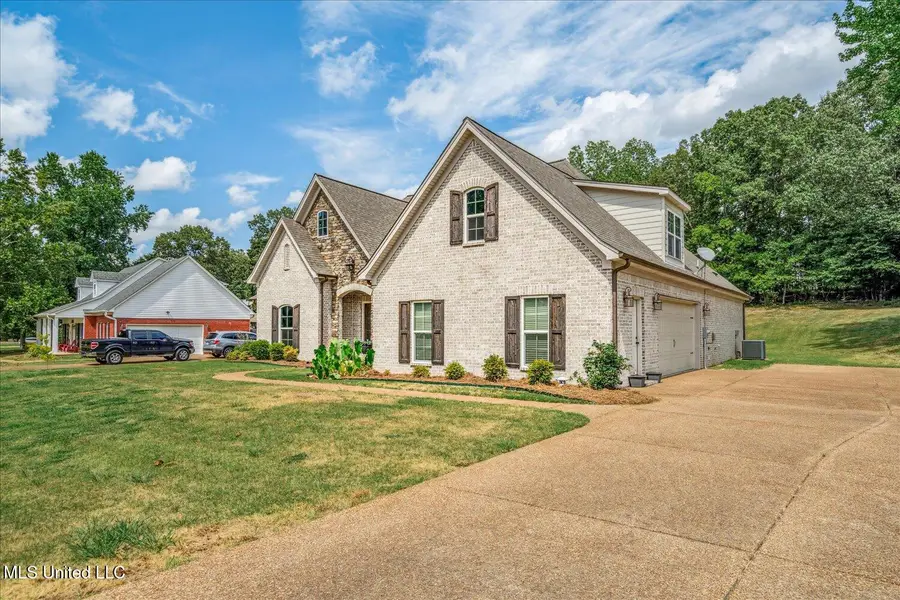
4770 Patton Drive,Olive Branch, MS 38654
$370,000
- 4 Beds
- 2 Baths
- 2,371 sq. ft.
- Single family
- Pending
Listed by:kelly l powell
Office:re/max realty group
MLS#:4121597
Source:MS_UNITED
Price summary
- Price:$370,000
- Price per sq. ft.:$156.05
About this home
Welcome to this beautifully crafted 4-bedroom, 2-bath home nestled in the established neighborhood of Cedar Crest Estates. Offering 2,371 sq ft of well-designed living space, this home blends character, comfort, and functionality. Step inside to a spacious great room featuring stacked stone fireplace, built-in bookshelves, and exposed beams that add warmth and architectural charm. The kitchen is a true showstopper — featuring ample cabinetry with soft close drawers, a large center island, stainless steel appliances, and a seamless flow into the dining area and living space, perfect for both everyday living and entertaining. Just off the kitchen, the walk-in pantry is fully outfitted with custom cabinets and shelving, providing exceptional storage and organization. The split floor plan offers privacy, with a luxurious primary suite on one side and secondary bedrooms on the other. Enjoy year-round outdoor living in the screened-in back porch, complete with an outdoor fireplace—perfect for relaxing or entertaining. Hobbyists will love the third bay shop in the garage, which includes a built-in workbench and an exterior access door for accessibility. This home also offers a huge expandable space upstairs, already stubbed for a bathroom, giving you endless potential to grow. Don't miss your chance to live in one of the area's most established communities—this home checks every box!
Contact an agent
Home facts
- Year built:2018
- Listing Id #:4121597
- Added:8 day(s) ago
- Updated:August 07, 2025 at 07:16 AM
Rooms and interior
- Bedrooms:4
- Total bathrooms:2
- Full bathrooms:2
- Living area:2,371 sq. ft.
Heating and cooling
- Cooling:Ceiling Fan(s), Central Air, Electric, Gas
- Heating:Natural Gas
Structure and exterior
- Year built:2018
- Building area:2,371 sq. ft.
- Lot area:1 Acres
Schools
- High school:Olive Branch
- Middle school:Olive Branch
- Elementary school:Olive Branch
Utilities
- Water:Public
- Sewer:Sewer Connected
Finances and disclosures
- Price:$370,000
- Price per sq. ft.:$156.05
New listings near 4770 Patton Drive
- New
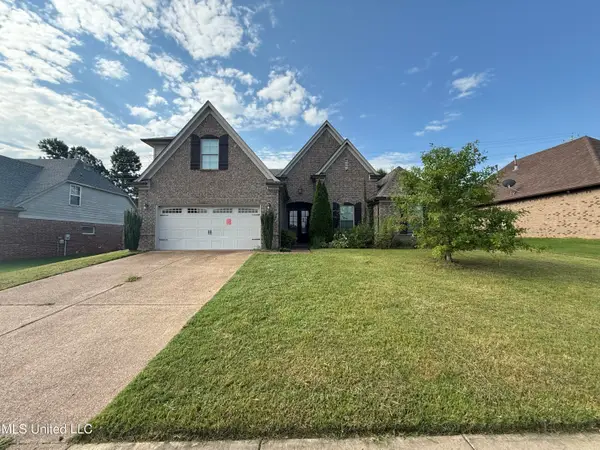 $370,000Active4 beds 3 baths2,340 sq. ft.
$370,000Active4 beds 3 baths2,340 sq. ft.13185 Cades Lane, Olive Branch, MS 38654
MLS# 4122505Listed by: EVERNEST LLC - New
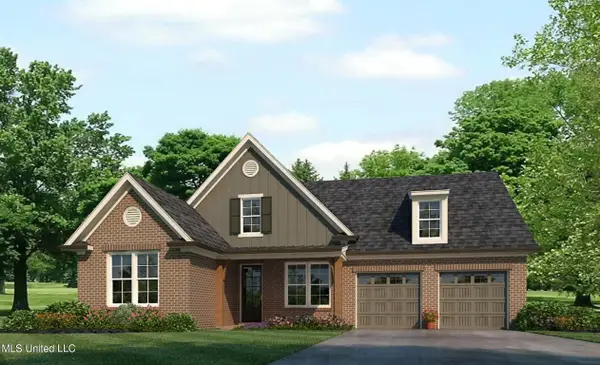 $490,500Active4 beds 3 baths3,189 sq. ft.
$490,500Active4 beds 3 baths3,189 sq. ft.13624 Broadmore Lane, Olive Branch, MS 38654
MLS# 4122506Listed by: GRANT NEW HOMES LLC DBA GRANT & CO. - New
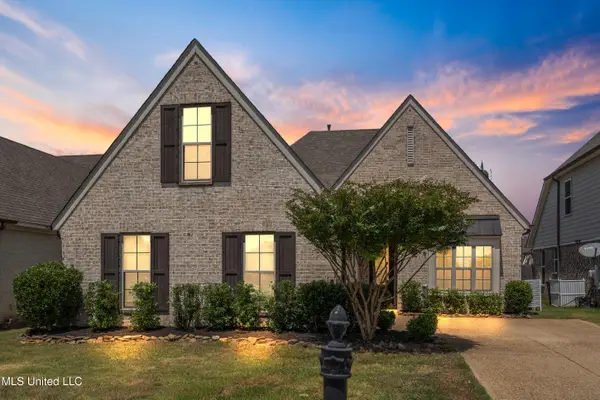 $335,000Active4 beds 2 baths2,012 sq. ft.
$335,000Active4 beds 2 baths2,012 sq. ft.8748 Purple Martin Drive, Olive Branch, MS 38654
MLS# 4122486Listed by: BEST REAL ESTATE COMPANY, LLC - New
 $399,900Active4 beds 2 baths2,329 sq. ft.
$399,900Active4 beds 2 baths2,329 sq. ft.5217 Nail Road, Olive Branch, MS 38654
MLS# 4122465Listed by: DREAM MAKER REALTY - New
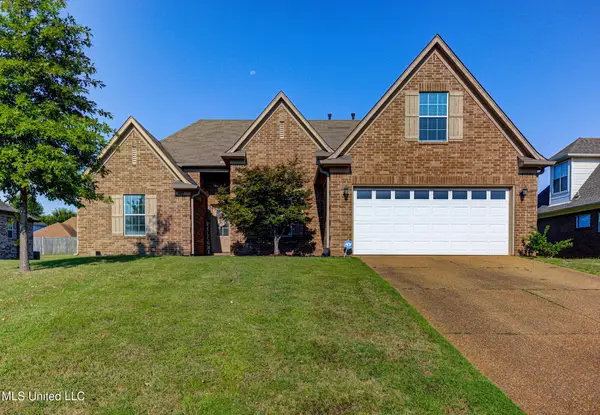 $329,900Active4 beds 2 baths1,883 sq. ft.
$329,900Active4 beds 2 baths1,883 sq. ft.9097 Gavin Drive, Olive Branch, MS 38654
MLS# 4122376Listed by: THE HOME PARTNERS REALTY, LLC - New
 $364,000Active4 beds 3 baths2,170 sq. ft.
$364,000Active4 beds 3 baths2,170 sq. ft.4838 N Terrace Stone Drive, Olive Branch, MS 38654
MLS# 4122377Listed by: JIM JONES, BROKER - New
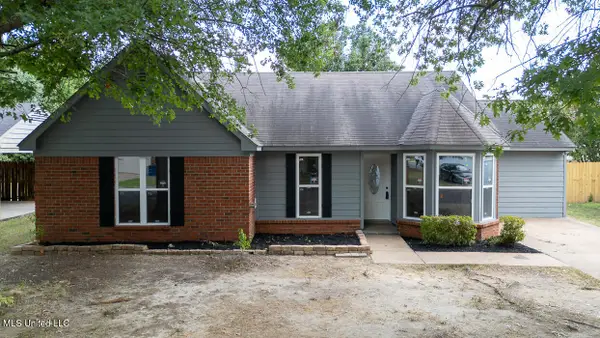 $235,000Active3 beds 2 baths1,324 sq. ft.
$235,000Active3 beds 2 baths1,324 sq. ft.10335 Yates Drive, Olive Branch, MS 38654
MLS# 4122316Listed by: CRYE-LEIKE OF MS-SH - New
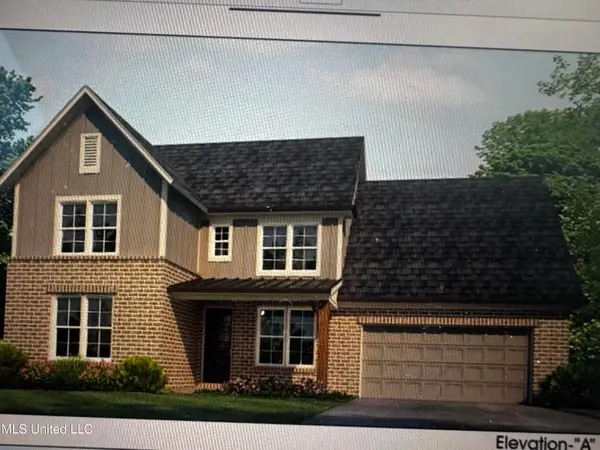 $424,275Active3 beds 2 baths2,540 sq. ft.
$424,275Active3 beds 2 baths2,540 sq. ft.13518 Broadmore Lane, Olive Branch, MS 38654
MLS# 4122287Listed by: GRANT NEW HOMES LLC DBA GRANT & CO. - New
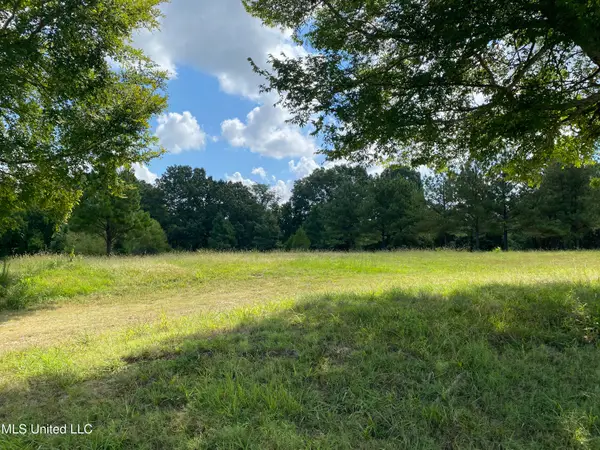 $175,000Active2 Acres
$175,000Active2 Acres6826 Payne Ln Lane, Olive Branch, MS 38654
MLS# 4122183Listed by: CUTTS TEAM REAL ESTATE - New
 $319,000Active3 beds 2 baths1,987 sq. ft.
$319,000Active3 beds 2 baths1,987 sq. ft.9158 Lakeside Drive, Olive Branch, MS 38654
MLS# 4122176Listed by: TRUST REALTY GROUP

